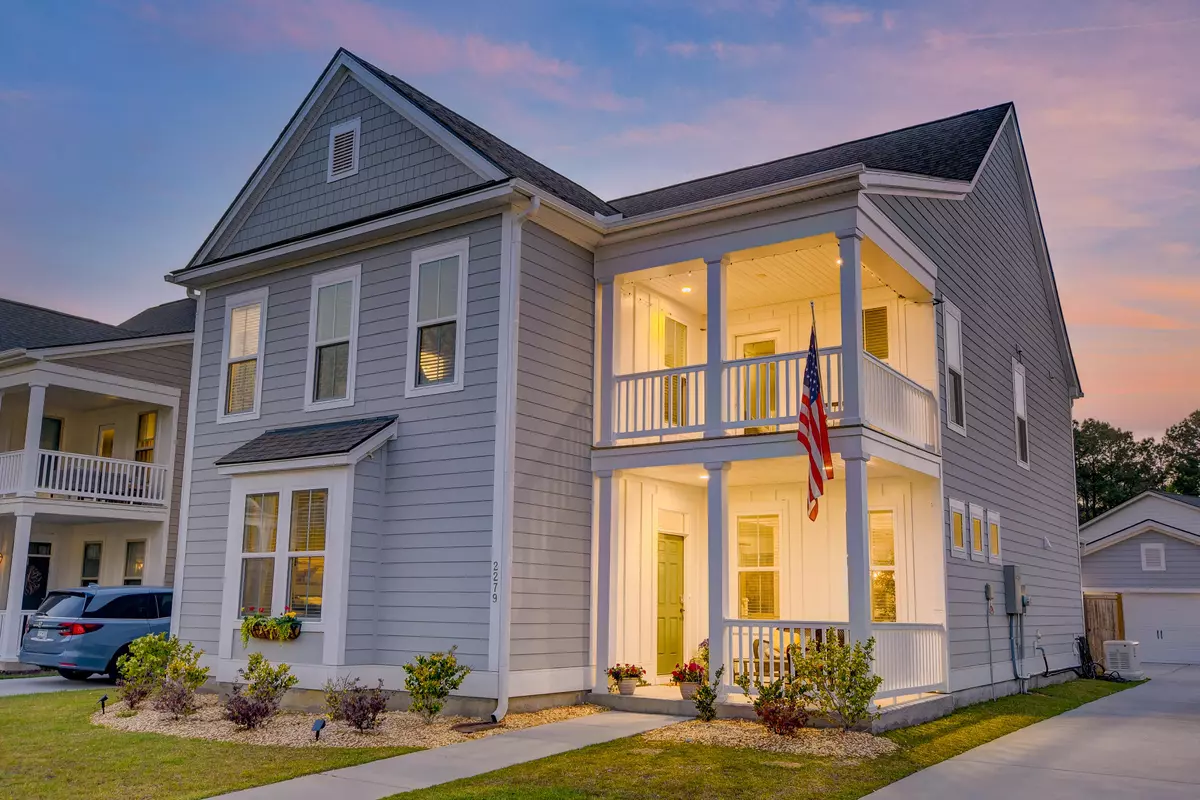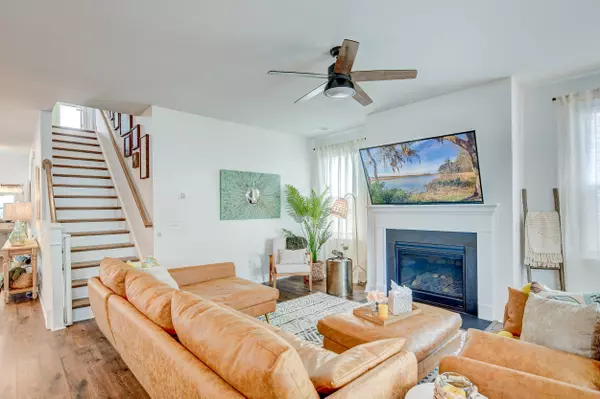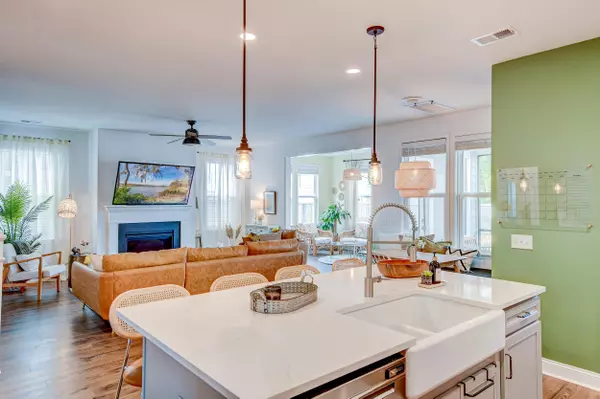Bought with Charleston GPS, LLC
$725,000
$725,000
For more information regarding the value of a property, please contact us for a free consultation.
5 Beds
3.5 Baths
2,980 SqFt
SOLD DATE : 06/07/2023
Key Details
Sold Price $725,000
Property Type Single Family Home
Listing Status Sold
Purchase Type For Sale
Square Footage 2,980 sqft
Price per Sqft $243
Subdivision Oakfield
MLS Listing ID 23007868
Sold Date 06/07/23
Bedrooms 5
Full Baths 3
Half Baths 1
Year Built 2021
Lot Size 9,583 Sqft
Acres 0.22
Property Description
This gorgeous home is barely two years old in the Oakfield neighborhood on Johns Island. Tidy landscaping and deep double front porches that are perfect for chatting with neighbors truly make this property shine. When you enter the home you step into a traditional foyer with a half bath to the left and storage across the hall. To the right, you'll pass the formal dining room with a tray ceiling before the space opens up to a generous combined kitchen and living space with warm light streaming in. The kitchen boasts a large central island with counter seating, subway tile backsplash, double wall oven and stainless steel appliances. The left side of the kitchen leads to a laundry room with a door to the back yard.Between the kitchen and living room is a charming breakfast nook with built-in bench seating. The open living space has a fireplace and expands into a beautiful sunroom that could also be a home office. What a wonderful place for your morning coffee or afternoon tea break!
Heading back to the front of the home, you'll find the generous primary suite with space for reading by the front window. The bathroom features a dual vanity and a large walk-in tiled shower with two shower heads and a seat. Upstairs you'll find a large, central landing that is big enough to be a second living space, four more bedrooms, and two full bathrooms. Out in the backyard is a wonderful screened in porch that steps down to an expansive fenced in yard with a gravel patio and dog run. There is plenty of room for fun and relaxation or could be turned into a lush oasis! A detached two-car garage is at the end of the driveway.
Amenities for the neighborhood include walking/jogging trails, swimming pool, parks, zip-line, putting green, playground areas, community pavilion with deck, and picnic areas.
This property is located 2 miles from trendy restaurants on Maybank Hwy, 2.3 miles from the Food Lion, 11.3 miles from historic downtown Charleston on the peninsula, 13 miles from Johns Island County Park, and 18 miles from Charleston International Airport.
Location
State SC
County Charleston
Area 23 - Johns Island
Region Cypress Bluff
City Region Cypress Bluff
Rooms
Primary Bedroom Level Lower
Master Bedroom Lower Ceiling Fan(s), Walk-In Closet(s)
Interior
Interior Features Ceiling - Smooth, Tray Ceiling(s), High Ceilings, Kitchen Island, Walk-In Closet(s), Ceiling Fan(s), Eat-in Kitchen, Formal Living, Entrance Foyer, Loft, Pantry, Separate Dining, Sun, Utility
Heating Electric, Heat Pump
Flooring Ceramic Tile
Fireplaces Number 1
Fireplaces Type Gas Log, Living Room, One
Laundry Laundry Room
Exterior
Garage Spaces 2.0
Fence Privacy, Fence - Wooden Enclosed
Community Features Park, Pool, Walk/Jog Trails
Utilities Available Berkeley Elect Co-Op, Charleston Water Service, Dominion Energy, John IS Water Co
Roof Type Architectural
Porch Front Porch, Screened
Total Parking Spaces 2
Building
Lot Description 0 - .5 Acre, Cul-De-Sac
Story 2
Foundation Raised Slab
Sewer Public Sewer
Water Public
Architectural Style Charleston Single
Level or Stories Two
New Construction No
Schools
Elementary Schools Mt. Zion
Middle Schools Haut Gap
High Schools St. Johns
Others
Financing Any
Read Less Info
Want to know what your home might be worth? Contact us for a FREE valuation!

Our team is ready to help you sell your home for the highest possible price ASAP
Get More Information







