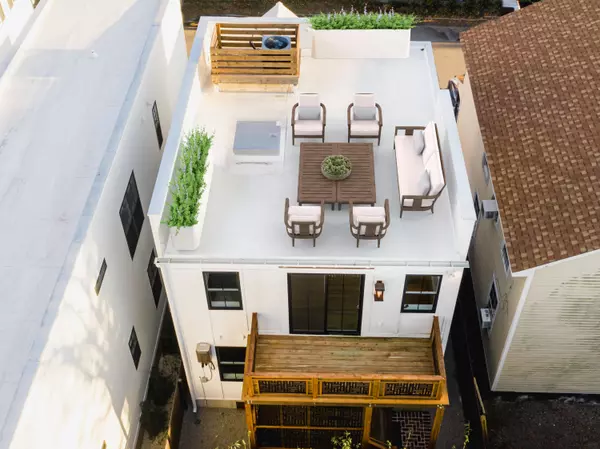Bought with Carolina One Real Estate
$670,000
$669,000
0.1%For more information regarding the value of a property, please contact us for a free consultation.
3 Beds
3.5 Baths
1,594 SqFt
SOLD DATE : 03/10/2021
Key Details
Sold Price $670,000
Property Type Single Family Home
Sub Type Single Family Detached
Listing Status Sold
Purchase Type For Sale
Square Footage 1,594 sqft
Price per Sqft $420
Subdivision North Central
MLS Listing ID 21000491
Sold Date 03/10/21
Bedrooms 3
Full Baths 3
Half Baths 1
Year Built 2020
Lot Size 1,742 Sqft
Acres 0.04
Property Description
As seen on HGTV's House Hunters, this is a ''must-see'' just built by Rockwell Construction. Every inch of this 1,594 sq ft house has been meticulously constructed and designed. Originally a 700ft Freedman's Cottage, the two time Carolopolis Award winning team moved the entire footprint back to allow for more parking, while still adding on an impressive addition. Situated ideally in the Peninsula's neck area- the North Central district, you are walkable to many of Charleston's best restaurants and shopping options. On a quaint residential street that dead-ends, you have best of both worlds; privacy and convenience. With an option for the master to be on the main level, all 3 bedrooms have en-suite bathrooms with top of the line fixtures and glass showers.A private back porch with gated entrance from the driveway, and open concept 8FT+ ceiling living room; a bright/ light filled common space is accentuated in this modern design. The builder stands by the quality of construction, and emphasizes the boundaries he pushed on the infrastructure of this project, leaving no stone unturned and taking a holistic approach.
The details and features are unparalleled:
* Privacy Gate for private back entrance and side yard
* Metal Panel Install - Front of house over concrete block
* 2 Parking spots (car and golf cart)
* Private/ Residential Street - one-way out/ in
* Rooftop deck capabilities
* 3-Lanterns
* 2 Porches (3 if you add the rooftop)
* Porch off the back of the house with sliding door to bedroom
* Eufy Security, Wi-Fi Video Doorbell, 2K Resolution,
* No Monthly Fees, Secure Local Storage, Human Detection,
* 2-Way Audio, Free Wireless Chime-Requires Existing Doorbell Wires
* Roof type: Standing seam metal and TPO membrane
* Fenced in back area
* Wood Siding
* High quality solid vinyl frame windows with impact resistant, "Low-E" glass.
* Roof decking is ¾" thick
* Steel angle iron to the headers above the rear entries on first and second floor
* Custom steel hangers on the porch framing
* 9' Tall ceilings
* Front door is 3'x7' stained mahogany
* Separate closet with washer/ dryer connection
* Porch off guest bedroom upstairs with lantern detail
* Exposed Steel Beams
* Glass walk in shower in all 3-bathrooms
* Custom steel interior railings
* Galvanized and stainless steel fasteners throughout
Installed Specs
* Roof: Standing Seam Metal & TPO membrane
* Walls are all framed in 2'x6' or double 2'x4' treated wood
* The entire first floor and sheathing consists of treated lumber
* Solid Core Wood Doors
* Additional treated shear wall installed throughout center of the house from east to west
* All 5/8" sheetrock throughout vs standard ½"
* Headers of rear entryways are reinforced with steel angle irons
* Black Walnut Hardwood Flooring
* Back porch framing is reinforced with custom steel hangers
* Babcock-Davis 36 x 36 Thermal MAX Roof Hatch ($1,259.00)
* 4" Square Steel Columns & 10" welded and bolted steel I-Beams
* Marble sink in master
* 4" Ship lap
* Oversized treated pine beams under the first floor to support loads above
* Sedona Single Chandelier Single Transparent Smoke Aged Brass by Circa Lighting
* Rinaii Tankless Natural gas Water Heater
* Framing was oversized and multiplied by a factor of 2 in direct load path
* Concrete mix of foundation has fiber added to it, and foundation wall is continuous
* All 5/8" sheetrock throughout
* Spray foam insulation (roof, crawl space)
* Appliance information: ALL SAMSUNG.
* Samsung 24 Inch Dishwasher
* Samsung 17.5 Cu. Ft. French Door Refrigerator
* Samsung 30 Inch Slide-In Natural Gas Range
Additional (Included) Feature Options
Customizable Office closet shelving/storage
Additional Options (Pricing Available)
Rooftop Deck Addition
CHD Interior Design & Furnishings
Location
State SC
County Charleston
Area 52 - Peninsula Charleston Outside Of Crosstown
Rooms
Primary Bedroom Level Lower
Master Bedroom Lower Ceiling Fan(s), Outside Access
Interior
Interior Features Ceiling - Smooth, High Ceilings, Kitchen Island, Ceiling Fan(s), Living/Dining Combo
Heating Heat Pump
Cooling Central Air
Flooring Ceramic Tile, Wood
Laundry Dryer Connection
Exterior
Fence Fence - Wooden Enclosed
Utilities Available Carolina Water Service, Dominion Energy
Roof Type Metal
Building
Lot Description 0 - .5 Acre
Story 2
Foundation Crawl Space
Sewer Public Sewer
Water Public
Architectural Style Contemporary, Traditional
Level or Stories Two
New Construction Yes
Schools
Elementary Schools James Simons
Middle Schools Simmons Pinckney
High Schools Burke
Others
Financing Any
Read Less Info
Want to know what your home might be worth? Contact us for a FREE valuation!

Our team is ready to help you sell your home for the highest possible price ASAP






