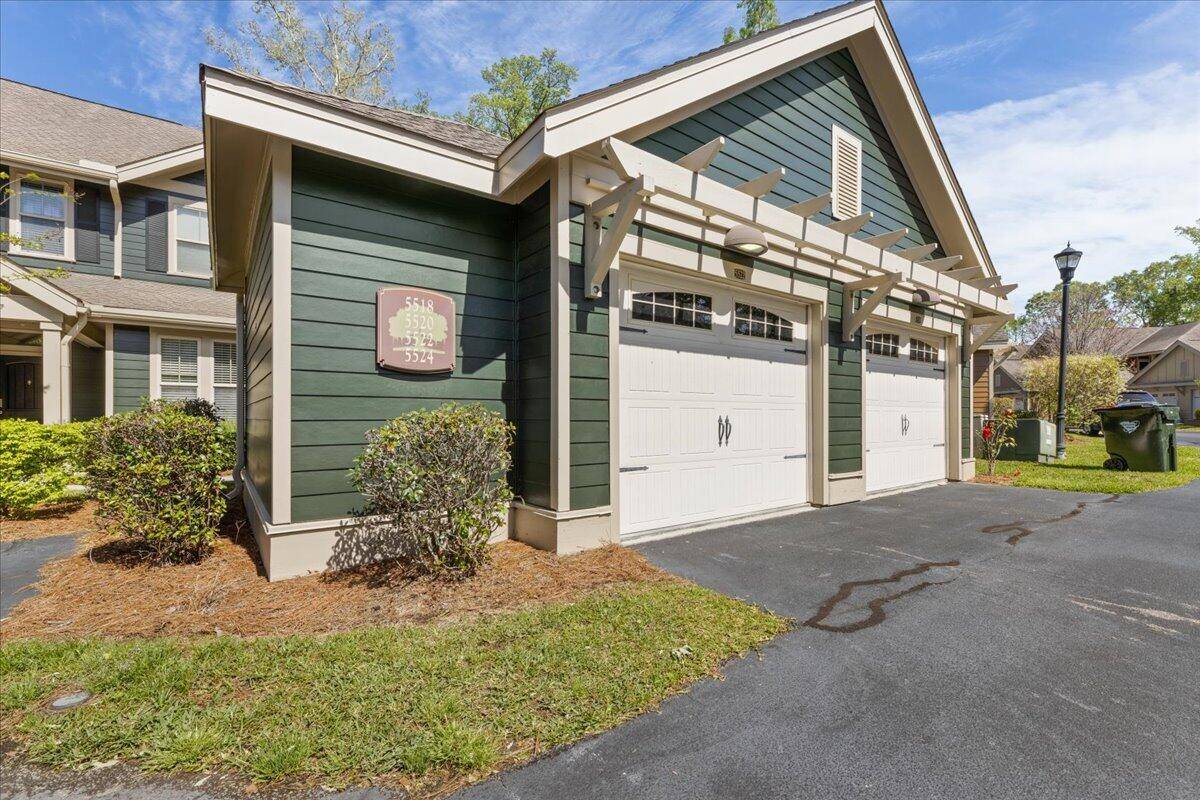Bought with The Cassina Group
$257,400
$264,900
2.8%For more information regarding the value of a property, please contact us for a free consultation.
2 Beds
2.5 Baths
1,495 SqFt
SOLD DATE : 05/31/2023
Key Details
Sold Price $257,400
Property Type Multi-Family
Sub Type Single Family Attached
Listing Status Sold
Purchase Type For Sale
Square Footage 1,495 sqft
Price per Sqft $172
Subdivision Summers Bend On The Ashley
MLS Listing ID 23009342
Sold Date 05/31/23
Bedrooms 2
Full Baths 2
Half Baths 1
Year Built 2007
Lot Size 1,306 Sqft
Acres 0.03
Property Sub-Type Single Family Attached
Property Description
2 bedroom/2.5 bathroom townhome in beautiful Summers Bend on the Ashley. From the moment you drive into the oak lined entry to the community this will feel like Low Country living. Hardwood flooring greets you at the front door and lead into the an open kitchen/living concept with a breakfast bar, granite countertops, and stainless steel appliances. Spacious living room with easy access to an outdoor screened in porch perfect for enjoying morning coffee or an evening glass of wine. The primary en-suite features a walk-in closet, dual vanities, tub with ceramic tile surround, and stand up tile shower. Detached one-car garage with storage space just off the front door. Community amenities include a pool, dock facilities, and covered outdoor space with fireplace.
Location
State SC
County Dorchester
Area 61 - N. Chas/Summerville/Ladson-Dor
Rooms
Primary Bedroom Level Upper
Master Bedroom Upper Ceiling Fan(s), Walk-In Closet(s)
Interior
Interior Features Ceiling - Smooth, High Ceilings, Walk-In Closet(s), Eat-in Kitchen, Living/Dining Combo, Pantry
Heating Heat Pump
Cooling Central Air
Flooring Ceramic Tile, Wood
Window Features Window Treatments
Exterior
Parking Features 1 Car Garage, Detached
Garage Spaces 1.0
Community Features Dock Facilities, Lawn Maint Incl, Pool, Trash, Walk/Jog Trails
Utilities Available Dominion Energy
Roof Type Architectural
Porch Screened
Total Parking Spaces 1
Building
Lot Description 0 - .5 Acre
Story 2
Foundation Slab
Sewer Public Sewer
Water Public
Level or Stories Two
Structure Type Cement Plank
New Construction No
Schools
Elementary Schools Eagle Nest
Middle Schools River Oaks
High Schools Ft. Dorchester
Others
Acceptable Financing Cash, Conventional, FHA, VA Loan
Listing Terms Cash, Conventional, FHA, VA Loan
Financing Cash, Conventional, FHA, VA Loan
Read Less Info
Want to know what your home might be worth? Contact us for a FREE valuation!

Our team is ready to help you sell your home for the highest possible price ASAP






