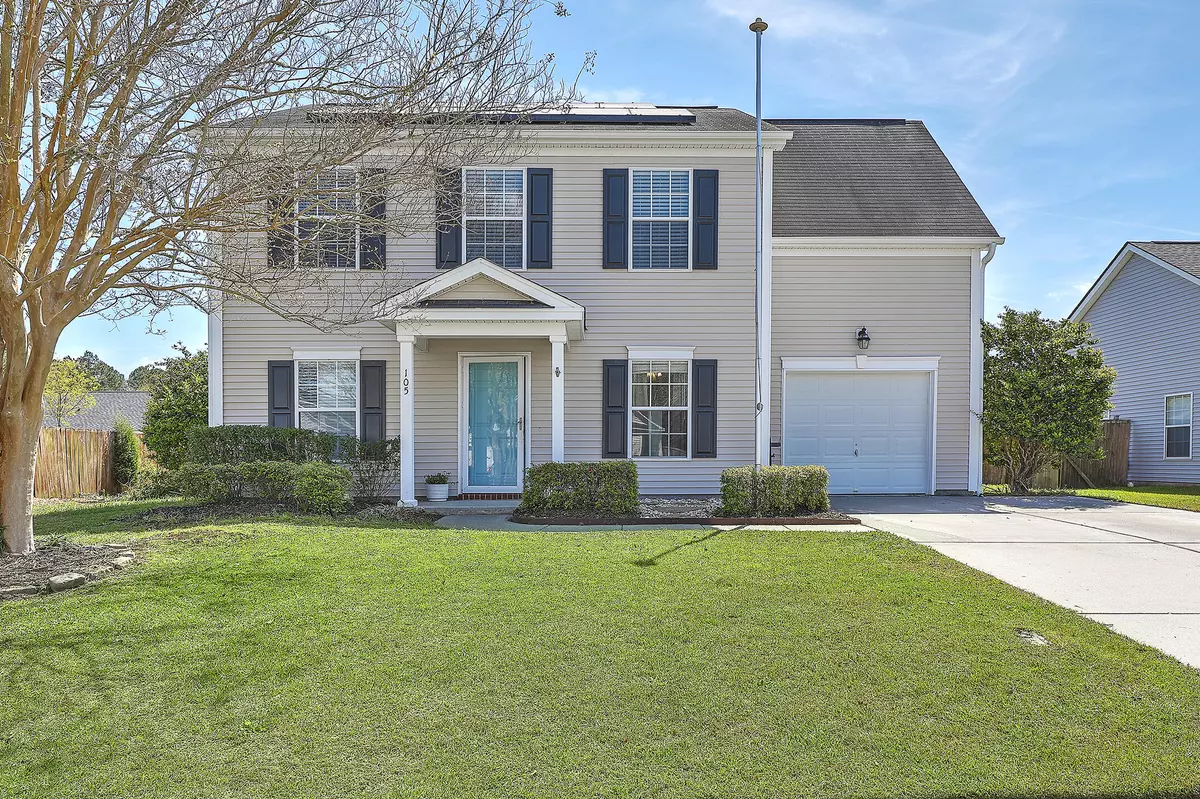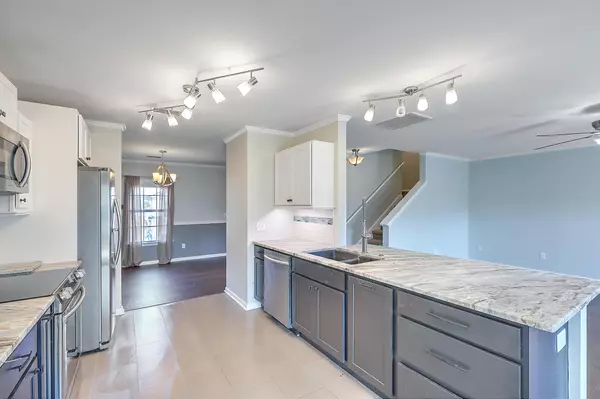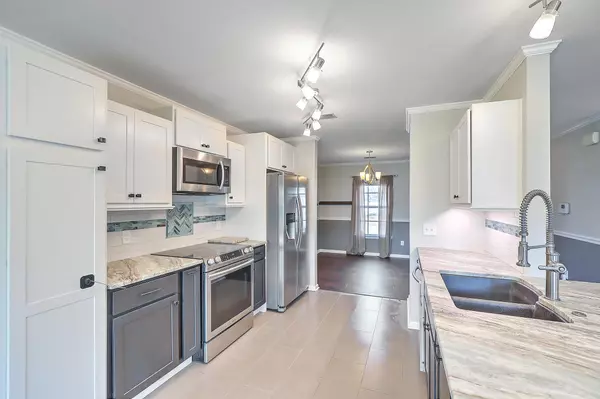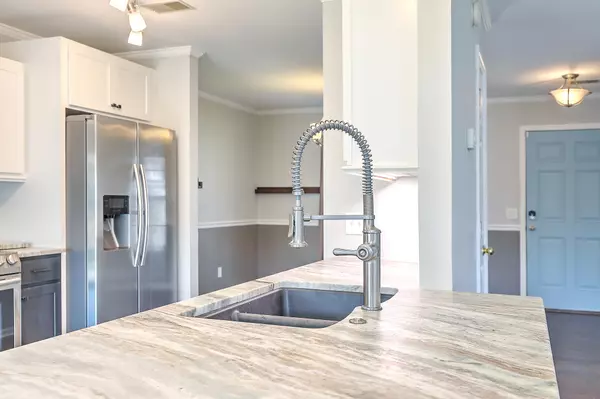Bought with NONMEMBER LICENSEE
$320,500
$325,000
1.4%For more information regarding the value of a property, please contact us for a free consultation.
4 Beds
2.5 Baths
1,756 SqFt
SOLD DATE : 06/01/2023
Key Details
Sold Price $320,500
Property Type Single Family Home
Sub Type Single Family Detached
Listing Status Sold
Purchase Type For Sale
Square Footage 1,756 sqft
Price per Sqft $182
Subdivision Scotts Mill
MLS Listing ID 23006594
Sold Date 06/01/23
Bedrooms 4
Full Baths 2
Half Baths 1
Year Built 2003
Lot Size 6,534 Sqft
Acres 0.15
Property Description
Four bedroom home with a great layout, tucked away on a quiet cul-de-sac, with plenty of room for a growing family. Very nice tile and rich textured hardwood floors flow throughout downstairs. The open kitchen showcases beautiful high end granite counters, plenty of storage with soft close cabinets and drawers, a custom backsplash, and plenty of light with upgraded fixtures. Enjoy a meal with family and friends in the separate dining room, eat-in kitchen area, or the tiled screened back porch. Make memories grilling out on the large patio in the backyard. The huge shed in the backyard also conveys, great for storing extra lawn care equipment or a workshop. There are other nice details like a utility sink in the garage, flag pole in the front yard, and a wooden privacy fence. Do you likeSaving on utility bills? This home comes with Solar Panels as well! Great location only minutes to downtown Historic Downtown Summerville, easy access to highways, shopping and restaurants. This home has a great layout and built in features already in place for you. It's also a gem in the rough, giving you the opportunity to change and personalize the home with your choice of fresh paint colors and carpet/flooring upstairs. Easy to show, come see the possibilities...
Location
State SC
County Dorchester
Area 63 - Summerville/Ridgeville
Rooms
Primary Bedroom Level Upper
Master Bedroom Upper Walk-In Closet(s)
Interior
Interior Features Ceiling - Smooth, High Ceilings, Walk-In Closet(s), Eat-in Kitchen, Family, Entrance Foyer, Great, Pantry, Separate Dining
Cooling Central Air
Flooring Ceramic Tile, Wood
Laundry Laundry Room
Exterior
Garage Spaces 1.0
Fence Fence - Wooden Enclosed
Utilities Available Dominion Energy, Dorchester Cnty Water and Sewer Dept, Summerville CPW
Porch Patio, Screened
Total Parking Spaces 1
Building
Lot Description 0 - .5 Acre, Cul-De-Sac
Story 2
Foundation Slab
Sewer Public Sewer
Water Public
Architectural Style Traditional
Level or Stories Two
New Construction No
Schools
Elementary Schools Flowertown
Middle Schools Alston
High Schools Summerville
Others
Financing Any
Special Listing Condition Possible Short Sale
Read Less Info
Want to know what your home might be worth? Contact us for a FREE valuation!

Our team is ready to help you sell your home for the highest possible price ASAP






