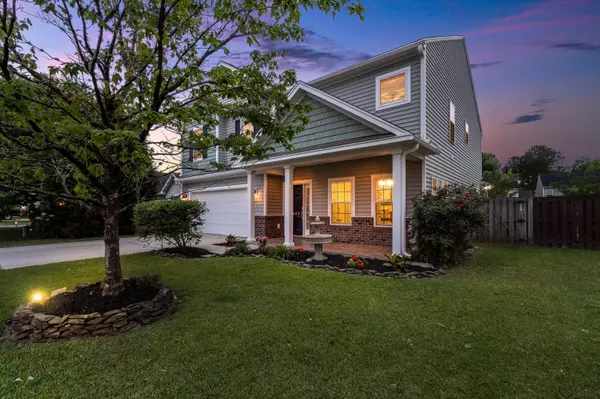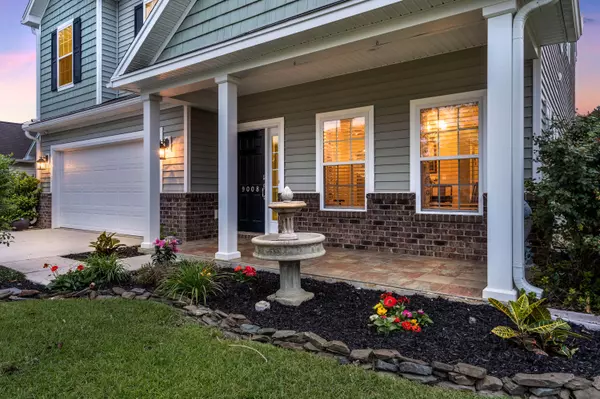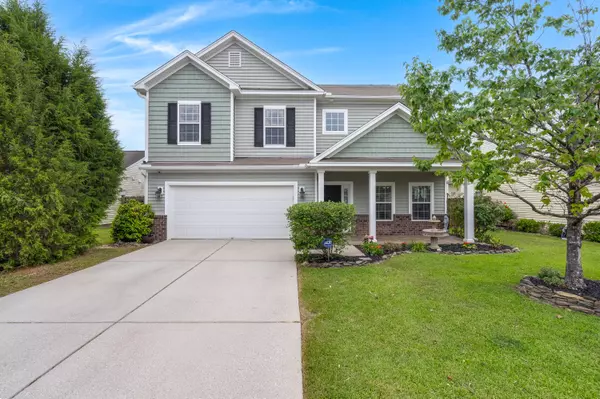Bought with JPAR Magnolia Group
$410,000
$405,000
1.2%For more information regarding the value of a property, please contact us for a free consultation.
5 Beds
2.5 Baths
2,950 SqFt
SOLD DATE : 06/15/2023
Key Details
Sold Price $410,000
Property Type Single Family Home
Sub Type Single Family Detached
Listing Status Sold
Purchase Type For Sale
Square Footage 2,950 sqft
Price per Sqft $138
Subdivision Myers Mill
MLS Listing ID 23010197
Sold Date 06/15/23
Bedrooms 5
Full Baths 2
Half Baths 1
Year Built 2009
Lot Size 8,712 Sqft
Acres 0.2
Property Description
We cannot say enough about life on this side of town or this home! Myers Mill, a western Summerville community says welcome neighbors, friends, & family! Equipped with amenities that truly get you out & about: walking trails, junior Olympic pool, splash pad for the kiddos, and a pavilion. Imagine pool parties, family bike rides, and nature walks!This home provides amazing value. With new flooring throughout the upstairs including new carpet or tile plank flooring in EVERY bedroom & tile plank in the loft & hallway! There's also a newer Rinnai tankless gas hot water heater for all to enjoy long showers.Also, imagine spacious living with rooms for everyone! Work & play at home with 5th bedroom as an office, a sunroom, separate dining area, loft & a fantastic fully fenced in backyard.The floorpan is a lovely combination of open concept between the kitchen and great room complimented by a formal dining space just off of the foyer.
The kitchen is amazing with granite counter tops, loads of upgraded cabinetry, tile backsplash, stainless appliances (including a wonderful gas range), bar top seating & a convenient pantry located between the kitchen and dining room.
A convenient half bath is next to a downstairs guest bedroom that's currently being used as an office.
Upstairs, you will find the remainder of the bedrooms, a spacious loft and a VERY spacious master bedroom with enough room for all the furniture you will ever need!
Located just off the beaten path, yet moments away from Downtown Summerville with easy access to everything the Lowcountry has to offer and major employers like Boeing, Bosch & the Charleston Air Force Base.
Zoned for renowned Dorchester District Two schools.
We think that may just be the perfect home for you!
Location
State SC
County Dorchester
Area 63 - Summerville/Ridgeville
Rooms
Primary Bedroom Level Upper
Master Bedroom Upper Ceiling Fan(s), Garden Tub/Shower, Walk-In Closet(s)
Interior
Interior Features Ceiling - Smooth, High Ceilings, Garden Tub/Shower, Walk-In Closet(s), Ceiling Fan(s), Eat-in Kitchen, Entrance Foyer, Great, Loft, Pantry, Separate Dining, Sun
Heating Heat Pump
Cooling Central Air
Flooring Ceramic Tile, Vinyl, Wood
Laundry Laundry Room
Exterior
Garage Spaces 2.0
Fence Privacy, Fence - Wooden Enclosed
Community Features Pool, Walk/Jog Trails
Roof Type Asphalt
Porch Patio, Front Porch, Porch - Full Front
Total Parking Spaces 2
Building
Lot Description 0 - .5 Acre, Interior Lot, Level
Story 2
Foundation Slab
Sewer Public Sewer
Water Public
Architectural Style Traditional
Level or Stories Two
New Construction No
Schools
Elementary Schools Knightsville
Middle Schools Dubose
High Schools Summerville
Others
Financing Cash,Conventional,FHA,VA Loan
Read Less Info
Want to know what your home might be worth? Contact us for a FREE valuation!

Our team is ready to help you sell your home for the highest possible price ASAP
Get More Information







