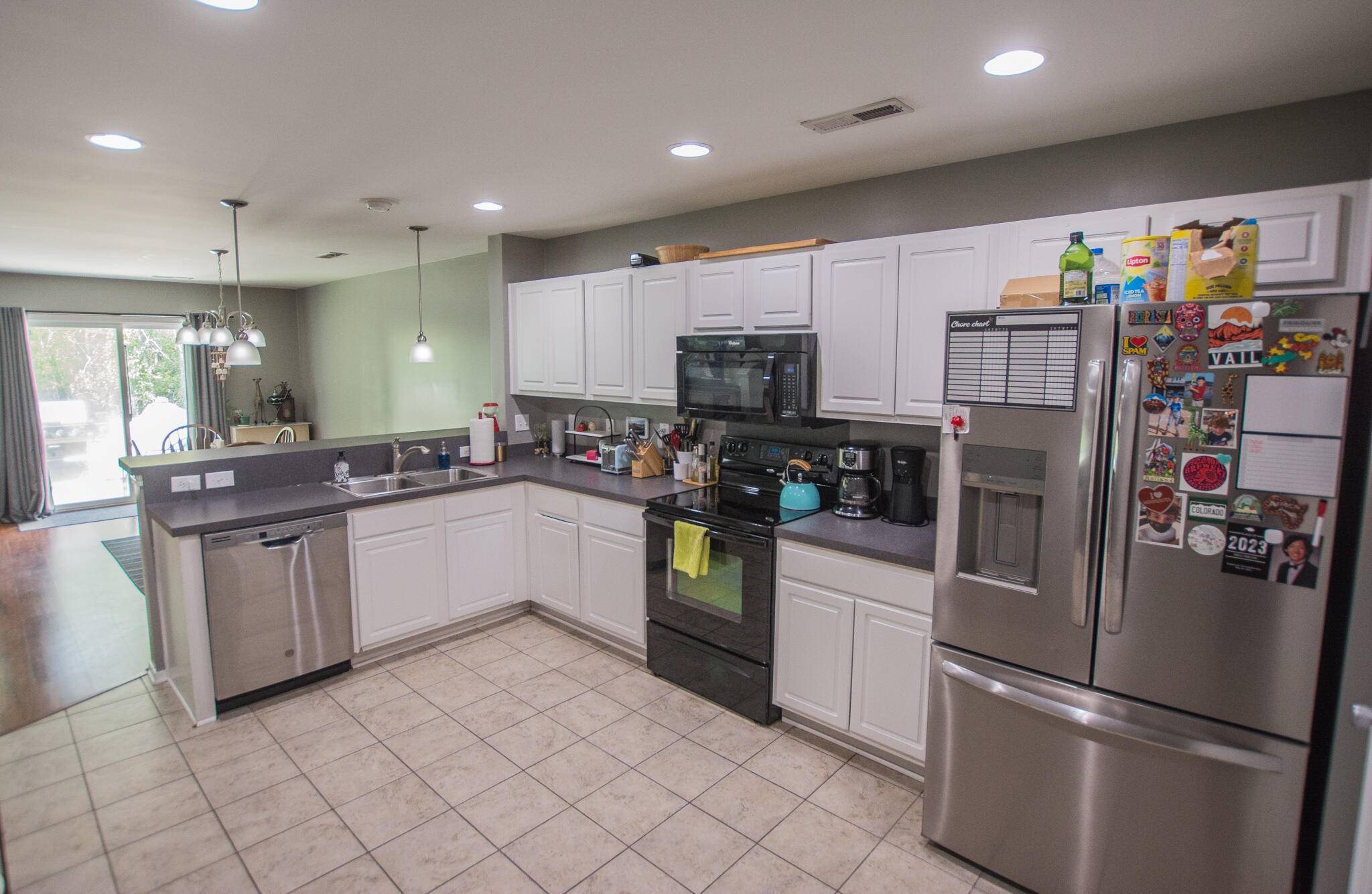Bought with Keller Williams Key
$285,000
$275,000
3.6%For more information regarding the value of a property, please contact us for a free consultation.
3 Beds
2.5 Baths
1,573 SqFt
SOLD DATE : 06/16/2023
Key Details
Sold Price $285,000
Property Type Multi-Family
Sub Type Single Family Attached
Listing Status Sold
Purchase Type For Sale
Square Footage 1,573 sqft
Price per Sqft $181
Subdivision Charleston Park
MLS Listing ID 23009894
Sold Date 06/16/23
Bedrooms 3
Full Baths 2
Half Baths 1
Year Built 2009
Lot Size 1,306 Sqft
Acres 0.03
Property Sub-Type Single Family Attached
Property Description
This beautiful townhome is located in the Charleston Park subdivision. It features 3 bedrooms, 2 full bathrooms and a half bath downstairs. You'll find laminate hardwood floors downstairs and BRAND NEW carpet ( installed on 4/28 ) throughout the upstairs. The open living space flows nicely into the dining room, with sliding doors leading to peaceful backyard. Upstairs you will find the laundry room, along with all the bedrooms, including the spacious owners bedroom with large ensuite equipped with walk in shower and garden tub. This home is centrally located to I26, Joint Base Charleston, Bosch, Boeing, restaurants, shopping and more! Schedule a time to see this home today!
Location
State SC
County Dorchester
Area 61 - N. Chas/Summerville/Ladson-Dor
Rooms
Primary Bedroom Level Upper
Master Bedroom Upper Ceiling Fan(s), Garden Tub/Shower, Walk-In Closet(s)
Interior
Interior Features Ceiling - Smooth, High Ceilings, Garden Tub/Shower, Walk-In Closet(s), Family, Living/Dining Combo
Heating Electric
Cooling Central Air
Flooring Laminate
Laundry Laundry Room
Exterior
Parking Features 2 Car Garage, Attached
Garage Spaces 2.0
Waterfront Description Pond Site
Roof Type Architectural
Total Parking Spaces 2
Building
Lot Description 0 - .5 Acre, Wooded
Story 2
Foundation Slab
Sewer Public Sewer
Water Public
Level or Stories Two
Structure Type Brick Veneer,Vinyl Siding
New Construction No
Schools
Elementary Schools Fort Dorchester
Middle Schools River Oaks
High Schools Ft. Dorchester
Others
Acceptable Financing Any
Listing Terms Any
Financing Any
Read Less Info
Want to know what your home might be worth? Contact us for a FREE valuation!

Our team is ready to help you sell your home for the highest possible price ASAP






