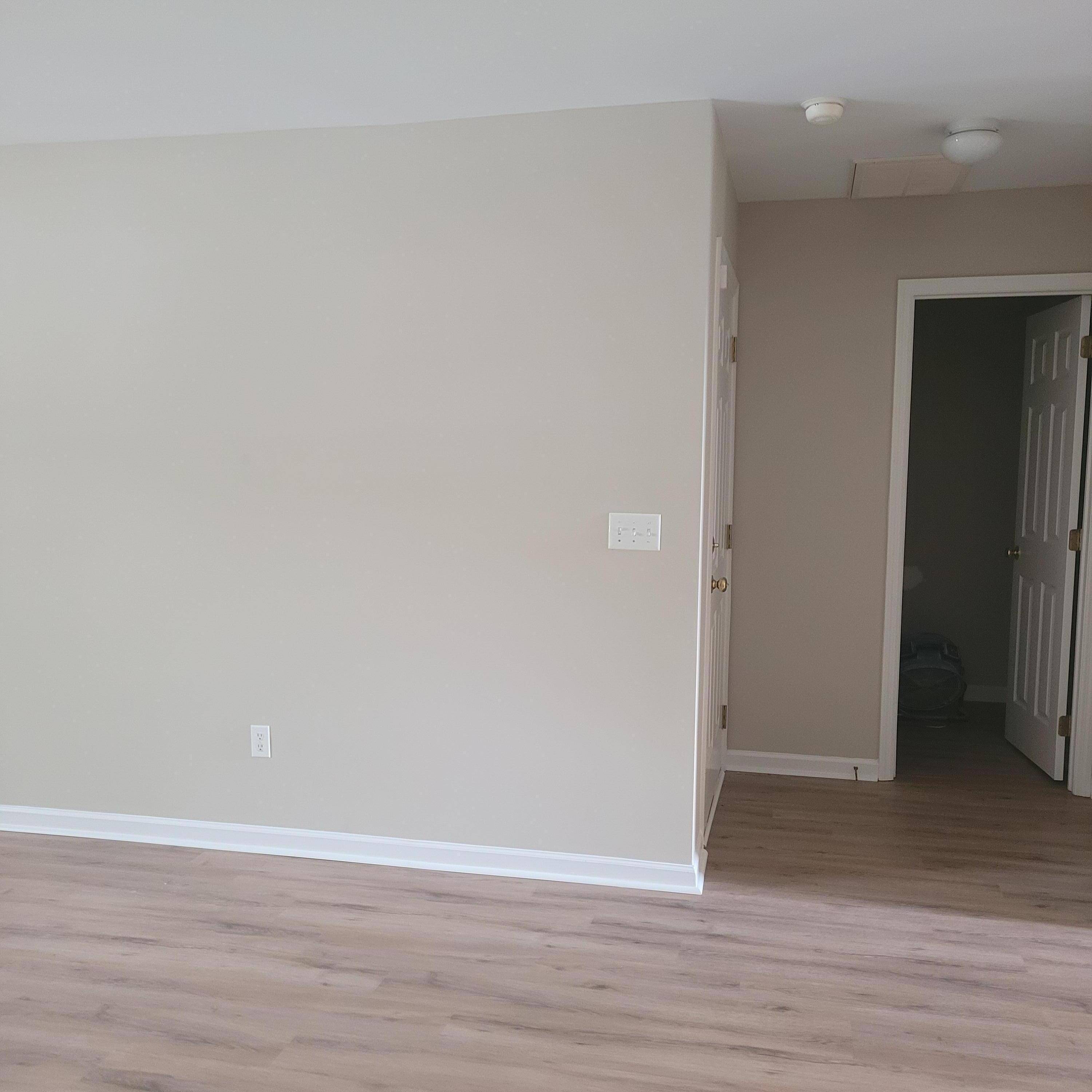Bought with Jacobsen Realty
$268,000
$268,500
0.2%For more information regarding the value of a property, please contact us for a free consultation.
3 Beds
2.5 Baths
1,603 SqFt
SOLD DATE : 06/14/2023
Key Details
Sold Price $268,000
Property Type Multi-Family
Sub Type Single Family Attached
Listing Status Sold
Purchase Type For Sale
Square Footage 1,603 sqft
Price per Sqft $167
Subdivision Coosaw Commons
MLS Listing ID 23010062
Sold Date 06/14/23
Bedrooms 3
Full Baths 2
Half Baths 1
Year Built 2005
Lot Size 2,178 Sqft
Acres 0.05
Property Sub-Type Single Family Attached
Property Description
Renovated with fresh paint throughout, new LVP flooring downstairs and new carpet upstairs. Brand new granite countertop in kitchen and new built in microwave. As you enter the spacious townhome you will see the new LVP flooring and the 2 story windows in the family room giving loads of natural light. The kitchen has plenty of cabinets with a pantry, granite countertops just installed and new microwave. Refrigerator conveys with no warranty. The french doors in the kitchen lead out to a screened porch overlooking the pond with fountain. Downstairs includes the large living/dining room combined, 2 story family room, kitchen and half bath. Upstairs you will find a large master bedroom with cathedral ceiling, ceiling fan, walk-in closet and en-suite bath. There are 2 other good sizedbedrooms, laundry room and full hall bath. All bedrooms have ceiling fans and new carpet throughout the upstairs. One car attached garage with opener. Bring your clients, they will love it!
Location
State SC
County Dorchester
Area 61 - N. Chas/Summerville/Ladson-Dor
Rooms
Primary Bedroom Level Upper
Master Bedroom Upper Ceiling Fan(s), Walk-In Closet(s)
Interior
Interior Features Ceiling - Cathedral/Vaulted, Ceiling - Smooth, Walk-In Closet(s), Family, Living/Dining Combo, Pantry, Utility
Heating Heat Pump
Cooling Central Air
Window Features Thermal Windows/Doors, Window Treatments - Some
Exterior
Parking Features 1 Car Garage, Attached, Garage Door Opener
Garage Spaces 1.0
Community Features Lawn Maint Incl, Pool, Trash
Utilities Available Dominion Energy, Dorchester Cnty Water and Sewer Dept
Waterfront Description Pond Site
Roof Type Asphalt
Porch Front Porch, Screened
Total Parking Spaces 1
Building
Lot Description .5 - 1 Acre
Story 2
Sewer Public Sewer
Water Public
Level or Stories Two
New Construction No
Schools
Elementary Schools Joseph Pye
Middle Schools River Oaks
High Schools Ft. Dorchester
Others
Acceptable Financing Any
Listing Terms Any
Financing Any
Read Less Info
Want to know what your home might be worth? Contact us for a FREE valuation!

Our team is ready to help you sell your home for the highest possible price ASAP






