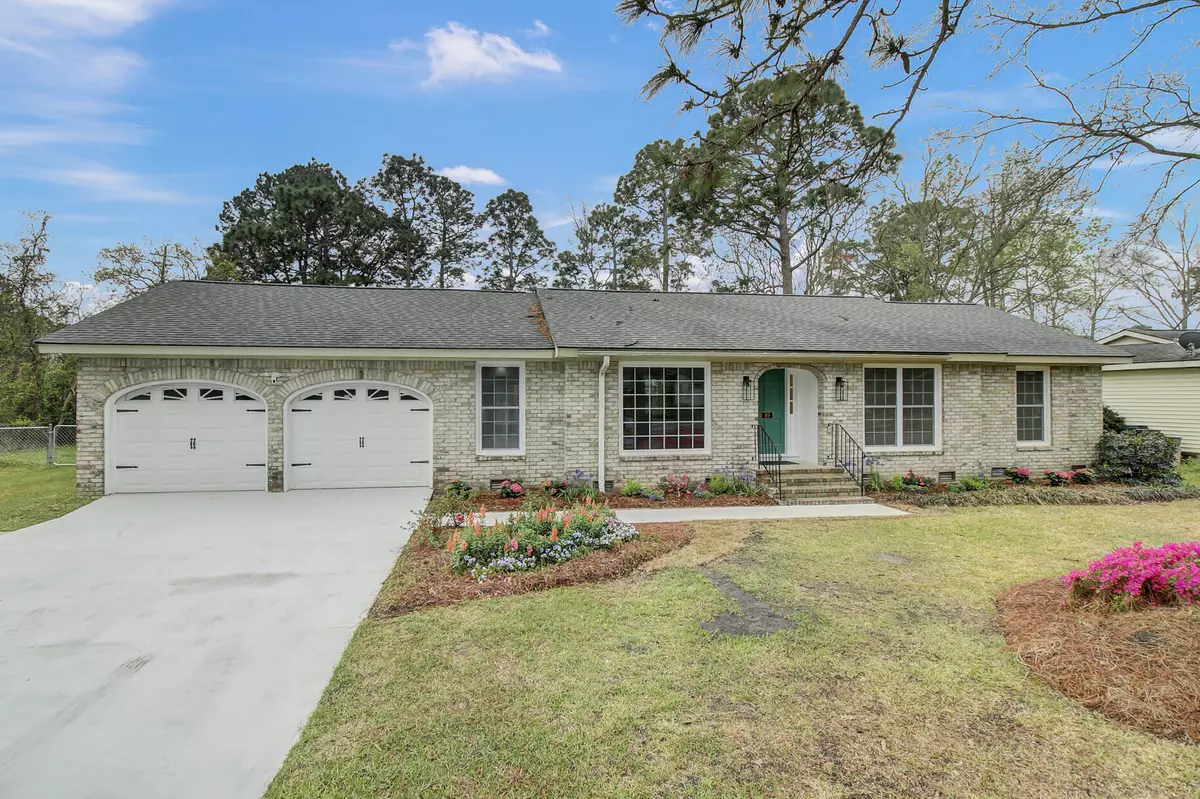Bought with Keller Williams Realty Charleston West Ashley
$395,000
$385,000
2.6%For more information regarding the value of a property, please contact us for a free consultation.
3 Beds
2 Baths
1,637 SqFt
SOLD DATE : 03/28/2022
Key Details
Sold Price $395,000
Property Type Single Family Home
Sub Type Single Family Detached
Listing Status Sold
Purchase Type For Sale
Square Footage 1,637 sqft
Price per Sqft $241
Subdivision St James Estates
MLS Listing ID 22005396
Sold Date 03/28/22
Bedrooms 3
Full Baths 2
Year Built 1975
Property Sub-Type Single Family Detached
Property Description
Gorgeous traditional brick ranch home located on a large corner lot only minutes to Boeing, Mercedes, Volvo or the Ports Authority. Recently remodeled with new roof, new window, new HVAC, new custom designed kitchen, ceramic tile bathrooms and much more. The home offers 3 bedrooms downstairs and a Frog that could be used as a 4th bedroom, playroom or craft room. As you enter the front door you are greeted with a spacious open floor plan features a living room/dining room and kitchen concept. The living room offers a fireplace with gas logs, and vaulted ceiling. the custom kitchen offers a 9' island with Quartz countertops and back splash, stainless steel appliances and recessed lighting. The master bathroom offers a dual vanity, 5' walk-in shower and a walk-in closet.The additional bedrooms are spacious and share the hall bathroom that features a subway tile shower and European style vanity. This home has a lot to offer with a huge patio for entertaining and a screened porch, a 2 car garage attached to the house and an additional 2 car garage/workshop in the large back yard. This home is only 1 minute to North Rhett and approximately 10 minutes to North Rhett and I-526. This property is being sold in As-Is condition. The are no known issues. The seller just finished over $100,000 in renovation. The rear 2 car garage conveys in As-Is condition. Ring camera on front of house garage does not convey. Seller will replace with light matching the front entry lights.
Location
State SC
County Berkeley
Area 72 - G.Cr/M. Cor. Hwy 52-Oakley-Cooper River
Rooms
Primary Bedroom Level Lower
Master Bedroom Lower Ceiling Fan(s), Walk-In Closet(s)
Interior
Interior Features Ceiling - Cathedral/Vaulted, Ceiling - Smooth, Kitchen Island, Walk-In Closet(s), Ceiling Fan(s), Bonus, Eat-in Kitchen, Frog Attached, Living/Dining Combo
Heating Electric, Heat Pump
Cooling Central Air
Flooring Ceramic Tile, Laminate
Fireplaces Number 1
Fireplaces Type Gas Log, One
Window Features Some Thermal Wnd/Doors
Laundry Laundry Room
Exterior
Parking Features 2 Car Garage, 4 Car Garage, Attached, Detached, Garage Door Opener
Garage Spaces 6.0
Fence Wrought Iron
Community Features Trash
Utilities Available Charleston Water Service, Dominion Energy
Roof Type Architectural
Porch Patio, Front Porch, Screened
Total Parking Spaces 6
Building
Lot Description 0 - .5 Acre
Story 2
Foundation Crawl Space
Sewer Public Sewer
Water Public
Architectural Style Ranch, Traditional
Level or Stories One
Structure Type Brick Veneer, Vinyl Siding
New Construction No
Schools
Elementary Schools Bowens Corner Elementary
Middle Schools Sedgefield
High Schools Goose Creek
Others
Acceptable Financing Cash, Conventional, FHA
Listing Terms Cash, Conventional, FHA
Financing Cash, Conventional, FHA
Read Less Info
Want to know what your home might be worth? Contact us for a FREE valuation!

Our team is ready to help you sell your home for the highest possible price ASAP






