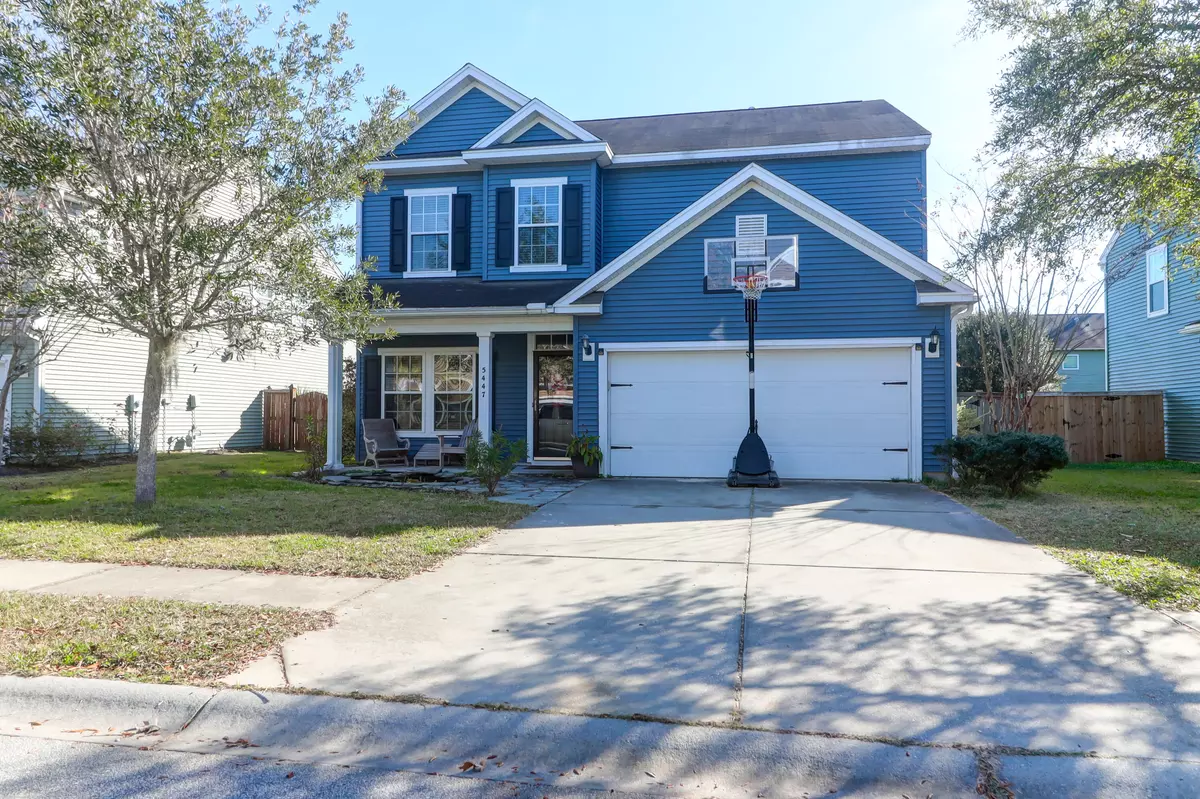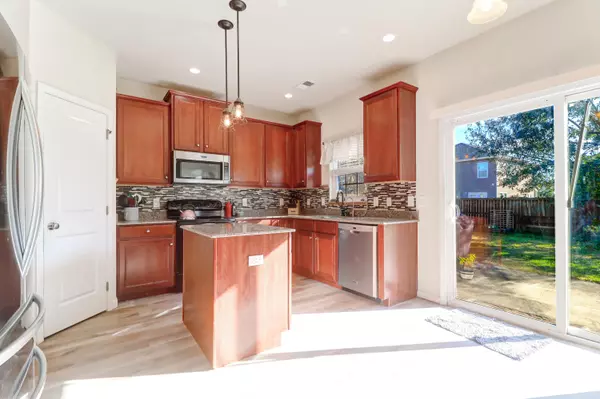Bought with Jeff Cook Real Estate
$369,900
$369,900
For more information regarding the value of a property, please contact us for a free consultation.
3 Beds
2.5 Baths
2,138 SqFt
SOLD DATE : 06/13/2023
Key Details
Sold Price $369,900
Property Type Single Family Home
Sub Type Single Family Detached
Listing Status Sold
Purchase Type For Sale
Square Footage 2,138 sqft
Price per Sqft $173
Subdivision Taylor Plantation
MLS Listing ID 22030908
Sold Date 06/13/23
Bedrooms 3
Full Baths 2
Half Baths 1
Year Built 2009
Lot Size 6,534 Sqft
Acres 0.15
Property Description
Lovely home offering a desirable open floor plan for modern living. Many unique custom updates including beautiful trim detailing in the dining room, LVP flooring throughout the first level and hickory plank on the second level hall and loft. The first floor powder room features a natural wood planked wall and modern vanity. The open kitchen with island has warm wood cabinetry, granite counter tops and is wide open to the spacious family room (current owners used it as a game room). The second floor offers a large owners bedroom with private bath with tub, shower and walk-in closet. Two other bedrooms share a hall bath and laundry is also located upstairs for convenience. Loft area is perfect for theater area or play room.Home has custom installed alarm system, thermostats and theater system speakers in ceiling that convey. Amps, TV and custom remotes do not convey, but seller will considering selling separately. Custom installed koi pond and koi to convey if desired. Ice maker does not convey.
Location
State SC
County Dorchester
Area 61 - N. Chas/Summerville/Ladson-Dor
Rooms
Primary Bedroom Level Upper
Master Bedroom Upper Ceiling Fan(s), Garden Tub/Shower, Walk-In Closet(s)
Interior
Interior Features Ceiling - Smooth, High Ceilings, Garden Tub/Shower, Kitchen Island, Walk-In Closet(s), Ceiling Fan(s), Eat-in Kitchen, Family, Pantry, Separate Dining
Heating Natural Gas
Cooling Central Air
Flooring Ceramic Tile, Vinyl, Wood
Laundry Laundry Room
Exterior
Garage Spaces 2.0
Fence Fence - Wooden Enclosed
Community Features Clubhouse, Dog Park, Park, Trash, Walk/Jog Trails
Utilities Available Charleston Water Service, Dominion Energy
Roof Type Architectural
Porch Patio, Front Porch
Total Parking Spaces 2
Building
Lot Description 0 - .5 Acre, Interior Lot
Story 2
Foundation Slab
Sewer Public Sewer
Water Public
Architectural Style Traditional
Level or Stories Two
New Construction No
Schools
Elementary Schools Eagle Nest
Middle Schools River Oaks
High Schools Ft. Dorchester
Others
Financing Cash,Conventional,FHA
Read Less Info
Want to know what your home might be worth? Contact us for a FREE valuation!

Our team is ready to help you sell your home for the highest possible price ASAP
Get More Information







