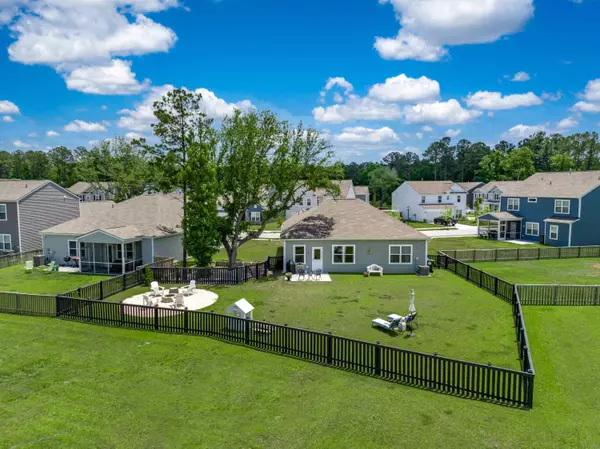Bought with D R Horton Inc
$430,000
$429,000
0.2%For more information regarding the value of a property, please contact us for a free consultation.
3 Beds
2 Baths
1,588 SqFt
SOLD DATE : 06/16/2023
Key Details
Sold Price $430,000
Property Type Single Family Home
Listing Status Sold
Purchase Type For Sale
Square Footage 1,588 sqft
Price per Sqft $270
Subdivision Oakfield
MLS Listing ID 23011180
Sold Date 06/16/23
Bedrooms 3
Full Baths 2
Year Built 2021
Lot Size 9,583 Sqft
Acres 0.22
Property Description
Welcome to 2213 Cooper Farm Road, a stunning 2021 built one-story home in the Oakfield subdivision! This family friendly neighborhood includes a generously sized community pool and pavilion, several walking trails, picnic tables and two playgrounds! This Rosemont floor plan includes three bedrooms, two bathrooms and an attached two car garage. Additions to the home include a large fenced in backyard with lighting, an enlarged back patio, a pea gravel firepit area under the oak tree overlooking the charming pond!As you enter the home, you are greeted with natural light and an open floorplan with a blended living, dining, and kitchen area. The living room with several windows and a cozy fireplace comfortably seats several people, and the kitchen, with abeautiful movable island [which will possibly convey], granite countertops, stainless steel Whirlpool appliances and plenty of cabinet space is perfect for entertaining or hosting friends and family.
The primary bedroom is the perfect retreat and is spacious enough to host a work-from-home desk, and enjoys an ensuite bathroom boasting double vanities with rectangular sinks, and a stone tiled walk-in shower with a comfort seat. The guest bedrooms share the hall bathroom, and an ample sized laundry room is on the opposite side of the entryway.
Other upgrades include Peavey Gray wood laminate in the living areas and halls, ivory carpet in the bedrooms, stone tile in the bathrooms and showers, a new four pane front door, upgraded bulbless lights flanking the garage, custom six foot window boxes hosting Bolero and Popcorn Drift roses [which will rebloom 2-3 more times this year!] on the front of the home, and all new landscaping, giving the home gorgeous curb appeal! All shrubbery is low maintenance with regular watering! There is also a side pea gravel "garden" outside of the fence which opens from the gate door leading you under the gorgeous oak, giving plenty of space for a bistro set and bench or a raised garden and potted plants [not shared with the neighbor.]
Laurel Glen/Oakfield is close to several Johns Island restaurants including Minero, Wild Olive, Royal Tern, the Estuary and Low Tide Brewery. You are 20 minutes from the beautiful beach of Kiawah Island and 20 minutes to spectacular downtown Charleston!
Location
State SC
County Charleston
Area 23 - Johns Island
Rooms
Primary Bedroom Level Lower
Master Bedroom Lower
Interior
Interior Features Ceiling - Smooth, Garden Tub/Shower, Eat-in Kitchen, Family, Entrance Foyer, Living/Dining Combo, Pantry
Heating Heat Pump
Cooling Central Air
Flooring Ceramic Tile, Vinyl
Fireplaces Number 1
Fireplaces Type Living Room, One
Laundry Laundry Room
Exterior
Garage Spaces 2.0
Fence Privacy
Community Features Clubhouse, Park, Pool, Trash, Walk/Jog Trails
Utilities Available John IS Water Co
Waterfront Description Pond Site
Porch Patio
Total Parking Spaces 2
Building
Lot Description 0 - .5 Acre
Story 1
Sewer Public Sewer
Water Public
Architectural Style Traditional
Level or Stories One
New Construction No
Schools
Elementary Schools Mt. Zion
Middle Schools Haut Gap
High Schools St. Johns
Others
Financing Any, Other (Use Agent Notes)
Read Less Info
Want to know what your home might be worth? Contact us for a FREE valuation!

Our team is ready to help you sell your home for the highest possible price ASAP
Get More Information







