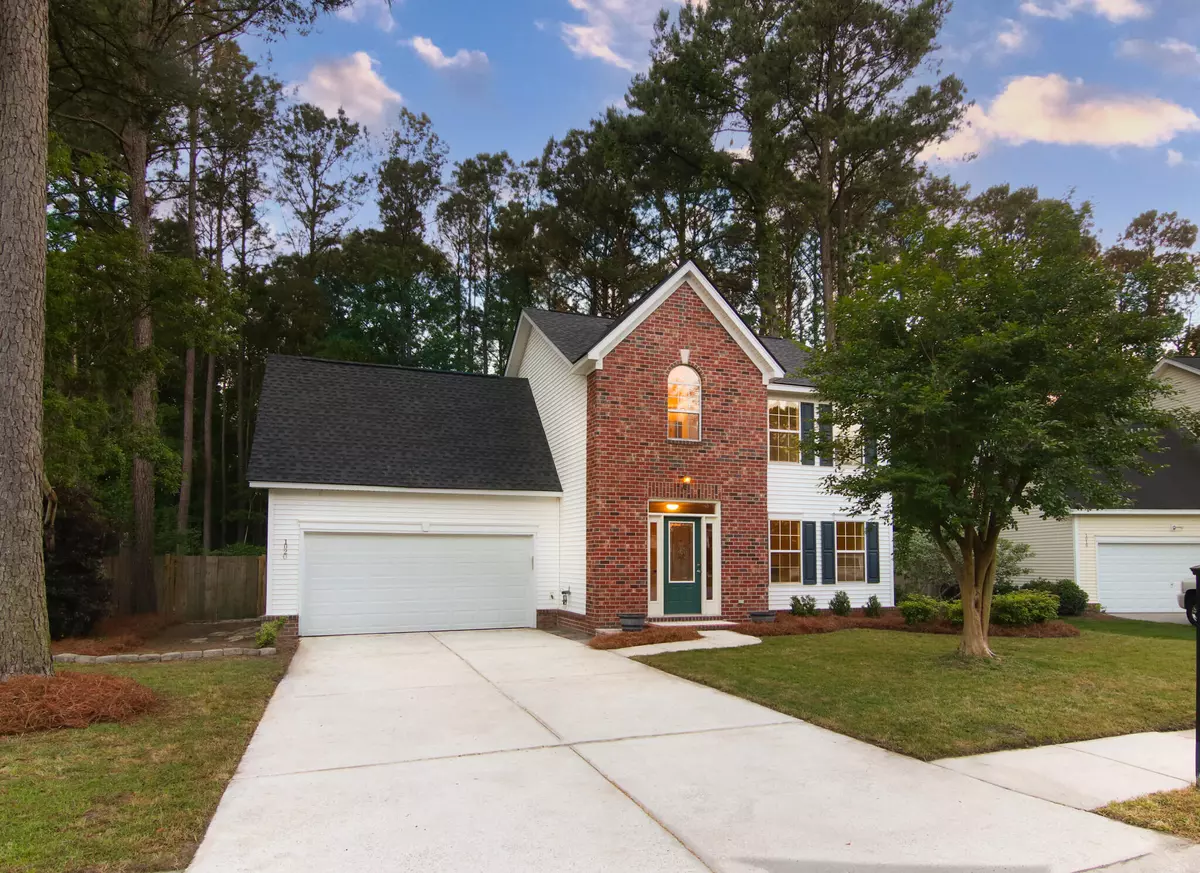Bought with Redfin Corporation
$585,000
$547,400
6.9%For more information regarding the value of a property, please contact us for a free consultation.
3 Beds
2.5 Baths
1,978 SqFt
SOLD DATE : 06/12/2023
Key Details
Sold Price $585,000
Property Type Single Family Home
Listing Status Sold
Purchase Type For Sale
Square Footage 1,978 sqft
Price per Sqft $295
Subdivision Planters Pointe
MLS Listing ID 23008770
Sold Date 06/12/23
Bedrooms 3
Full Baths 2
Half Baths 1
Year Built 2002
Lot Size 9,583 Sqft
Acres 0.22
Property Description
Located in Planters Pointe, a Highly desirable area just minutes away from Mount Pleasant schools, Wando Marina, staple restaurants, grocery stores, walking trails, sports complexes, gyms, pickleball/ tennis, & so much more! Noteworthy features: a newer roof in 2021, a Freshly landscaped massive yard that backs up to a private wooded space, Exterior Power wash, the Entire Interior painted TOP to BOTTOM, and last but not least brand new carpet was installed this week! The oversized foyer opens up into the living room with a cozy corner fireplace and just beyond sits your dining area! The kitchen overlooks the living room and houses a stainless steel gas stove, fridge, and stainless farmhouse sink. Enjoy the endless amount of soft close cabinets plus space for aCoffee bar/ breakfast nook that overlooks your private backyard.
In the second-floor Primary, enjoy a walk-in closet and private en-suite with dual vanities, a separate tub, and shower. Plus, the stunning feature of vaulted ceilings creates a luxurious feel and allows an ample amount of natural light.
Two more bedrooms and a large finished bonus room over the garage complete the upstairs! Lastly, no lack of storage as your 2-car garage has Built-in shelves that will convey with the home!
Location
State SC
County Charleston
Area 41 - Mt Pleasant N Of Iop Connector
Region High Marsh
City Region High Marsh
Rooms
Primary Bedroom Level Upper
Master Bedroom Upper Garden Tub/Shower, Walk-In Closet(s)
Interior
Interior Features Ceiling - Cathedral/Vaulted, Ceiling - Smooth, Garden Tub/Shower, Walk-In Closet(s), Ceiling Fan(s), Bonus, Eat-in Kitchen, Family, Entrance Foyer, Frog Attached, Separate Dining
Heating Heat Pump
Cooling Central Air
Flooring Ceramic Tile, Vinyl
Fireplaces Number 1
Fireplaces Type Dining Room, Gas Log, Living Room, One
Laundry Laundry Room
Exterior
Exterior Feature Stoop
Garage Spaces 2.0
Fence Privacy, Fence - Wooden Enclosed
Community Features Clubhouse, Park, Pool, Tennis Court(s), Walk/Jog Trails
Utilities Available Dominion Energy, Mt. P. W/S Comm
Roof Type Architectural
Porch Patio
Total Parking Spaces 2
Building
Lot Description 0 - .5 Acre, Wooded
Story 2
Foundation Slab
Sewer Public Sewer
Water Public
Architectural Style Traditional
Level or Stories Two
New Construction No
Schools
Elementary Schools Charles Pinckney Elementary
Middle Schools Cario
High Schools Wando
Others
Financing Cash,Conventional,FHA,VA Loan
Read Less Info
Want to know what your home might be worth? Contact us for a FREE valuation!

Our team is ready to help you sell your home for the highest possible price ASAP
Get More Information







