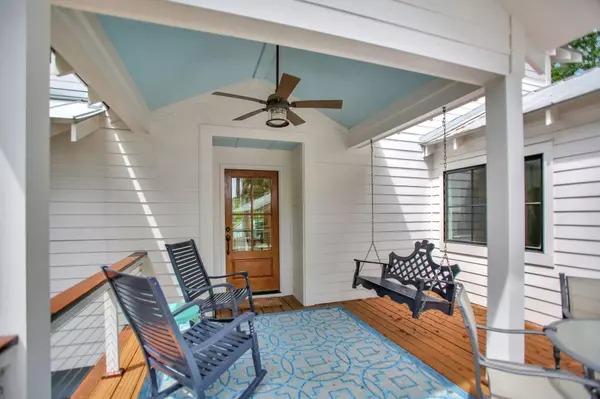Bought with Pam Harrington Exclusives
$1,150,000
$1,200,000
4.2%For more information regarding the value of a property, please contact us for a free consultation.
3 Beds
3 Baths
1,766 SqFt
SOLD DATE : 06/16/2023
Key Details
Sold Price $1,150,000
Property Type Single Family Home
Sub Type Single Family Detached
Listing Status Sold
Purchase Type For Sale
Square Footage 1,766 sqft
Price per Sqft $651
Subdivision Seabrook Island
MLS Listing ID 23008521
Sold Date 06/16/23
Bedrooms 3
Full Baths 3
Year Built 1983
Lot Size 0.510 Acres
Acres 0.51
Property Description
Discover this beautifully updated 3-bedroom, 3-bathroom home situated on a spacious half-acre lot, perfectly positioned on the golf course within the prestigious gated Seabrook Island Resort. This home has been thoughtfully renovated and boasts an array of modern features, including new kitchen cabinets, stainless steel appliances, quartz countertops, hardwood floors, and vaulted ceilings. The updated windows and doors enhance the home's natural light, while custom tile work in the bathrooms, frameless glass shower doors, and a reclaimed wood fireplace mantel add an elegant touch. The property's exterior showcases cement board siding, a metal roof, composite decking, and cable railings.
Location
State SC
County Charleston
Area 30 - Seabrook
Rooms
Master Bedroom Ceiling Fan(s), Outside Access, Walk-In Closet(s)
Interior
Interior Features Ceiling - Cathedral/Vaulted, Ceiling - Smooth, Walk-In Closet(s), Ceiling Fan(s), Eat-in Kitchen, Family, Entrance Foyer, Pantry, Separate Dining
Heating Forced Air
Cooling Central Air
Flooring Ceramic Tile, Wood
Fireplaces Number 1
Fireplaces Type Family Room, One
Laundry Laundry Room
Exterior
Exterior Feature Balcony
Garage Spaces 2.0
Community Features Clubhouse, Club Membership Available, Dock Facilities, Equestrian Center, Fitness Center, Gated, Golf Course, Golf Membership Available, Marina, Park, Pool, RV/Boat Storage, Security, Tennis Court(s), Trash, Walk/Jog Trails
Utilities Available Berkeley Elect Co-Op, SI W/S Comm
Roof Type Metal
Porch Deck, Front Porch
Total Parking Spaces 2
Building
Lot Description .5 - 1 Acre, Level, On Golf Course
Story 2
Foundation Crawl Space
Sewer Public Sewer
Water Public
Architectural Style Traditional
Level or Stories Two
New Construction No
Schools
Elementary Schools Mt. Zion
Middle Schools Haut Gap
High Schools St. Johns
Others
Financing Any
Special Listing Condition Flood Insurance
Read Less Info
Want to know what your home might be worth? Contact us for a FREE valuation!

Our team is ready to help you sell your home for the highest possible price ASAP






