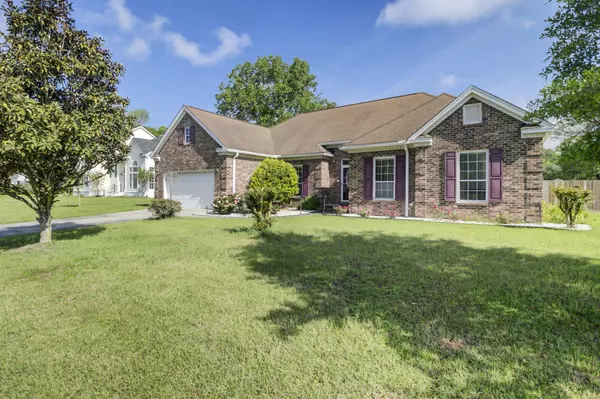Bought with Highgarden Real Estate
$419,000
$419,000
For more information regarding the value of a property, please contact us for a free consultation.
3 Beds
2.5 Baths
2,187 SqFt
SOLD DATE : 06/15/2023
Key Details
Sold Price $419,000
Property Type Single Family Home
Sub Type Single Family Detached
Listing Status Sold
Purchase Type For Sale
Square Footage 2,187 sqft
Price per Sqft $191
Subdivision Ashborough
MLS Listing ID 23007625
Sold Date 06/15/23
Bedrooms 3
Full Baths 2
Half Baths 1
Year Built 1993
Lot Size 0.340 Acres
Acres 0.34
Property Description
Welcome to this lovely one-story home nestled on a quiet cul de sac in the desirable Ashborough neighborhood. This rare gem boasts three spacious bedrooms, two and a half bathrooms, and a two-car garage. Sitting on a nice size lot with a fenced-in yard and no rear neighbors, this property offers the perfect combination of privacy and convenience.And here's some exciting news: the seller is offering a VA assumable loan of 2.375 on this home, making it an excellent opportunity for eligible VA buyers. Take advantage of this unique financing option and make this beautiful home your own!Calling all nature lovers: the property features seven fruit trees, several raspberry and blackberry plants, and many varieties of blueberries, providing an abundance of fresh produce right in your own backyard!
Step inside to discover some impressive upgrades throughout the house, including a newly renovated kitchen featuring stunning quartz countertops, subway tile backsplash, tiled floors, and a walk-in pantry with a trendy barn door. The master bathroom has also been recently updated with a soaking tub, tiled shower with stone shower floor, tile floors, and new counters. The master suite is roomy and features tray ceilings, a sitting area, and ample closet space.
Other notable updates include wood floors in two bedrooms and hallway, with the master bedroom's carpet replaced. The ductwork and condenser unit were also recently replaced, ensuring energy-efficient and reliable heating and cooling for years to come.
Step outside onto the screened-in porch and deck area, the perfect spot for entertaining friends and family, or simply relaxing and enjoying the peaceful surroundings. And speaking of the surroundings, the Ashborough community offers an impressive array of amenities, including a tranquil lake, swimming pool, tennis courts, volleyball area, clubhouse, picnic area, boat access, trails, baseball field, and playground. Plus, you'll love the proximity to shopping, dining, schools, and the historic downtown Summerville area.
Don't miss this rare opportunity to own a beautiful home in a highly sought-after community with the added benefit of a VA assumable loan!
Location
State SC
County Dorchester
Area 62 - Summerville/Ladson/Ravenel To Hwy 165
Rooms
Primary Bedroom Level Lower
Master Bedroom Lower Ceiling Fan(s), Garden Tub/Shower, Sitting Room, Walk-In Closet(s)
Interior
Interior Features Ceiling - Cathedral/Vaulted, Ceiling - Smooth, High Ceilings, Garden Tub/Shower, Walk-In Closet(s), Eat-in Kitchen, Family, Entrance Foyer, Pantry, Separate Dining
Heating Heat Pump
Cooling Central Air
Flooring Ceramic Tile, Wood
Fireplaces Number 1
Fireplaces Type Family Room, One
Exterior
Garage Spaces 2.0
Fence Privacy, Fence - Wooden Enclosed
Community Features Club Membership Available, Park, Pool, Tennis Court(s), Trash
Utilities Available Dominion Energy, Summerville CPW
Roof Type Architectural
Porch Deck, Patio, Screened
Total Parking Spaces 2
Building
Lot Description 0 - .5 Acre
Story 1
Foundation Raised Slab
Sewer Public Sewer
Water Public
Architectural Style Ranch
Level or Stories One
New Construction No
Schools
Elementary Schools Beech Hill
Middle Schools Gregg
High Schools Ashley Ridge
Others
Financing Any
Special Listing Condition Flood Insurance
Read Less Info
Want to know what your home might be worth? Contact us for a FREE valuation!

Our team is ready to help you sell your home for the highest possible price ASAP
Get More Information







