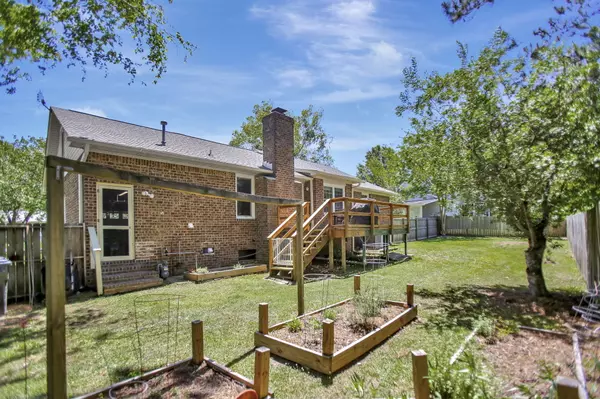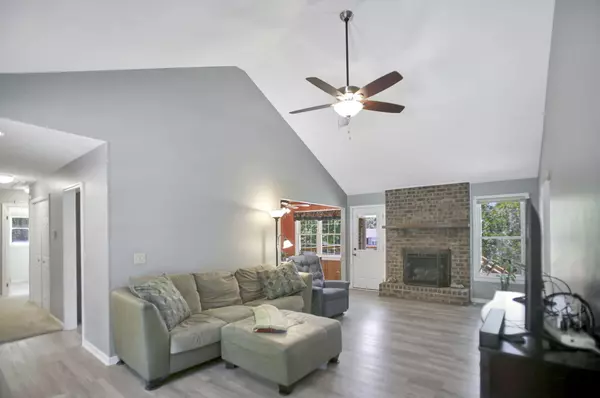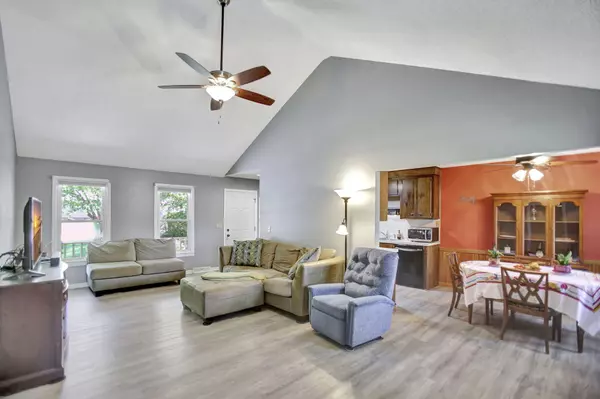Bought with EXP Realty LLC
$305,000
$325,000
6.2%For more information regarding the value of a property, please contact us for a free consultation.
3 Beds
2 Baths
1,285 SqFt
SOLD DATE : 06/23/2023
Key Details
Sold Price $305,000
Property Type Single Family Home
Sub Type Single Family Detached
Listing Status Sold
Purchase Type For Sale
Square Footage 1,285 sqft
Price per Sqft $237
Subdivision Marlin Estates
MLS Listing ID 23009836
Sold Date 06/23/23
Bedrooms 3
Full Baths 2
Year Built 1989
Lot Size 10,454 Sqft
Acres 0.24
Property Description
Discover this beautiful one-story brick home nestled in the charming Marlin Estates community! This residence boasts 3 generously sized bedrooms, 2 full baths, a dedicated office space, a versatile bonus room above the garage, a large fully fenced backyard with a renovated deck, an oversized one-car garage, and a wealth of recent upgrades. Key improvements include PEX plumbing, water heater, recently replaced roof, energy-saving closed-cell foam insulation in the attic and crawlspace, Pella replacement windows, stylish exterior doors, and Luxury Vinyl Plank (LVP) flooring in the living room, kitchen, and master bath. Enjoy the convenience of a natural gas range, water heater, grill line on the deck, and gas fireplace. Marlin Estates is within the highly regarded Dorchester School District
Location
State SC
County Dorchester
Area 63 - Summerville/Ridgeville
Rooms
Master Bedroom Ceiling Fan(s), Garden Tub/Shower, Walk-In Closet(s)
Interior
Interior Features Ceiling - Cathedral/Vaulted, High Ceilings, Garden Tub/Shower, Walk-In Closet(s), Ceiling Fan(s), Bonus, Eat-in Kitchen, Family, Office
Heating Forced Air
Cooling Central Air
Fireplaces Number 1
Fireplaces Type Family Room, Gas Connection, Gas Log, One
Exterior
Garage Spaces 1.0
Fence Fence - Wooden Enclosed
Community Features Trash
Utilities Available Dominion Energy, Summerville CPW
Roof Type Asphalt
Porch Deck, Front Porch
Total Parking Spaces 1
Building
Lot Description 0 - .5 Acre, Level
Story 1
Foundation Crawl Space
Sewer Public Sewer
Water Public
Architectural Style Ranch
Level or Stories One
New Construction No
Schools
Elementary Schools Flowertown
Middle Schools Alston
High Schools Summerville
Others
Financing Any
Read Less Info
Want to know what your home might be worth? Contact us for a FREE valuation!

Our team is ready to help you sell your home for the highest possible price ASAP






