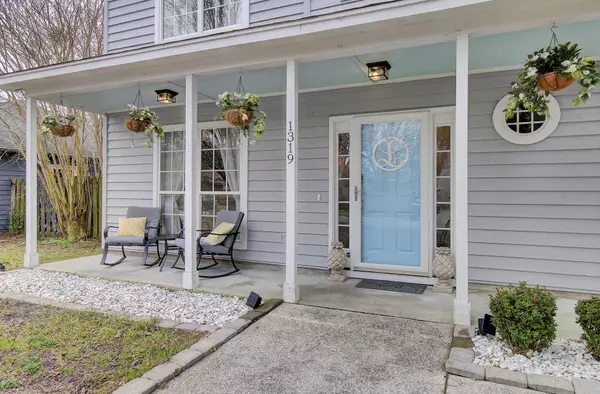Bought with Matt O'Neill Real Estate
$515,000
$499,900
3.0%For more information regarding the value of a property, please contact us for a free consultation.
3 Beds
2.5 Baths
1,876 SqFt
SOLD DATE : 04/01/2021
Key Details
Sold Price $515,000
Property Type Single Family Home
Sub Type Single Family Detached
Listing Status Sold
Purchase Type For Sale
Square Footage 1,876 sqft
Price per Sqft $274
Subdivision Chelsea Park
MLS Listing ID 21004303
Sold Date 04/01/21
Bedrooms 3
Full Baths 2
Half Baths 1
Year Built 1996
Lot Size 6,534 Sqft
Acres 0.15
Property Description
LOCATION LOCATION LOCATION!! Welcome Home! If you have been searching for that Perfect Home, STOP Looking! This Hidden Gem is in the desirable Chelsea Park Neighborhood right off Rifle Range. It is close to everything Mount Pleasant has to offer including Shopping, Restaurants, 5 Minutes to the Beach, Sullivan's Island, and close to Downtown! Your new home is located in a Quite Cul-de-sac and has been completely renovated from Hardwood Flooring upstairs, LVP downstairs, Quartz Countertops, Marble Backsplash, and Crown Molding added throughout. You will have a Brand New Deck to entertain your guests with a Pond View! and NO Flood Insurance. Do not wait, this home will not last long!!
Location
State SC
County Charleston
Area 42 - Mt Pleasant S Of Iop Connector
Rooms
Primary Bedroom Level Upper
Master Bedroom Upper Ceiling Fan(s), Garden Tub/Shower, Walk-In Closet(s)
Interior
Interior Features Ceiling - Smooth, Garden Tub/Shower, Walk-In Closet(s), Ceiling Fan(s), Bonus, Eat-in Kitchen, Family, Frog Attached, Loft, Pantry, Separate Dining
Heating Electric
Cooling Central Air
Flooring Ceramic Tile, Wood
Laundry Dryer Connection
Exterior
Garage Spaces 2.0
Fence Fence - Wooden Enclosed
Community Features Trash
Waterfront Description Pond, Pond Site
Roof Type Asphalt
Porch Deck, Front Porch, Porch - Full Front
Total Parking Spaces 2
Building
Lot Description 0 - .5 Acre, Cul-De-Sac
Story 2
Foundation Slab
Sewer Public Sewer
Water Public
Architectural Style Traditional
Level or Stories Two
New Construction No
Schools
Elementary Schools Mamie Whitesides
Middle Schools Moultrie
High Schools Wando
Others
Financing Cash, Conventional, FHA
Read Less Info
Want to know what your home might be worth? Contact us for a FREE valuation!

Our team is ready to help you sell your home for the highest possible price ASAP






