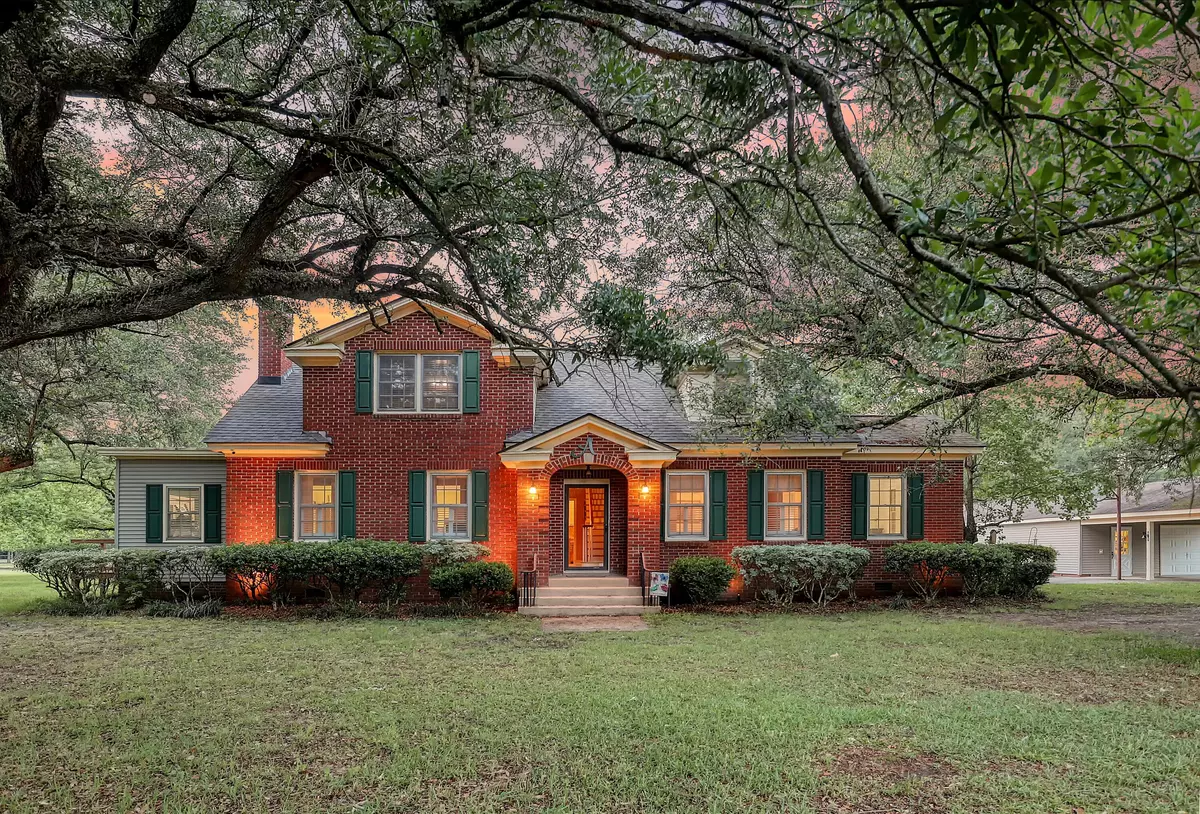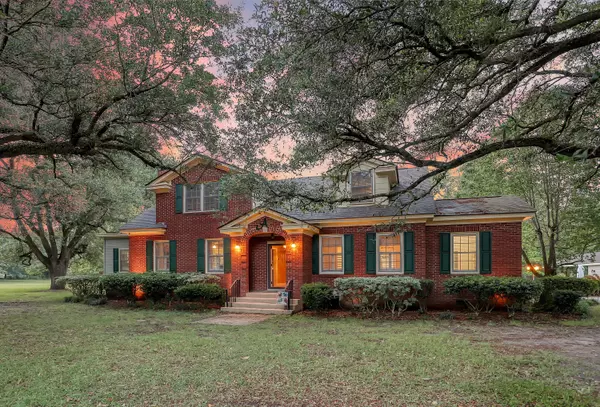Bought with EXP Realty LLC
$610,000
$630,000
3.2%For more information regarding the value of a property, please contact us for a free consultation.
4 Beds
2.5 Baths
2,700 SqFt
SOLD DATE : 06/21/2023
Key Details
Sold Price $610,000
Property Type Single Family Home
Sub Type Single Family Detached
Listing Status Sold
Purchase Type For Sale
Square Footage 2,700 sqft
Price per Sqft $225
Subdivision Russellville
MLS Listing ID 23010476
Sold Date 06/21/23
Bedrooms 4
Full Baths 2
Half Baths 1
Year Built 1941
Lot Size 11.250 Acres
Acres 11.25
Property Description
This beautifully restored 1940s brick home is nestled amongst 11.25 breathtaking acres of Southern Live oaks, fruit-bearing trees, open fields, and private woods. As you enter, you will fall in love with the undisturbed character and the original 1941 heart pine floors. The inviting floor plan offers new lighting, new fans, tall ceilings, crown molding, raised panel interior doors, and spacious rooms filled with large windows to flood the home with abundant natural light. Enjoy cool evenings in front of the cozy gas fireplace in the family room. Located off of the family room is a charming home office with under mount lighting and sliding door access to a discreet side porch. The formal dining room will be perfect for dinners with family and friends.The upgraded kitchen boasts recessed lighting, a gas cooktop, a new dishwasher, a new sink faucet, ample cabinet and counter space, and access to the bright and cheery sunroom. This is the perfect spot to enjoy your morning coffee while watching the wildlife roam across the property. The first-floor master suite is a true retreat and features multiple closets, a private sitting room with access to the back patio, and an en suite bathroom with dual vanities, a jetted tub, and a separate shower. Upstairs, you'll find 3 spacious bedrooms with plenty of room for sleep, study, and storage! You will love the angled wood ceilings, glass door knobs, and shared hall bathroom with a convenient dual vanity. Your backyard oasis awaits you outside! An amazing poured patio with brick inlay extends from the house to the in-ground pool and detached garage, providing a huge space for entertaining family and friends poolside. Just off the back of the garage is a covered deck and patio with a wonderful outdoor kitchen that you will adore! This spot offers plenty of space for grilling out, late night bonfires, or just swinging in your hammock! New fencing has also been installed. So, the property is ready for your horses! This beautiful home is situated on 11 country acres only minutes from Lake Moultrie, Lake Marion, the Rediversion Canal, and the Santee River. It's also close to the Palmetto Trail, as well as multiple Wildlife Management Areas. Peaceful country living awaits you! Come see your new home today!
**Additional updates include: 2 freeze free yard hydrants, new pool pump and filtration system, 2 new Eco Bee smart thermostats, a new refrigerator, a new security system with cameras, WIFI lock on the front door, motion sensor flood lights, and added fencing for horses. Also, there is a new well, tank, and well cover for the house well (there are 2 wells on the property).**
**Refrigerator, washer, and dryer to convey, with an acceptable offer and as part of the sales contract.**
Location
State SC
County Berkeley
Area 75 - Cross, St.Stephen, Bonneau, Rural Berkeley Cty
Rooms
Primary Bedroom Level Lower
Master Bedroom Lower Ceiling Fan(s), Garden Tub/Shower, Multiple Closets, Sitting Room
Interior
Interior Features Ceiling - Blown, Ceiling - Smooth, High Ceilings, Ceiling Fan(s), Family, Entrance Foyer, Office, Separate Dining, Sun
Heating Electric
Cooling Central Air
Flooring Ceramic Tile, Wood
Fireplaces Number 1
Fireplaces Type Family Room, One
Exterior
Garage Spaces 1.0
Pool In Ground
Utilities Available Berkeley Elect Co-Op
Roof Type Architectural
Porch Patio, Covered, Front Porch
Total Parking Spaces 3
Private Pool true
Building
Lot Description 10+ Acres, Level
Story 2
Foundation Crawl Space
Sewer Septic Tank
Water Well
Architectural Style Cottage, Traditional
Level or Stories Two
New Construction No
Schools
Elementary Schools J K Gourdin
Middle Schools St. Stephen
High Schools Timberland
Others
Financing Cash, Conventional, FHA, VA Loan
Read Less Info
Want to know what your home might be worth? Contact us for a FREE valuation!

Our team is ready to help you sell your home for the highest possible price ASAP






