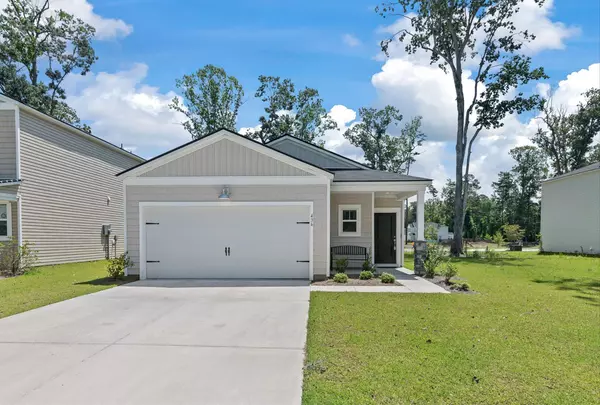Bought with Capstone Realty
$425,000
$425,000
For more information regarding the value of a property, please contact us for a free consultation.
3 Beds
2 Baths
1,413 SqFt
SOLD DATE : 06/27/2023
Key Details
Sold Price $425,000
Property Type Single Family Home
Sub Type Single Family Detached
Listing Status Sold
Purchase Type For Sale
Square Footage 1,413 sqft
Price per Sqft $300
Subdivision Grand Bees
MLS Listing ID 23011721
Sold Date 06/27/23
Bedrooms 3
Full Baths 2
Year Built 2022
Lot Size 6,098 Sqft
Acres 0.14
Property Sub-Type Single Family Detached
Property Description
Looking for a new home, but don't want to wait for a new home to be built? This home was built in 2022 and is still covered under the 1 year builders warranty. This beautiful home is located in the highly sought after Grand Bees subdivision. This home has 3 bedrooms, 2 baths, and a 2 car garage. The open floor plan boasts beautiful laminate floors throughout the main living areas, carpet in the bedrooms and tile in the bathrooms. The kitchen features tons of cabinet space, a large island, stainless steel appliances, and an eat-in kitchen area. The owners suite features an on-suite bathroom with a double vanity sink, a walk-in shower, and a large walk-in closet. The back of the home features a covered patio which is the perfect entertaining space.Grand Bees neighborhood is located right off of Bees Ferry Rd. Minutes to the West Ashley circle, local restaurants, shopping, gas stations, Harris Teeter grocery store, and downtown Charleston is a quick 15 minute drive. Fantastic opportunity to own your very own slice of West Ashley.
Location
State SC
County Charleston
Area 12 - West Of The Ashley Outside I-526
Rooms
Primary Bedroom Level Lower
Master Bedroom Lower Ceiling Fan(s), Walk-In Closet(s)
Interior
Interior Features High Ceilings, Kitchen Island, Walk-In Closet(s), Ceiling Fan(s), Family, Entrance Foyer, Pantry
Heating Electric
Cooling Central Air
Flooring Carpet, Ceramic Tile, Laminate
Window Features Window Treatments - Some
Laundry Electric Dryer Hookup, Washer Hookup, Laundry Room
Exterior
Parking Features 2 Car Garage, Garage Door Opener
Garage Spaces 2.0
Community Features Pool, Walk/Jog Trails
Utilities Available Charleston Water Service, Dominion Energy
Roof Type Asphalt
Porch Covered
Total Parking Spaces 2
Building
Lot Description 0 - .5 Acre, Interior Lot
Story 1
Foundation Slab
Sewer Public Sewer
Water Public
Architectural Style Ranch
Level or Stories One
Structure Type Vinyl Siding
New Construction No
Schools
Elementary Schools Drayton Hall
Middle Schools C E Williams
High Schools West Ashley
Others
Acceptable Financing Any
Listing Terms Any
Financing Any
Read Less Info
Want to know what your home might be worth? Contact us for a FREE valuation!

Our team is ready to help you sell your home for the highest possible price ASAP






