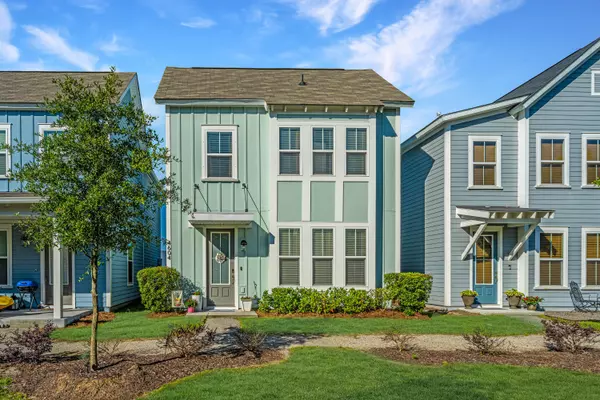Bought with EXP Realty LLC
$450,000
$450,000
For more information regarding the value of a property, please contact us for a free consultation.
3 Beds
2.5 Baths
1,754 SqFt
SOLD DATE : 06/23/2023
Key Details
Sold Price $450,000
Property Type Single Family Home
Sub Type Single Family Detached
Listing Status Sold
Purchase Type For Sale
Square Footage 1,754 sqft
Price per Sqft $256
Subdivision Mixson
MLS Listing ID 23009900
Sold Date 06/23/23
Bedrooms 3
Full Baths 2
Half Baths 1
Year Built 2020
Lot Size 1,742 Sqft
Acres 0.04
Property Description
Welcome home to 4604 Hammett Alley! This Charleston Style Single is practically brand new. Tucked between a beautiful community greenspace and a neighborhood pond, you will enjoy the peaceful setting that surrounds this home. Upon entering you will notice the wonderfully open floorplan with 9' ceilings which are highlighted by natural daylight throughout. Gorgeous 5' plank solid surface flooring on the first level gives a luxurious feel while keeping the area very low maintenance. The chef's kitchen is equipped with beautiful stainless steel gas appliances, an oversized sink, 42'' Cabinets, tile backsplash, quartz countertops that create ample workspaces for food prep and an island that provides additional storage and seating. This home is perfect for entertaining!Themaster suite can easily accommodate a king bed and additional furniture. The spa-like master suite bathroom is complete with tile flooring, oversized tile shower, dual vanities and a spacious walk-in closet. There are also two additional guest rooms and a second full bathroom on the second floor.
Some of the community highlights of Mixson include: Charleston's premier swim and social club boasting a heated salt water pool that can utilized year a round, workout facility (membership required for access to amenities) and the Mixson Market - a coffee shop right outside your front door! You will love the conveniences of this Park Circle neighborhood. Centrally located near all of the great restaurants in the Historic North Charleston area as well as downtown Charleston, the airport and the beaches -- this home will not last long. Schedule your showing today!
Location
State SC
County Charleston
Area 31 - North Charleston Inside I-526
Rooms
Primary Bedroom Level Upper
Master Bedroom Upper Ceiling Fan(s), Walk-In Closet(s)
Interior
Interior Features Ceiling - Smooth, High Ceilings, Ceiling Fan(s), Eat-in Kitchen, Living/Dining Combo, Pantry
Heating Electric, Forced Air
Cooling Central Air
Flooring Ceramic Tile, Laminate
Exterior
Community Features Clubhouse, Club Membership Available, Dog Park, Fitness Center, Pool, Walk/Jog Trails
Waterfront Description Pond
Roof Type Architectural
Building
Lot Description 0 - .5 Acre, Cul-De-Sac
Story 2
Foundation Slab
Sewer Public Sewer
Water Public
Architectural Style Charleston Single
Level or Stories Two
New Construction No
Schools
Elementary Schools Malcolm C Hursey
Middle Schools Morningside
High Schools North Charleston
Others
Financing Any
Read Less Info
Want to know what your home might be worth? Contact us for a FREE valuation!

Our team is ready to help you sell your home for the highest possible price ASAP






