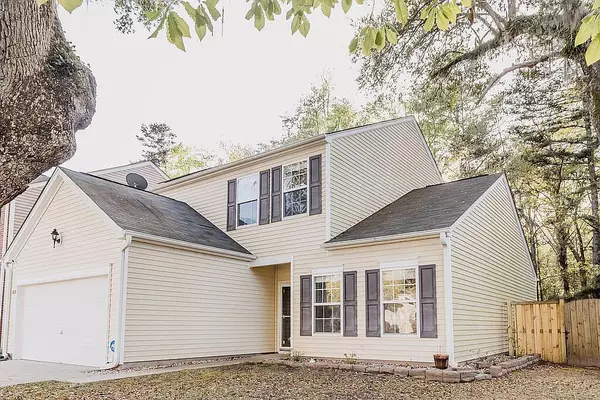Bought with BRG Real Estate
$376,000
$375,000
0.3%For more information regarding the value of a property, please contact us for a free consultation.
4 Beds
2.5 Baths
2,242 SqFt
SOLD DATE : 06/28/2023
Key Details
Sold Price $376,000
Property Type Single Family Home
Sub Type Single Family Detached
Listing Status Sold
Purchase Type For Sale
Square Footage 2,242 sqft
Price per Sqft $167
Subdivision Waterside Landing
MLS Listing ID 23011813
Sold Date 06/28/23
Bedrooms 4
Full Baths 2
Half Baths 1
Year Built 2007
Lot Size 6,534 Sqft
Acres 0.15
Property Sub-Type Single Family Detached
Property Description
Dont miss this one! Soaring ceilings, downstairs owner's suite, private wooded backyard and paid off solar panels make this home a standout! As you enter you'll notice an abundance of natural light coming in from 20ft high ceilings and new LVP flooring that extends throughout the entire first floor. Immediately to your right is the separate dining room with crown molding and wainscoting details. The dining flows into the kitchen which has plenty of cabinets, counter space and pantry. The kitchen overlooks the large living room and eat in dining area. Pass through the living space into your spacious owners suite with a beautifully tiled shower, relaxing tub, double sinks and a huge closet! Upstairs you will find 3 spacious bedrooms, a full bath and extra loft space a perfect ''Kids Zone''!
Location
State SC
County Dorchester
Area 63 - Summerville/Ridgeville
Rooms
Primary Bedroom Level Lower
Master Bedroom Lower Ceiling Fan(s), Garden Tub/Shower, Walk-In Closet(s)
Interior
Interior Features Ceiling - Cathedral/Vaulted, Ceiling - Smooth, Tray Ceiling(s), High Ceilings, Garden Tub/Shower, Kitchen Island, Walk-In Closet(s), Eat-in Kitchen, Separate Dining
Heating Forced Air
Cooling Central Air
Exterior
Garage Spaces 2.0
Fence Partial
Community Features Walk/Jog Trails
Utilities Available Dominion Energy, Dorchester Cnty Water and Sewer Dept, Dorchester Cnty Water Auth
Roof Type Architectural
Porch Patio
Total Parking Spaces 2
Building
Lot Description .5 - 1 Acre
Story 2
Foundation Slab
Sewer Public Sewer
Water Public
Architectural Style Traditional
Level or Stories Two
Structure Type Vinyl Siding
New Construction No
Schools
Elementary Schools Beech Hill
Middle Schools East Edisto
High Schools Ashley Ridge
Others
Financing Any
Read Less Info
Want to know what your home might be worth? Contact us for a FREE valuation!

Our team is ready to help you sell your home for the highest possible price ASAP






