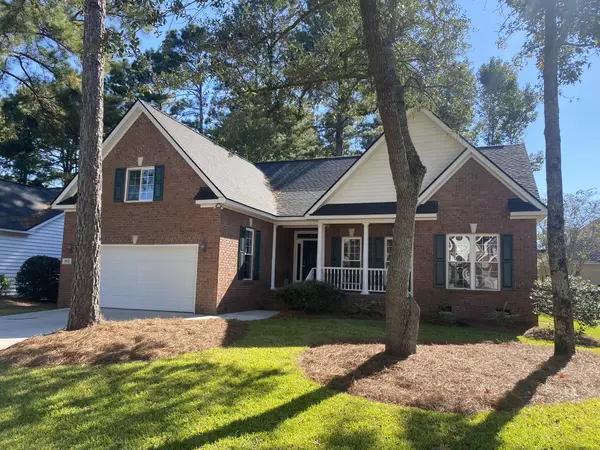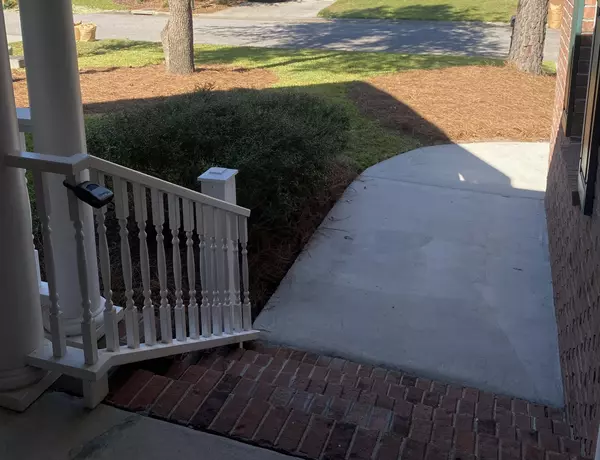Bought with RE/MAX Inspire
$410,000
$419,000
2.1%For more information regarding the value of a property, please contact us for a free consultation.
3 Beds
2 Baths
2,131 SqFt
SOLD DATE : 06/22/2023
Key Details
Sold Price $410,000
Property Type Single Family Home
Sub Type Single Family Detached
Listing Status Sold
Purchase Type For Sale
Square Footage 2,131 sqft
Price per Sqft $192
Subdivision Pine Forest Country Club
MLS Listing ID 22025965
Sold Date 06/22/23
Bedrooms 3
Full Baths 2
Year Built 2000
Lot Size 7,840 Sqft
Acres 0.18
Property Description
FRESH AND NEW UPDATING THROUGHOUT THIS BEAUTIFUL HOME LOCATED IN PINE FOREST CC.Say 'YES' to seeing this BEAUTIFUL brick one story custom built (on a crawl space) home with a FROG, Spacious screen porch and private back yard. UPDATES INCLUDE: New Roof, Carpet, Paint, Light Fixtures, fans, granite kitchen tops, Kitchen sink & faucet, appliances, master bath floors, shower door, mirrors, cabinets painted, smoke detectors, CO2 detector, rear screen wall fence, sod, sidewalk & more.Entering through the front door, a freshly painted interior greets you as you step into the foyer. Moving onward into a large family room with vaulted ceilings, oak hardwood floors, and a fireplace (with gas logs), you instantly feel you're 'Home.' The large family room leads to a pleasing private screened porc& back yard. An open kitchen, breakfast room, and separate dining room (also with oak floors) are waiting! A large Master bedroom offers a quaint sitting room area, spacious Master bath. 2 guest bedrooms & a hall bath. Upstairs is a roomy FROG, great for a playroom, office or storage.
This is a must see if wanting to be part of Summerville's premiere Pine Forest C. C.
Location
State SC
County Dorchester
Area 63 - Summerville/Ridgeville
Rooms
Primary Bedroom Level Lower
Master Bedroom Lower Ceiling Fan(s), Garden Tub/Shower, Sitting Room, Walk-In Closet(s)
Interior
Interior Features Ceiling - Cathedral/Vaulted, Ceiling - Smooth, Tray Ceiling(s), High Ceilings, Walk-In Closet(s), Ceiling Fan(s), Eat-in Kitchen, Family, Entrance Foyer, Frog Attached, Pantry, Separate Dining, Utility
Heating Electric, Heat Pump
Cooling Central Air
Flooring Ceramic Tile, Laminate, Wood
Fireplaces Number 1
Fireplaces Type Family Room, Gas Log, One
Exterior
Garage Spaces 2.0
Fence Partial
Community Features Club Membership Available, Trash
Utilities Available Dominion Energy, Dorchester Cnty Water Auth, Summerville CPW
Roof Type Architectural
Porch Screened
Total Parking Spaces 2
Building
Lot Description 0 - .5 Acre, Level
Story 1
Sewer Public Sewer
Water Public
Architectural Style Traditional
Level or Stories One
New Construction No
Schools
Elementary Schools William Reeves Jr
Middle Schools Dubose
High Schools Summerville
Others
Financing Cash, Conventional
Read Less Info
Want to know what your home might be worth? Contact us for a FREE valuation!

Our team is ready to help you sell your home for the highest possible price ASAP
Get More Information







