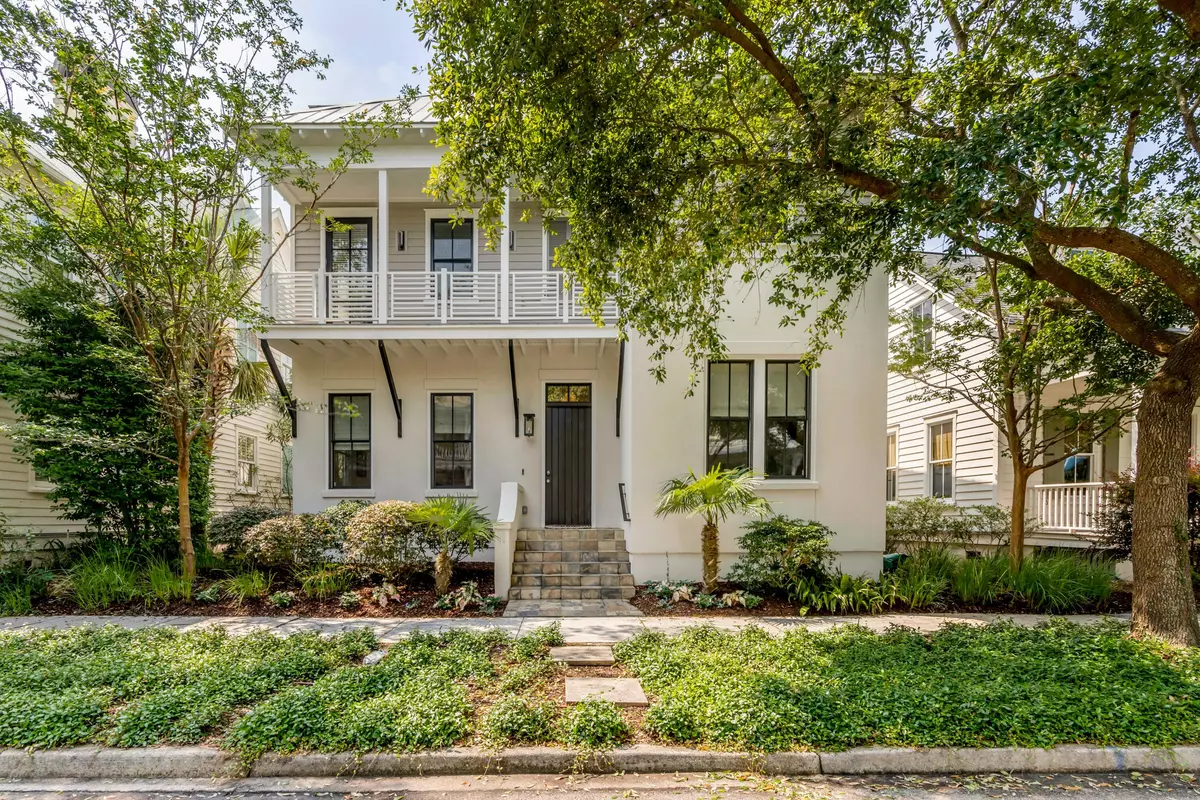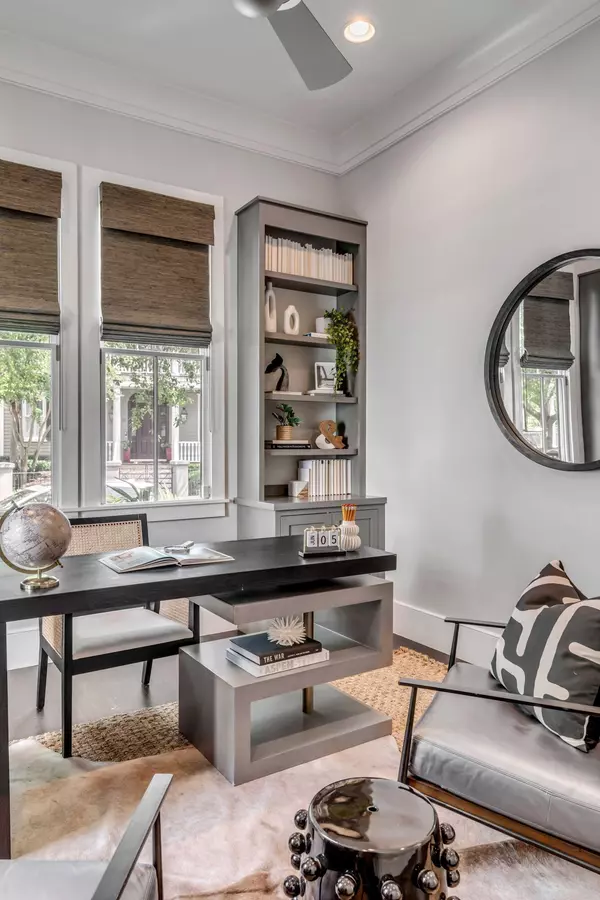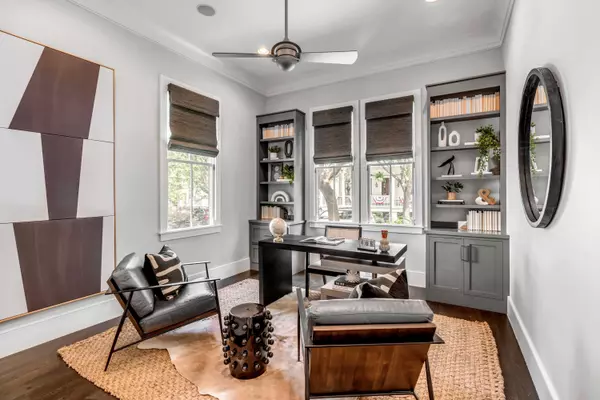Bought with Carolina One Real Estate
$2,350,000
$2,300,000
2.2%For more information regarding the value of a property, please contact us for a free consultation.
5 Beds
6 Baths
4,089 SqFt
SOLD DATE : 06/30/2023
Key Details
Sold Price $2,350,000
Property Type Other Types
Sub Type Single Family Detached
Listing Status Sold
Purchase Type For Sale
Square Footage 4,089 sqft
Price per Sqft $574
Subdivision Ion
MLS Listing ID 23012991
Sold Date 06/30/23
Bedrooms 5
Full Baths 6
Year Built 2011
Lot Size 5,227 Sqft
Acres 0.12
Property Description
This custom-built home, designed by Neal Van Dalen and built by Spencer Development, was thoughtfully designed to incorporate both indoor and outdoor living. Upon entering, one is greeted by 11 ft. ceilings, stunning dark oak floors, and an open floor plan that flows easily to the private backyard oasis. The first floor offers a tucked away office with custom bookcases, formal dining room, butler's pantry, and generous chef's kitchen. The chef's kitchen includes double wall ovens, 42'' built-in stainless Kitchen Aid refrigerator, microwave drawer, hidden dishwasher, and Wolf Gas cook-top and is open to the casual living room with gas fireplace. In addition, there are two sets of French doors off the living room all leading to the covered patio, grilling station and enclosed backyard.The second floor offers a large primary bedroom with ensuite primary bath, dual walk-in closets and private covered porch. There are two additional guest bedrooms on the second floor each with their own private bath. The third floor offers a great media room/play space along with an additional guest bedroom and ensuite bath.
The property also supports a large garage on property which is rare in I'On. In addition, the garage has been partially converted to a home gym and a second story apartment (ADU) which is great for guests, nannies, or even a tenant.
Additional highlights of the home include whole-home water filtration system, outdoor shower, back-alley entrance, off-street parking, professional landscaping, and irrigation for plantings. This home is walking distance to I'On Square restaurants, shops, and boat ramp. Membership to the I'On Club pool, tennis and fitness is also available. *Total Square Footage is a combined of primary home and ADU.
Location
State SC
County Charleston
Area 42 - Mt Pleasant S Of Iop Connector
Rooms
Primary Bedroom Level Upper
Master Bedroom Upper Ceiling Fan(s), Multiple Closets, Walk-In Closet(s)
Interior
Interior Features Ceiling - Blown, Ceiling - Cathedral/Vaulted, Ceiling - Smooth, High Ceilings, Garden Tub/Shower, Kitchen Island, Walk-In Closet(s), Ceiling Fan(s), Bonus, Eat-in Kitchen, Family, Entrance Foyer, Living/Dining Combo, Office, Pantry, Separate Dining, Study
Heating Electric
Cooling Central Air
Flooring Ceramic Tile, Wood
Fireplaces Number 2
Fireplaces Type Family Room, Gas Connection, Other (Use Remarks), Two, Wood Burning
Laundry Laundry Room
Exterior
Exterior Feature Balcony, Stoop
Garage Spaces 2.0
Fence Privacy
Community Features Boat Ramp, Club Membership Available, Dog Park, Trash, Walk/Jog Trails
Utilities Available Dominion Energy, Mt. P. W/S Comm
Roof Type Metal
Porch Deck
Total Parking Spaces 2
Building
Lot Description Interior Lot, Level
Story 3
Foundation Crawl Space
Sewer Public Sewer
Water Public
Architectural Style Contemporary
Level or Stories 3 Stories
New Construction No
Schools
Elementary Schools James B Edwards
Middle Schools Moultrie
High Schools Lucy Beckham
Others
Financing Cash, Conventional, 1031 Exchange
Read Less Info
Want to know what your home might be worth? Contact us for a FREE valuation!

Our team is ready to help you sell your home for the highest possible price ASAP
Get More Information







