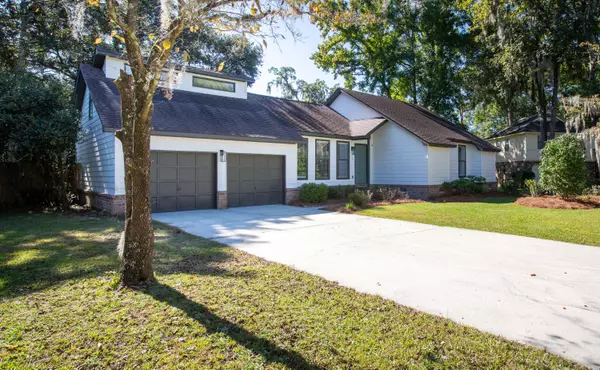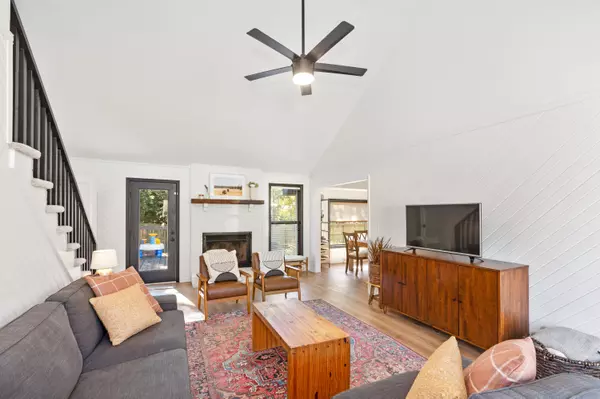Bought with Matt O'Neill Real Estate
$482,400
$439,000
9.9%For more information regarding the value of a property, please contact us for a free consultation.
3 Beds
2 Baths
1,800 SqFt
SOLD DATE : 12/23/2021
Key Details
Sold Price $482,400
Property Type Single Family Home
Listing Status Sold
Purchase Type For Sale
Square Footage 1,800 sqft
Price per Sqft $268
Subdivision Sandhurst West
MLS Listing ID 21028418
Sold Date 12/23/21
Bedrooms 3
Full Baths 2
Year Built 1980
Lot Size 9,147 Sqft
Acres 0.21
Property Description
Come NOW: This MUST see tastefully renovated mid-century modern home has the charm & character you've been looking for - PLUS the LOCATION. Located on a private cul-de-sac within Sandhurst West (NO HOA) & WALKING distance to Orange Grove Elementary (.1 mile). Step into the family room & you will instantly fall in love with her charm - clean, white walls & a wood-burning fireplace greet you. Off the family room is a separate dining area & renovated kitchen. All three bedrooms are to the right of the home, including the master (with its own en-suite bathroom). On the left side of the family room is a loft currently used as a playroom/office & a laundry area. Completing the home is a two-car GARAGE!! Outside: a large, fenced-in yard with a deck off the home awaits. Schedule your showing toda
Location
State SC
County Charleston
Area 11 - West Of The Ashley Inside I-526
Rooms
Primary Bedroom Level Lower
Master Bedroom Lower Ceiling Fan(s), Walk-In Closet(s)
Interior
Interior Features Ceiling - Cathedral/Vaulted, Ceiling - Smooth, Ceiling Fan(s), Eat-in Kitchen, Family, Loft, Office
Heating Heat Pump
Cooling Central Air
Flooring Ceramic Tile
Fireplaces Number 1
Fireplaces Type Family Room, One, Wood Burning
Laundry Dryer Connection, Laundry Room
Exterior
Garage Spaces 2.0
Fence Fence - Wooden Enclosed
Utilities Available Charleston Water Service, Dominion Energy
Roof Type Architectural
Porch Deck
Total Parking Spaces 2
Building
Lot Description Cul-De-Sac, Interior Lot, Level
Story 2
Foundation Crawl Space
Sewer Public Sewer
Water Public
Architectural Style Contemporary
Level or Stories One, One and One Half
New Construction No
Schools
Elementary Schools Springfield
Middle Schools C E Williams
High Schools West Ashley
Others
Financing Cash, Conventional, VA Loan
Read Less Info
Want to know what your home might be worth? Contact us for a FREE valuation!

Our team is ready to help you sell your home for the highest possible price ASAP
Get More Information







