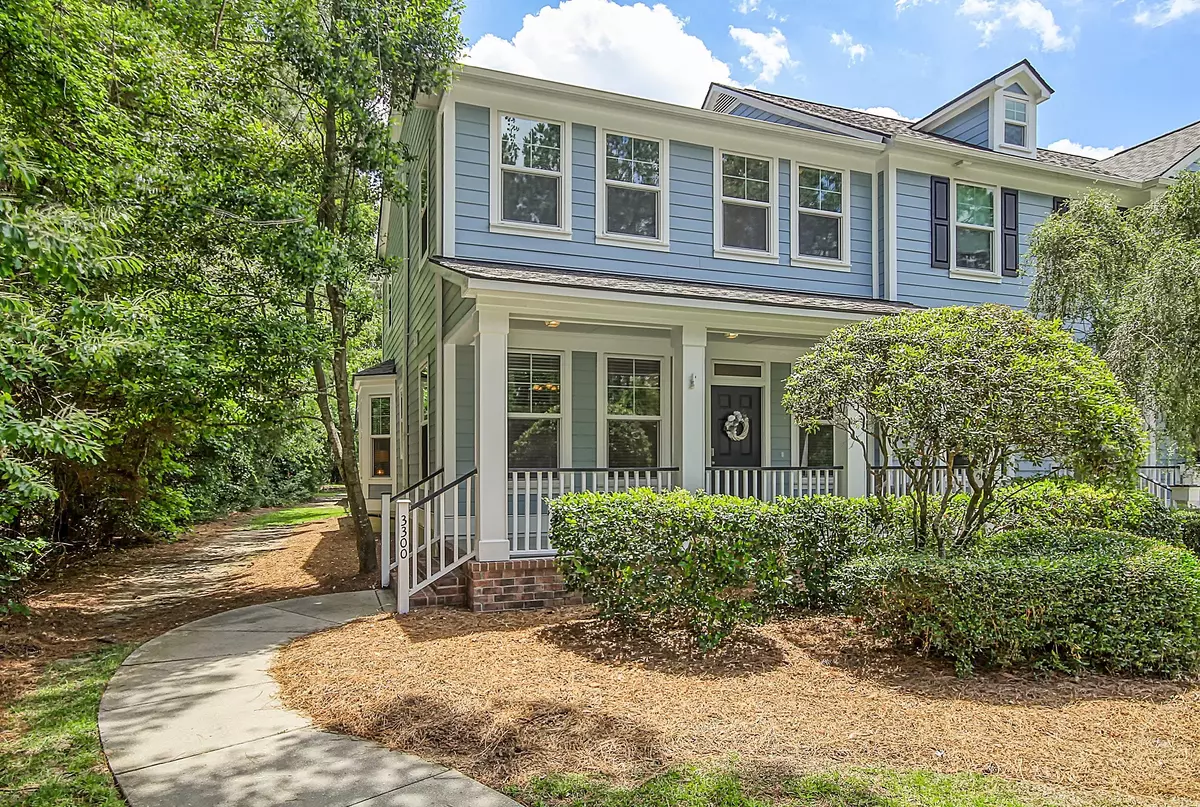Bought with NV Realty Group
$500,000
$500,000
For more information regarding the value of a property, please contact us for a free consultation.
2 Beds
2.5 Baths
1,424 SqFt
SOLD DATE : 06/21/2023
Key Details
Sold Price $500,000
Property Type Single Family Home
Sub Type Single Family Attached
Listing Status Sold
Purchase Type For Sale
Square Footage 1,424 sqft
Price per Sqft $351
Subdivision Hamlin Plantation
MLS Listing ID 23012408
Sold Date 06/21/23
Bedrooms 2
Full Baths 2
Half Baths 1
Year Built 2001
Lot Size 6,534 Sqft
Acres 0.15
Property Description
This 2 bedroom, 2.5 bathroom townhome is unique among its peers. Enjoy extra natural light from the additional windows and extra privacy from the wooded buffers around the side and rear of this end unit. Of all the units in the area, this home is one of the only two to provide a much desired garage! The breezy full front porch is paired with a sunny rear enclosed porch overlooking a quaint fenced in backyard that provides plenty of room for play without requiring hours of pesky lawn maintenance. Hardwoods welcome you into the foyer and continue into the powder room. The handsome dining room is set with a tray ceiling and chair rail moulding. The kitchen is complete with a backsplash and tile flooring ideal for easy clean up and features a spacious breakfast bar overlooking the cozy livingroom outlined in tasteful wainscoting and stunning bay windows. Separate full bathroom for each bedroom and a large walk in closet for the master bedroom! Located in beautiful Hamlin Plantation, you'll have access to an ideal array of amenities including clubhouse, junior Olympic pool w/waterslide, separate exercise facility, hiking and biking trails, tennis courts, beach volleyball, basketball, play park and boat storage. This is a deal you cannot afford to miss out on!
Location
State SC
County Charleston
Area 41 - Mt Pleasant N Of Iop Connector
Region Madison
City Region Madison
Rooms
Master Bedroom Walk-In Closet(s)
Interior
Interior Features Ceiling - Smooth, Walk-In Closet(s), Family, Pantry, Separate Dining
Heating Heat Pump
Cooling Central Air
Flooring Ceramic Tile, Wood
Exterior
Garage Spaces 1.0
Community Features Clubhouse, Fitness Center, Park, Pool, Tennis Court(s), Trash, Walk/Jog Trails
Utilities Available Dominion Energy, Mt. P. W/S Comm
Porch Front Porch
Total Parking Spaces 1
Building
Lot Description 0 - .5 Acre, Wooded
Story 2
Foundation Slab
Sewer Public Sewer
Water Public
Level or Stories Two
New Construction No
Schools
Elementary Schools Jennie Moore
Middle Schools Laing
High Schools Wando
Others
Financing Any, Cash, Conventional, FHA, VA Loan
Read Less Info
Want to know what your home might be worth? Contact us for a FREE valuation!

Our team is ready to help you sell your home for the highest possible price ASAP






