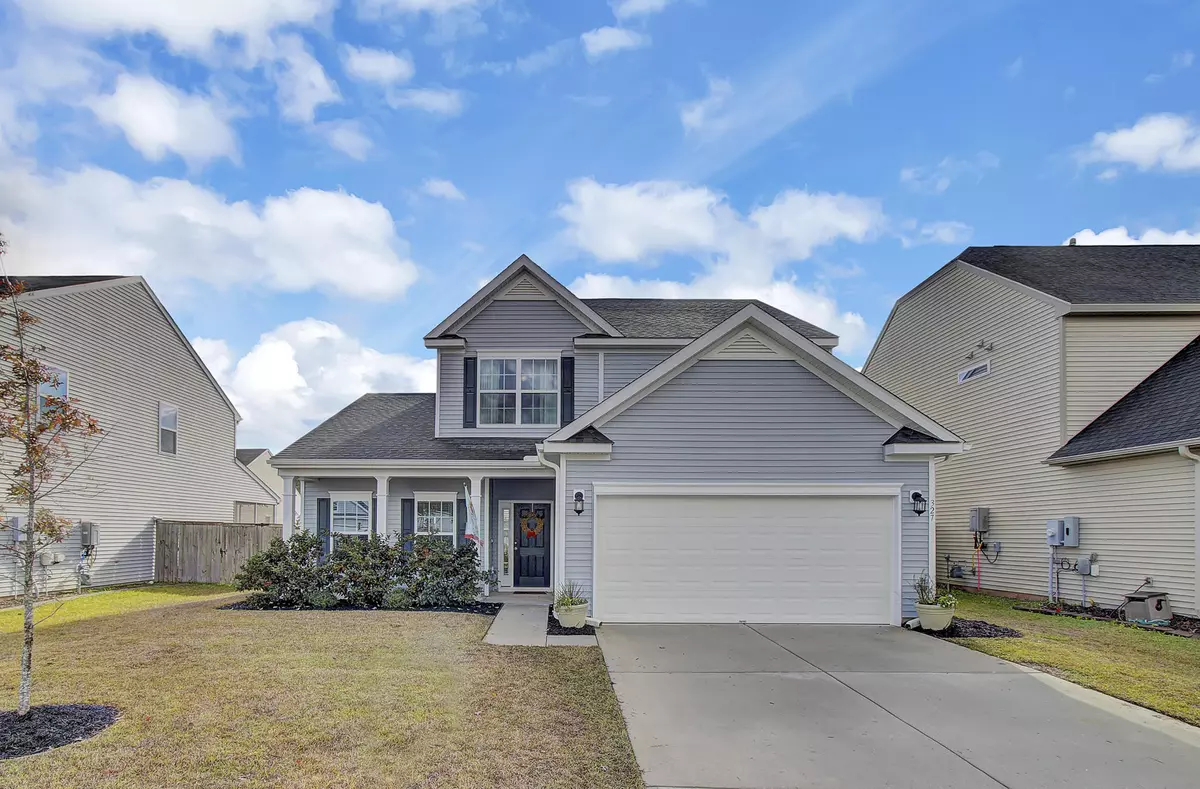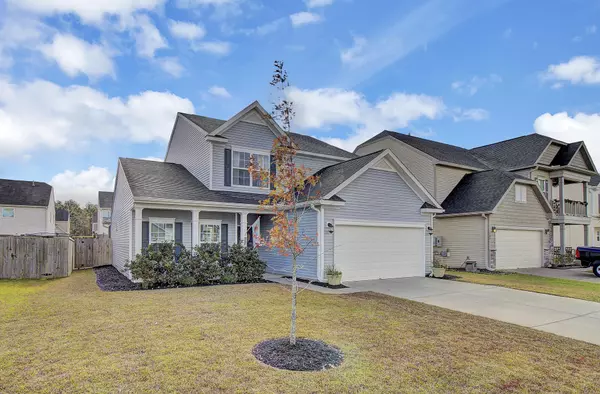Bought with Carolina One Real Estate
$283,000
$269,000
5.2%For more information regarding the value of a property, please contact us for a free consultation.
3 Beds
2.5 Baths
2,041 SqFt
SOLD DATE : 01/15/2021
Key Details
Sold Price $283,000
Property Type Single Family Home
Listing Status Sold
Purchase Type For Sale
Square Footage 2,041 sqft
Price per Sqft $138
Subdivision Cypress Grove
MLS Listing ID 20032118
Sold Date 01/15/21
Bedrooms 3
Full Baths 2
Half Baths 1
Year Built 2015
Property Description
Welcome home to this 3 bedroom, 2.5 bath Master down home in Popular Cypress Grove. New Vinyl Plank floors welcome you into the lovely foyer with flex space to the left for your home office or seperate dining. Half Guest bath and garage entrance will be on your right. This bright and sunny open floor plan is perfect for a growing family or downsizers. The cozy family room has soaring cathedral ceilings and is open to the kitchen and eat in area. The Kitchen has staggered 42 inch cabinets, granite countertops, spacious pantry, and eat in area. The king sized master bedroom is downstairs with adjoining bath, dual sinks, walk in closet and oversized shower. The laundry room completes the downstairs. Up the carpeted stairs opens to a nice sized loft that would be great for a playroom,TV Room, Homeschool, or office. The possibilities are endless. The two extra bedrooms are nice sized and on separate sides of the loft area with access to the full bath with sink and tub/shower. Both bedrooms have large closets and there is extra storage. Off the kitchen/dining area is a nice screened porch with access to the large private fenced in back yard.
HOA includes membership to the neighborhood pool.
Cypress Grove is convenient to Hwy 52, Downtown Charleston, Naval Base, Boeing,Air Force Base, Volvo, lake and beaches. There are numerous parks and boat landings just minutes away.
Welcome Home.
Location
State SC
County Berkeley
Area 73 - G. Cr./M. Cor. Hwy 17A-Oakley-Hwy 52
Rooms
Primary Bedroom Level Lower
Master Bedroom Lower Ceiling Fan(s), Walk-In Closet(s)
Interior
Interior Features Ceiling - Cathedral/Vaulted, Ceiling - Smooth, Ceiling Fan(s), Eat-in Kitchen, Family, Entrance Foyer, Great, Loft, Pantry, Separate Dining
Heating Forced Air
Cooling Central Air
Flooring Vinyl
Laundry Dryer Connection
Exterior
Garage Spaces 2.0
Fence Privacy, Fence - Wooden Enclosed
Community Features Pool
Utilities Available BCW & SA, Berkeley Elect Co-Op, Dominion Energy
Roof Type Asphalt
Porch Front Porch, Screened
Total Parking Spaces 2
Building
Lot Description 0 - .5 Acre, Level
Story 2
Foundation Slab
Sewer Public Sewer
Water Public
Architectural Style Traditional
New Construction No
Schools
Elementary Schools Foxbank
Middle Schools Berkeley Intermediate
High Schools Berkeley
Others
Financing Any, Cash, Conventional, FHA, USDA Loan, VA Loan
Read Less Info
Want to know what your home might be worth? Contact us for a FREE valuation!

Our team is ready to help you sell your home for the highest possible price ASAP
Get More Information







