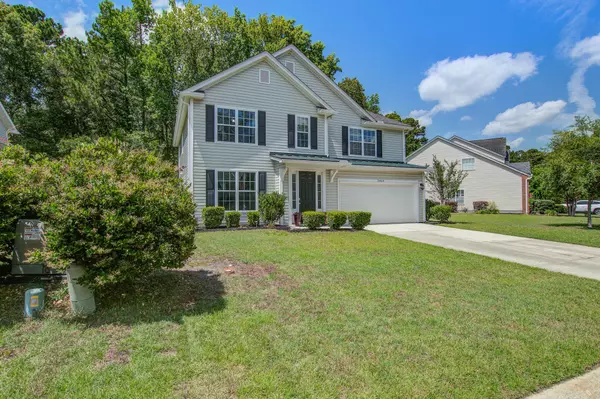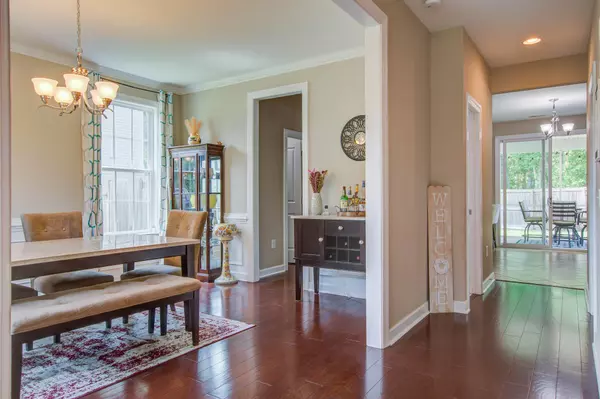Bought with Carolina One Real Estate
$440,000
$420,000
4.8%For more information regarding the value of a property, please contact us for a free consultation.
4 Beds
2.5 Baths
2,518 SqFt
SOLD DATE : 06/23/2023
Key Details
Sold Price $440,000
Property Type Single Family Home
Sub Type Single Family Detached
Listing Status Sold
Purchase Type For Sale
Square Footage 2,518 sqft
Price per Sqft $174
Subdivision Whitehall
MLS Listing ID 23011218
Sold Date 06/23/23
Bedrooms 4
Full Baths 2
Half Baths 1
Year Built 2016
Lot Size 7,405 Sqft
Acres 0.17
Property Description
Gorgeous 4 BR, 2.5 bath energy efficient CUSTOM HOME sits on a private, wooded lot in one of Summerville's favorite neighborhoods...Whitehall! This home was custom built in 2016 and has been lovingly taken care of by it's current and previous owners. It's in pristine, move in ready condition just waiting for a new family! Here are some of the over-the-top features of this beautiful home:: Wood floors in the entry foyer, dining room, hall, steps going up and the landing upstairs. The dining room has crown moulding and wainscoting giving the home an upscale feel. Between the kitchen and dining room is a large walk in pantry. The kitchen is equipped with granite countertops, an under-mount sink, stainless steel appliances (fridge conveys), lots of upgraded cabinets, a peninsula counter (con'tperfect for quick meals or entertaining and a 6 burner gas stove. Relax in the open family room that includes a gas fireplace to enjoy when you want to take the chill off. Off the eat in kitchen area are sliding doors leading out to the enormous screened-in porch that overlooks a beautiful landscaped yard with a protected preserve of woods behind providing all the privacy you could ask for while still being in a neighborhood. The yard is fully fenced with a privacy fence that has a gate on each side. Upstairs are 3 large guest bedrooms with walkin closets. The master bedroom is HUGE and has TWO walk-in closets! The master bath includes a double vanity, a private water closet, a soaking tub and a walk in shower. Some other nice features are that the home is energy efficient with gas heat, tankless hot water heater, and other energy star features that will help you save money! This home is perfect in every way and will not last long...call your Realtor TODAY!
Location
State SC
County Dorchester
Area 61 - N. Chas/Summerville/Ladson-Dor
Rooms
Primary Bedroom Level Upper
Master Bedroom Upper Ceiling Fan(s), Garden Tub/Shower, Multiple Closets, Walk-In Closet(s)
Interior
Interior Features Ceiling - Smooth, Tray Ceiling(s), High Ceilings, Garden Tub/Shower, Kitchen Island, Walk-In Closet(s), Ceiling Fan(s), Eat-in Kitchen, Family, Entrance Foyer, Pantry, Separate Dining
Heating Natural Gas
Cooling Central Air
Flooring Ceramic Tile, Wood
Fireplaces Number 1
Fireplaces Type Den, Family Room, Gas Connection, Gas Log, One
Laundry Laundry Room
Exterior
Exterior Feature Stoop
Garage Spaces 2.0
Fence Privacy, Fence - Wooden Enclosed
Community Features Park, Pool, Tennis Court(s), Trash, Walk/Jog Trails
Utilities Available Charleston Water Service, Dominion Energy, Dorchester Cnty Water and Sewer Dept
Roof Type Asphalt, Metal
Porch Screened
Total Parking Spaces 2
Building
Lot Description 0 - .5 Acre, Wooded
Story 2
Foundation Slab
Sewer Public Sewer
Water Public
Architectural Style Traditional
Level or Stories Two
New Construction No
Schools
Elementary Schools Eagle Nest
Middle Schools River Oaks
High Schools Ft. Dorchester
Others
Financing Cash, Conventional, FHA, VA Loan
Read Less Info
Want to know what your home might be worth? Contact us for a FREE valuation!

Our team is ready to help you sell your home for the highest possible price ASAP






