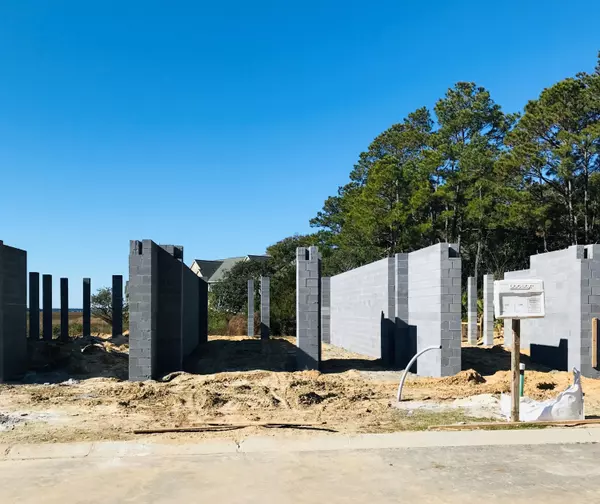Bought with Seabrook Island Real Estate
$795,000
$795,000
For more information regarding the value of a property, please contact us for a free consultation.
3 Beds
3 Baths
2,058 SqFt
SOLD DATE : 12/03/2021
Key Details
Sold Price $795,000
Property Type Single Family Home
Sub Type Single Family Attached
Listing Status Sold
Purchase Type For Sale
Square Footage 2,058 sqft
Price per Sqft $386
Subdivision Salt Marsh
MLS Listing ID 20026976
Sold Date 12/03/21
Bedrooms 3
Full Baths 3
Year Built 2020
Lot Size 3,049 Sqft
Acres 0.07
Property Description
Under construction as of Jan, 2021 finished in late fall, 2021Last available new townhome with a marsh view!Salt Marsh is upscale Charleston, coastal style townhome on the gated, oceanfront Seabrook Island.This townhome plan,The Tidewater, incl elevator, has an open, light-filled floor plan including 3br, 3ba, large screen porch, and garage..The living area, master br & screen porch have a marsh view. The third br & ba are on main level. High end finishes and luxury appointments are abundant and expected only in single family custom homes. Salt Marsh is a small, quiet community with easy access to the beach and biking distance to fitness, pool, shopping and marina. Owners private pool and cabana, fishing and canoe dock that is ideal for watching sunsets. Floor plan and videos on doc
Location
State SC
County Charleston
Area 30 - Seabrook
Region Salt Marsh
City Region Salt Marsh
Rooms
Primary Bedroom Level Upper
Master Bedroom Upper Ceiling Fan(s), Garden Tub/Shower, Walk-In Closet(s)
Interior
Interior Features Ceiling - Smooth, High Ceilings, Elevator, Kitchen Island, Walk-In Closet(s), Ceiling Fan(s), Eat-in Kitchen, Entrance Foyer, Great, Pantry
Heating Heat Pump
Cooling Central Air
Flooring Ceramic Tile, Wood
Laundry Dryer Connection, Laundry Room
Exterior
Exterior Feature Lawn Irrigation
Garage Spaces 2.0
Community Features Boat Ramp, Clubhouse, Club Membership Available, Elevators, Equestrian Center, Fitness Center, Gated, Golf Course, Golf Membership Available, Lawn Maint Incl, Marina, Park, Pool, Security, Tennis Court(s), Trash, Walk/Jog Trails
Utilities Available Berkeley Elect Co-Op, SI W/S Comm
Waterfront Description Marshfront
Roof Type Architectural, Fiberglass
Handicap Access Handicapped Equipped
Porch Front Porch, Screened, Wrap Around
Total Parking Spaces 2
Building
Story 3
Foundation Raised, Slab
Sewer Public Sewer
Water Public
Level or Stories 3 Stories
New Construction Yes
Schools
Elementary Schools Mt. Zion
Middle Schools Haut Gap
High Schools St. Johns
Others
Financing Cash, Conventional
Read Less Info
Want to know what your home might be worth? Contact us for a FREE valuation!

Our team is ready to help you sell your home for the highest possible price ASAP






