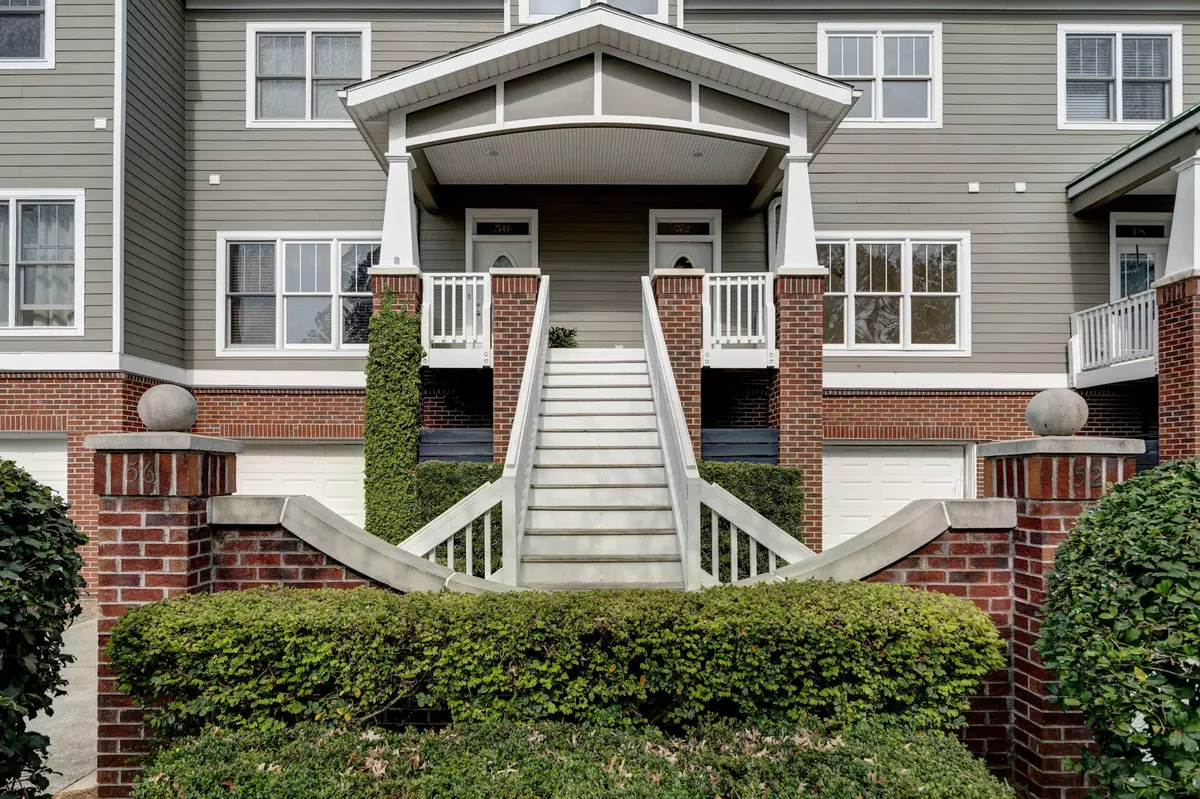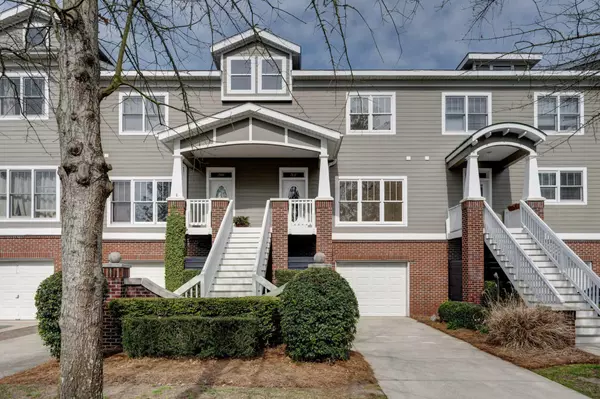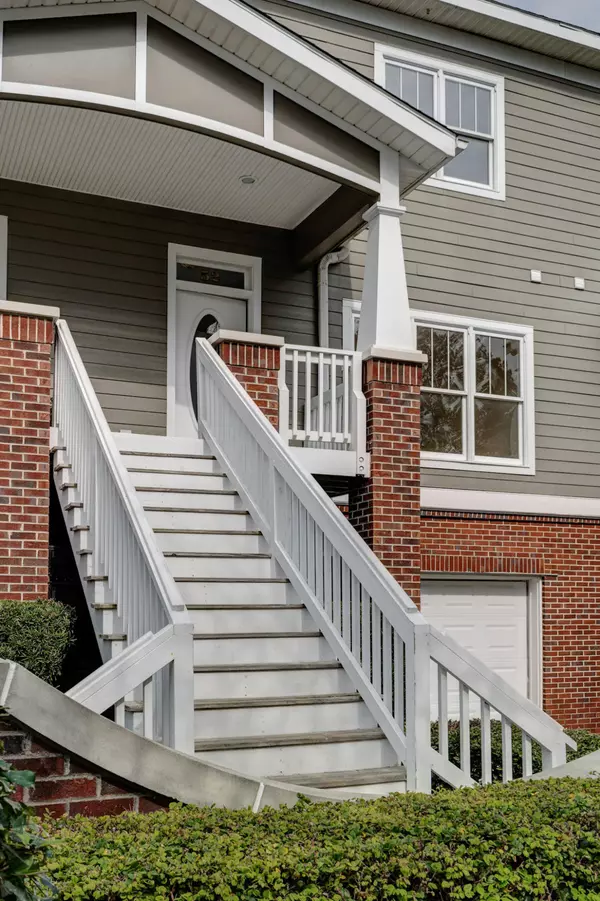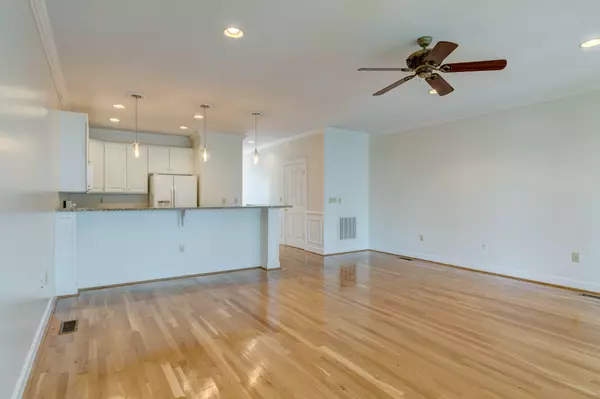Bought with Matt O'Neill Real Estate
$415,000
$389,000
6.7%For more information regarding the value of a property, please contact us for a free consultation.
3 Beds
3 Baths
2,000 SqFt
SOLD DATE : 05/05/2021
Key Details
Sold Price $415,000
Property Type Single Family Home
Sub Type Single Family Attached
Listing Status Sold
Purchase Type For Sale
Square Footage 2,000 sqft
Price per Sqft $207
Subdivision Etiwan Pointe
MLS Listing ID 21008133
Sold Date 05/05/21
Bedrooms 3
Full Baths 3
Year Built 2001
Lot Size 2,613 Sqft
Acres 0.06
Property Description
Currently accepting back up offers. This home has the absolute best features in Etiwan Pointe; beautiful open layout, superb craftsman touches displaying crown molding, wainscoating, lovely hardwoods, warm and cozy enclosed sun room (adds 200 sqft), panoramic marsh views, oversized two car plus garage parking, and downstairs screened-in patio overlooking the marsh. This outstanding 3 bedroom, three full bath home is perfectly appointed with top quality paint, and new bathroom fixtures. It is ideally located a short distance from the community pool, amenity center and terrific community dock. All available with a very reasonable regime fee. One of the finest places to live in Mt Pleasant. Ideally located for easy commutes - take a look, you will love what you discover.
Location
State SC
County Charleston
Area 42 - Mt Pleasant S Of Iop Connector
Rooms
Primary Bedroom Level Upper
Master Bedroom Upper Garden Tub/Shower, Walk-In Closet(s)
Interior
Interior Features Ceiling - Smooth, Garden Tub/Shower, Kitchen Island, Walk-In Closet(s), Ceiling Fan(s), Eat-in Kitchen, Family, Living/Dining Combo
Heating Heat Pump
Cooling Central Air
Flooring Wood
Window Features Some Thermal Wnd/Doors, Window Treatments - Some
Laundry Laundry Room
Exterior
Exterior Feature Dock - Existing
Garage Spaces 2.0
Community Features Clubhouse, Dock Facilities, Pool, Trash
Utilities Available Dominion Energy, Mt. P. W/S Comm
Waterfront Description Marshfront
Roof Type Architectural
Porch Deck, Patio, Front Porch, Screened
Total Parking Spaces 2
Building
Story 2
Foundation Raised Slab
Sewer Private Sewer
Water Private
Level or Stories 3 Stories
Structure Type Brick Veneer, Cement Plank
New Construction No
Schools
Elementary Schools Belle Hall
Middle Schools Laing
High Schools Lucy Beckham
Others
Financing Any
Read Less Info
Want to know what your home might be worth? Contact us for a FREE valuation!

Our team is ready to help you sell your home for the highest possible price ASAP






