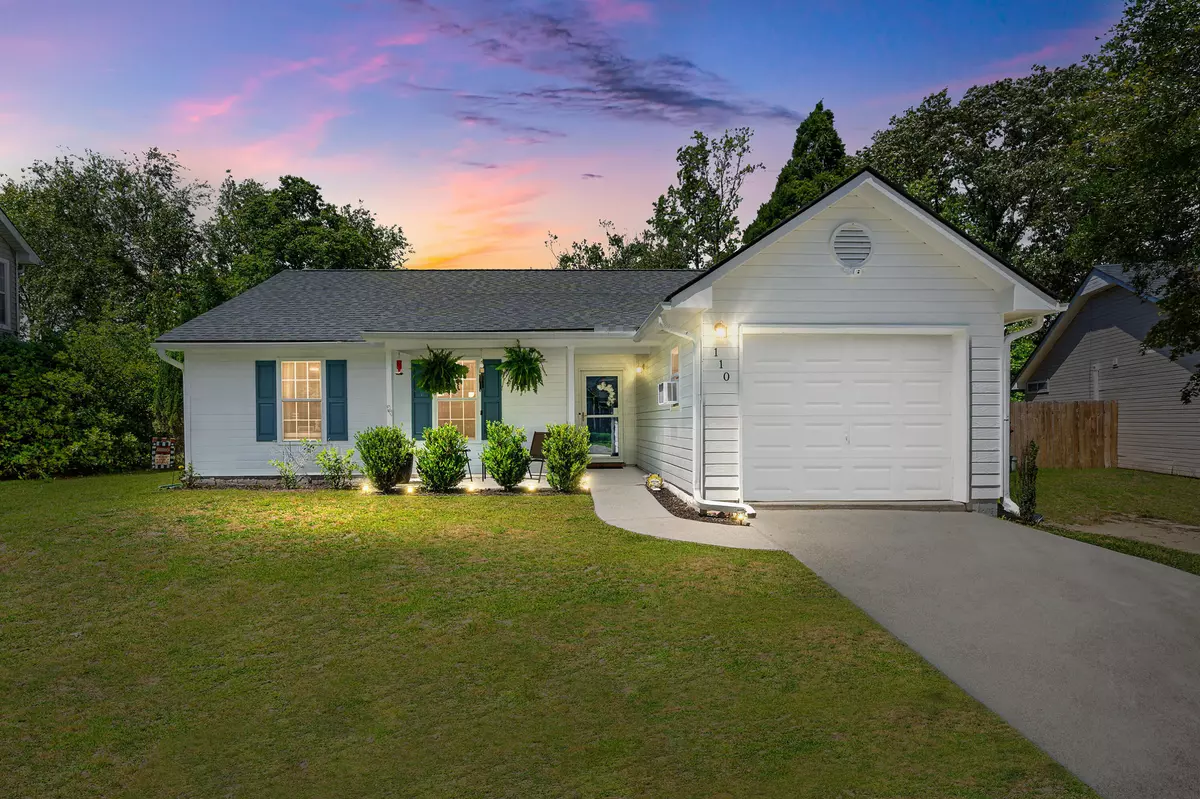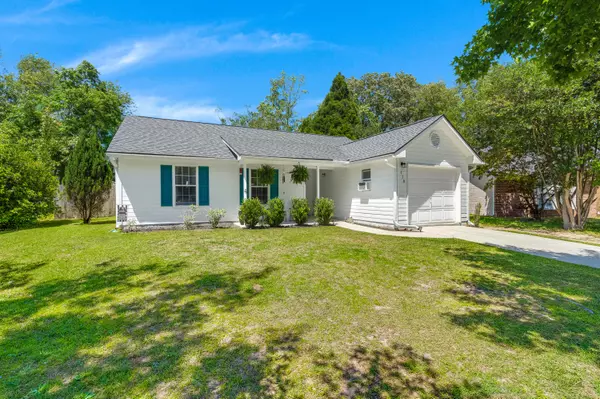Bought with PHD Properties
$285,000
$309,900
8.0%For more information regarding the value of a property, please contact us for a free consultation.
3 Beds
2 Baths
1,100 SqFt
SOLD DATE : 06/16/2023
Key Details
Sold Price $285,000
Property Type Single Family Home
Sub Type Single Family Detached
Listing Status Sold
Purchase Type For Sale
Square Footage 1,100 sqft
Price per Sqft $259
Subdivision Oak Creek
MLS Listing ID 23009840
Sold Date 06/16/23
Bedrooms 3
Full Baths 2
Year Built 1989
Lot Size 7,405 Sqft
Acres 0.17
Property Description
Welcome to this charming home in the highly sought after community of ''Oak Creek''. This home has TONS of upgrades and is centrally located. The HVAC was replaced in 2016, a NEW roof in 2020, and a NEW water heater in 2018! The home has been significantly upgraded with new vinyl plank flooring, all new light fixtures throughout, and freshly repainted. As you walk in, the living room is vaulted to give it that extra spacious feel combined with a gorgeous brick, wood burning fireplace for those cozy winter nights. The kitchen and bathrooms have tiled flooring and carpet in the bedrooms to make it soft on your feet. The kitchen is a galley style kitchen, which makes it easy to cook for guests. As you exit the backdoor, you'll walk out onto a large back patio that opens up into the spaciousbackyard where your furry little friends can play! There is a doggy door as well and also a 6ft foot privacy fence. This backyard is perfect for enteraining!
This home is located just a short walking distance from restaurants and shopping! It is only 10-15 minutes from Summerville or Moncks Corner, only 20-25 minutes from the airport and downtown Charleston, and 30-40 minutes from the beaches! Don't miss out on this gorgeous home and come see it today!
Location
State SC
County Berkeley
Area 73 - G. Cr./M. Cor. Hwy 17A-Oakley-Hwy 52
Rooms
Primary Bedroom Level Lower
Master Bedroom Lower Ceiling Fan(s)
Interior
Interior Features Ceiling - Cathedral/Vaulted, Ceiling - Smooth, High Ceilings, Ceiling Fan(s), Eat-in Kitchen, Great, Pantry
Heating Electric
Cooling Central Air
Flooring Ceramic Tile, Laminate
Fireplaces Number 1
Fireplaces Type Family Room, Living Room, One, Wood Burning
Laundry Laundry Room
Exterior
Garage Spaces 1.0
Fence Privacy, Fence - Wooden Enclosed
Community Features Park, Trash, Walk/Jog Trails
Utilities Available BCW & SA, Berkeley Elect Co-Op
Roof Type Architectural
Porch Front Porch
Total Parking Spaces 1
Building
Lot Description 0 - .5 Acre
Story 1
Foundation Slab
Sewer Public Sewer
Water Public
Architectural Style Ranch
Level or Stories One
New Construction No
Schools
Elementary Schools Devon Forest
Middle Schools Westview
High Schools Stratford
Others
Financing Cash,Conventional,FHA,State Housing Authority,VA Loan
Read Less Info
Want to know what your home might be worth? Contact us for a FREE valuation!

Our team is ready to help you sell your home for the highest possible price ASAP






