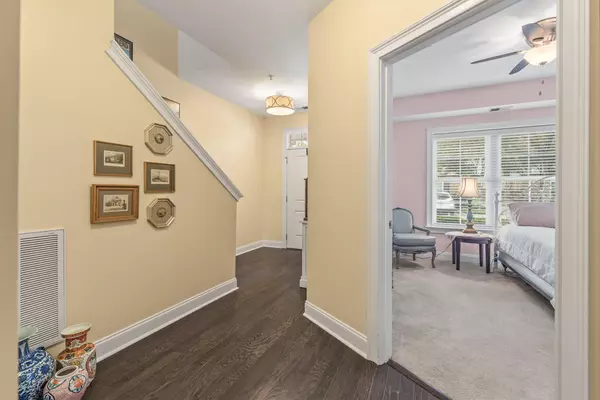Bought with AgentOwned Realty Preferred Group
$915,000
$930,000
1.6%For more information regarding the value of a property, please contact us for a free consultation.
4 Beds
3.5 Baths
2,586 SqFt
SOLD DATE : 09/29/2023
Key Details
Sold Price $915,000
Property Type Multi-Family
Sub Type Single Family Attached
Listing Status Sold
Purchase Type For Sale
Square Footage 2,586 sqft
Price per Sqft $353
Subdivision Six Fifty Six Coleman
MLS Listing ID 23012495
Sold Date 09/29/23
Bedrooms 4
Full Baths 3
Half Baths 1
Year Built 2013
Property Sub-Type Single Family Attached
Property Description
Here's a rare find in the heart of Mt Pleasant! This 4 bed/3.5 bath home with an elevator located in one of the hottest locations in SC. The renovated kitchen has quartz counters, stainless appliances, & walk in pantry. Open the French doors to the large, screened porch to extend your living/dining area. The generous sized master suite has a walk in closet, separate shower and soaking tub. There are 2 additional bedrooms on the top floor with a full bath and the laundry room has extra shelving. Guest suite on the bottom floor with a full bathroom with a walk in shower. This end unit has tons of natural light. Don't miss the opportunity to live in the heart of Mt Pleasant. Close to downtown Charleston & local beaches. Walk to Shem Creek and take advantage of the views, shops & restaurants.
Location
State SC
County Charleston
Area 42 - Mt Pleasant S Of Iop Connector
Rooms
Primary Bedroom Level Upper
Master Bedroom Upper Ceiling Fan(s), Garden Tub/Shower, Walk-In Closet(s)
Interior
Interior Features Elevator, Garden Tub/Shower, Kitchen Island, Walk-In Closet(s), Eat-in Kitchen, Family, Entrance Foyer, Living/Dining Combo, In-Law Floorplan, Pantry
Heating Electric
Cooling Central Air
Flooring Ceramic Tile, Wood
Laundry Laundry Room
Exterior
Exterior Feature Balcony
Parking Features 2 Car Garage, Garage Door Opener
Garage Spaces 2.0
Utilities Available Dominion Energy, Mt. P. W/S Comm
Roof Type Architectural
Porch Screened
Total Parking Spaces 2
Building
Story 3
Foundation Raised
Sewer Public Sewer
Water Public
Level or Stories 3 Stories
Structure Type Cement Plank
New Construction No
Schools
Elementary Schools Mt. Pleasant Academy
Middle Schools Moultrie
High Schools Lucy Beckham
Others
Acceptable Financing Any
Listing Terms Any
Financing Any
Read Less Info
Want to know what your home might be worth? Contact us for a FREE valuation!

Our team is ready to help you sell your home for the highest possible price ASAP






