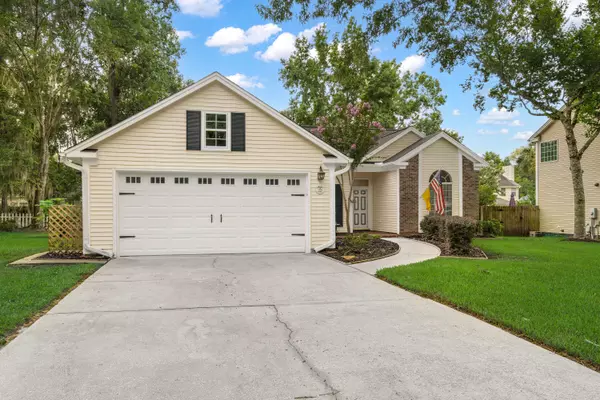Bought with Keller Williams Realty Charleston West Ashley
$279,000
$260,000
7.3%For more information regarding the value of a property, please contact us for a free consultation.
3 Beds
2 Baths
1,512 SqFt
SOLD DATE : 09/22/2021
Key Details
Sold Price $279,000
Property Type Single Family Home
Sub Type Single Family Detached
Listing Status Sold
Purchase Type For Sale
Square Footage 1,512 sqft
Price per Sqft $184
Subdivision Brandymill
MLS Listing ID 21022708
Sold Date 09/22/21
Bedrooms 3
Full Baths 2
Year Built 1990
Lot Size 8,712 Sqft
Acres 0.2
Property Description
Amazing opportunity to own this meticulously maintained home in the beautiful Brandymill subdivision! When approaching the property, you'll be presented with a large, meticulously maintained front lawn with lush landscaping, and a wide double drive leading to the two car garage. The garage features plenty of space for tools and additional attic storage. Walk through the front door and into the open living room / dining room. The formal dining area features 10' ceilings and extra large windows. The living room features vaulted ceilings, ceiling fan, and brick wood burning fireplace. Newly refinished hardwood floors run through the main living area, hall and master bedroom. The eat-in kitchen features 10' ceilings, granite countertops, new refrigerator and loads of storage.The master suite includes vaulted ceiling, walk-in closet and a bright bathroom with garden tub/shower, large vanity and separate water closet. The other two bedrooms are on the other side of the home, separated by the second full bathroom. Recent updates include, new water heater, smooth ceilings, fresh meticulously painted walls and trim, updated hardware, light switches, storage shed and much more! Come see for yourself!
Location
State SC
County Dorchester
Area 62 - Summerville/Ladson/Ravenel To Hwy 165
Rooms
Primary Bedroom Level Lower
Master Bedroom Lower Ceiling Fan(s), Garden Tub/Shower, Split, Walk-In Closet(s)
Interior
Interior Features Ceiling - Cathedral/Vaulted, Ceiling - Smooth, High Ceilings, Garden Tub/Shower, Walk-In Closet(s), Ceiling Fan(s), Eat-in Kitchen, Family, Living/Dining Combo, Separate Dining
Heating Electric
Cooling Central Air
Flooring Ceramic Tile, Wood
Fireplaces Number 1
Fireplaces Type Family Room, One, Wood Burning
Laundry Dryer Connection
Exterior
Exterior Feature Stoop
Garage Spaces 2.0
Fence Privacy, Fence - Wooden Enclosed
Community Features Park, Pool, Tennis Court(s), Trash, Walk/Jog Trails
Utilities Available Dominion Energy, Summerville CPW
Roof Type Architectural
Porch Patio
Total Parking Spaces 2
Building
Lot Description 0 - .5 Acre, Cul-De-Sac, Level
Story 1
Foundation Slab
Sewer Public Sewer
Water Public
Architectural Style Ranch, Traditional
Level or Stories One
New Construction No
Schools
Elementary Schools Flowertown
Middle Schools Alston
High Schools Ashley Ridge
Others
Financing Any
Read Less Info
Want to know what your home might be worth? Contact us for a FREE valuation!

Our team is ready to help you sell your home for the highest possible price ASAP






