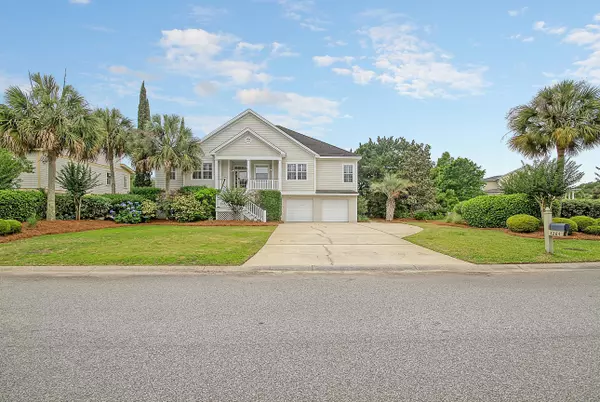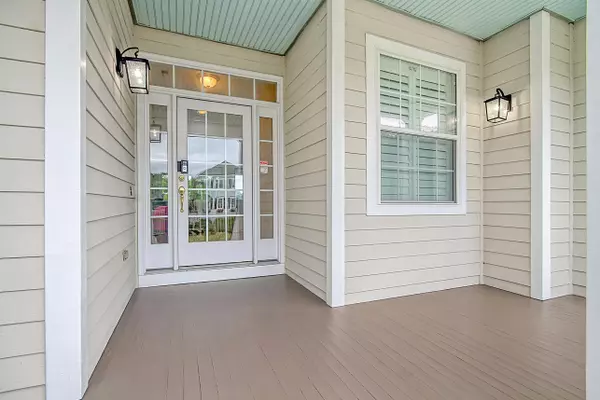Bought with Dunes Properties of Charleston Inc
$820,430
$795,000
3.2%For more information regarding the value of a property, please contact us for a free consultation.
3 Beds
2.5 Baths
2,140 SqFt
SOLD DATE : 07/06/2023
Key Details
Sold Price $820,430
Property Type Single Family Home
Sub Type Single Family Detached
Listing Status Sold
Purchase Type For Sale
Square Footage 2,140 sqft
Price per Sqft $383
Subdivision Kiawah River Estates
MLS Listing ID 23011986
Sold Date 07/06/23
Bedrooms 3
Full Baths 2
Half Baths 1
Year Built 2001
Lot Size 0.310 Acres
Acres 0.31
Property Description
Lovely home on a stunning lot with long golf and lagoon views, in the gated community of Kiawah River Estates. This is the ONLY community outside of Kiawah Island that can join the Kiawah Governor's Club and have access to Kiawah Island and its miles of walking trails, golf, tennis, and pickle ball courts, and 10 miles of pristine beach.This one-floor living house has an open floor plan, with a great expanse of windows and double sliding doors along the rear wall of the Great Room bringing in lots of light, beautiful views, and access to the screened porch which runs the length of the rear of the house. Off the porch is an open deck for grilling or enjoying the beautiful South Carolina sunshine.The Great Room with its soaring ceiling, and fireplace, opens to the kitchen andcasual eating area. In addition, there is a formal dining room, an office with double glass French doors, a powder room and oak flooring throughout this entire living area.
The primary suite is designed for comfort and privacy. With a tray ceiling, sliding glass doors leading to the screened porch, his and hers walk-in closets, and a large bathroom, it is located on one side of the house. The additional two bedrooms, bathroom and laundry room are located on the opposite side of the house.
The house is elevated, and the lower level consists of a two-car garage and additional open space which can be a workshop or with the addition of a ping-pong table, or a pool table can be a place to enjoy on a rainy day. Sold Furnished minus some exclusions.
Location
State SC
County Charleston
Area 23 - Johns Island
Rooms
Primary Bedroom Level Lower
Master Bedroom Lower Ceiling Fan(s), Garden Tub/Shower, Multiple Closets, Outside Access, Walk-In Closet(s)
Interior
Interior Features Ceiling - Cathedral/Vaulted, Ceiling - Smooth, Tray Ceiling(s), High Ceilings, Garden Tub/Shower, Walk-In Closet(s), Eat-in Kitchen, Great, Office, Separate Dining
Heating Heat Pump
Cooling Central Air
Flooring Ceramic Tile, Wood
Fireplaces Number 1
Fireplaces Type Great Room, One
Laundry Laundry Room
Exterior
Exterior Feature Lawn Irrigation
Garage Spaces 2.0
Community Features Clubhouse, Fitness Center, Gated, Golf Course, Pool, Tennis Court(s), Trash
Utilities Available Berkeley Elect Co-Op, John IS Water Co
Waterfront Description Lagoon
Roof Type Architectural
Porch Deck, Front Porch, Screened
Total Parking Spaces 2
Building
Lot Description 0 - .5 Acre, On Golf Course
Story 1
Foundation Raised
Sewer Public Sewer
Water Public
Architectural Style Ranch
Level or Stories One
New Construction No
Schools
Elementary Schools Angel Oak
Middle Schools Haut Gap
High Schools St. Johns
Others
Financing Cash, Conventional
Read Less Info
Want to know what your home might be worth? Contact us for a FREE valuation!

Our team is ready to help you sell your home for the highest possible price ASAP
Get More Information







