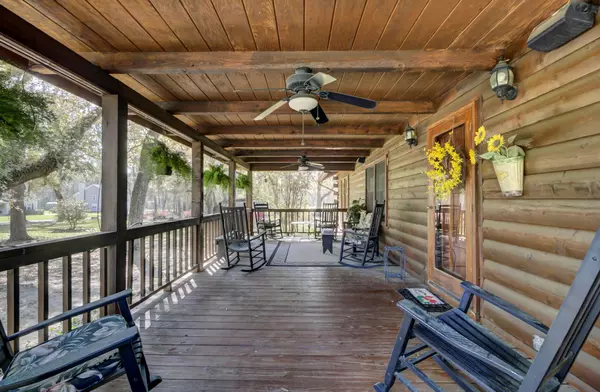Bought with Coldwell Banker Realty
$423,500
$423,500
For more information regarding the value of a property, please contact us for a free consultation.
3 Beds
2 Baths
2,014 SqFt
SOLD DATE : 06/28/2023
Key Details
Sold Price $423,500
Property Type Single Family Home
Sub Type Single Family Detached
Listing Status Sold
Purchase Type For Sale
Square Footage 2,014 sqft
Price per Sqft $210
Subdivision Givhans
MLS Listing ID 23005012
Sold Date 06/28/23
Bedrooms 3
Full Baths 2
Year Built 1990
Lot Size 1.400 Acres
Acres 1.4
Property Description
Quiet country living at its best! Enjoy the peace & quiet of rural living in this charming log home nestled on 1.4 acres. Deep front porch, vaulted ceilings & wide open living spaces welcome you home. Large dining area offers plenty of space for your family gatherings & the fireplace is the focal point of the expansive great room. Well-designed kitchen offers an abundance of cabinets & upgraded SS appliances. King-sized owners suite is separate from secondary bedrooms for privacy. The sunroom & large covered rear porch are sure to be your new favorite spots to relax & unwind. Detached barn/workshop for the weekend handyman plus spacious bedroom with full bath above could be the ideal teen retreat/guest suite with a little TLC. Seller offering 1 year home warranty & $1500 allowance to buyerVaulted ceilings flow through the main living areas - dining room, great room and kitchen with beautiful wood slat accents. Built-in bookcase and quaint window seat complete the great room! Two secondary bedrooms are spacious with ample closet space & sunny windows. Laundry room is conveniently located off the hallway and offers overhead cabinets plus open shelving to help keep you organized. Sunroom was added in approximately 1995 and offers wide open views of the countryside. Covered rear porch is perfect for enjoying evening sunsets!
Detached barn/workshop features double door entrance plus walk-through door and is complete with built-in workbench and cabinets for storage. Open stairway leads to 1 BR 1 BA apartment above. This suite boasts vaulted ceiling, sunny window overlooking side yard and full bath. This space is heated/cooled with a window unit system and has its own septic system.
New roof & HVAC system in main home were installed in approximately 2013. Stainless steel French door refrigerator & water heater are approximately 1 year old. Stainless steel smooth-surface range and dishwasher are approximately 4 years old. There is a water purifier under the kitchen sink too!
Home was re-stained approximately 2 years ago and is recommended to be completed every 15-20 years. Home is wired for a generator and generator will convey with sale.
Location
State SC
County Dorchester
Area 63 - Summerville/Ridgeville
Rooms
Primary Bedroom Level Lower
Master Bedroom Lower Ceiling Fan(s), Split, Walk-In Closet(s)
Interior
Interior Features Beamed Ceilings, Ceiling - Cathedral/Vaulted, Walk-In Closet(s), Ceiling Fan(s), Family, Great, Pantry, Sun
Heating Electric, Heat Pump
Cooling Central Air, Window Unit(s)
Flooring Ceramic Tile, Vinyl, Wood
Fireplaces Number 1
Fireplaces Type Great Room, One, Wood Burning
Laundry Laundry Room
Exterior
Garage Spaces 1.0
Community Features Horses OK
Utilities Available Edisto Electric
Roof Type Fiberglass
Porch Covered, Porch - Full Front
Total Parking Spaces 1
Building
Lot Description 1 - 2 Acres, Level
Story 1
Foundation Crawl Space
Sewer Septic Tank
Water Well
Architectural Style Log Cabin, Ranch
Level or Stories One
New Construction No
Schools
Elementary Schools Sand Hill
Middle Schools East Edisto
High Schools Ashley Ridge
Others
Financing Cash,Conventional,FHA,VA Loan
Read Less Info
Want to know what your home might be worth? Contact us for a FREE valuation!

Our team is ready to help you sell your home for the highest possible price ASAP
Get More Information







