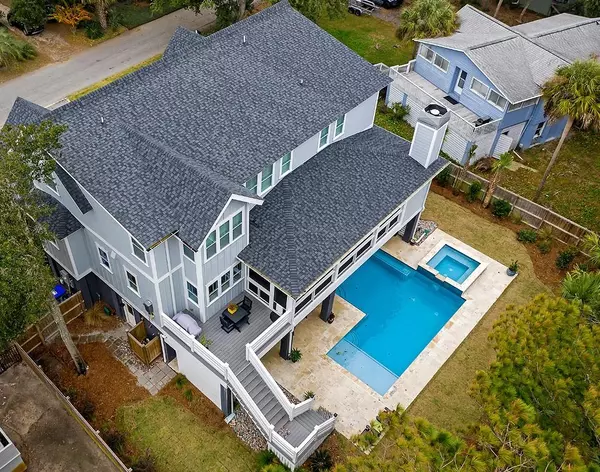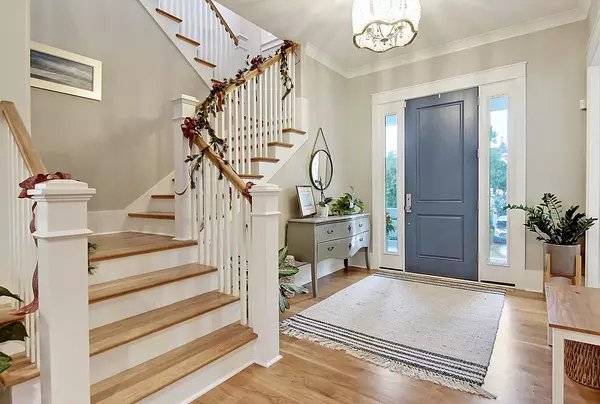Bought with IOP Residential Real Estate
$2,300,000
$2,495,725
7.8%For more information regarding the value of a property, please contact us for a free consultation.
6 Beds
6 Baths
3,922 SqFt
SOLD DATE : 02/23/2021
Key Details
Sold Price $2,300,000
Property Type Single Family Home
Listing Status Sold
Purchase Type For Sale
Square Footage 3,922 sqft
Price per Sqft $586
Subdivision Isle Of Palms
MLS Listing ID 20033210
Sold Date 02/23/21
Bedrooms 6
Full Baths 5
Half Baths 2
Year Built 2018
Lot Size 10,890 Sqft
Acres 0.25
Property Description
Outstanding Quality of Life Home! 2018 year built w/Resort Like Custom Gunite Pool, 8 Person HotTub, Waterfall, 3 Deck Jets, Speakers, & Pool view of big screen TV-1 Block to the Beach-2 Blocks to Marina & Golfing- Elevator, Plantation Shutters, Gorgeous Chef's Kitchen w/Butler's Pantry, Custom built breakfast table and built ins, 45 Windows offering a Bounty of Natural Light, Main Living Area flows onto the full rear screened porch w/16' glass doors & grilling deck. Beautiful hardwood floors, Craftsman built Mudroom, Master w/Glorious Jumbo Walk-in Shower, Owners added nearly 1,000 sq.ft. (Not included in listed GLA) Heated/Cooled Lower Level Gym/Entertainers area-Flood Vents for lower insurance cost. Entire Interior Painted Quality custom appointments.No showings until Saturday 12/19-This is non-negotiable to limit Covid exposure. Home will be disinfected before and after showing, as this is owner occupied with college kids that want to go back to college after the break.
Location
State SC
County Charleston
Area 44 - Isle Of Palms
Rooms
Primary Bedroom Level Lower, Upper
Master Bedroom Lower, Upper Ceiling Fan(s), Dual Masters, Walk-In Closet(s)
Interior
Interior Features Ceiling - Smooth, High Ceilings, Elevator, Kitchen Island, Walk-In Closet(s), Wet Bar, Ceiling Fan(s), Bonus, Eat-in Kitchen, Family, Entrance Foyer, Game, Living/Dining Combo, In-Law Floorplan, Office, Pantry
Heating Forced Air, Heat Pump, Natural Gas
Cooling Central Air
Flooring Ceramic Tile, Wood
Fireplaces Number 1
Fireplaces Type Family Room, Gas Log, One
Laundry Laundry Room
Exterior
Exterior Feature Lawn Irrigation
Garage Spaces 2.0
Fence Privacy
Pool In Ground
Community Features Boat Ramp, Club Membership Available, Dock Facilities, Golf Course, Marina, Park, RV/Boat Storage, Tennis Court(s), Trash
Utilities Available Dominion Energy, IOP W/S Comm
Roof Type Architectural
Porch Deck, Patio, Front Porch, Screened
Total Parking Spaces 2
Private Pool true
Building
Lot Description .5 - 1 Acre
Story 3
Foundation Raised
Sewer Public Sewer
Water Public
Architectural Style Contemporary, Craftsman
Level or Stories 3 Stories
New Construction No
Schools
Elementary Schools Sullivans Island
Middle Schools Moultrie
High Schools Wando
Others
Financing Any
Special Listing Condition Flood Insurance
Read Less Info
Want to know what your home might be worth? Contact us for a FREE valuation!

Our team is ready to help you sell your home for the highest possible price ASAP
Get More Information







