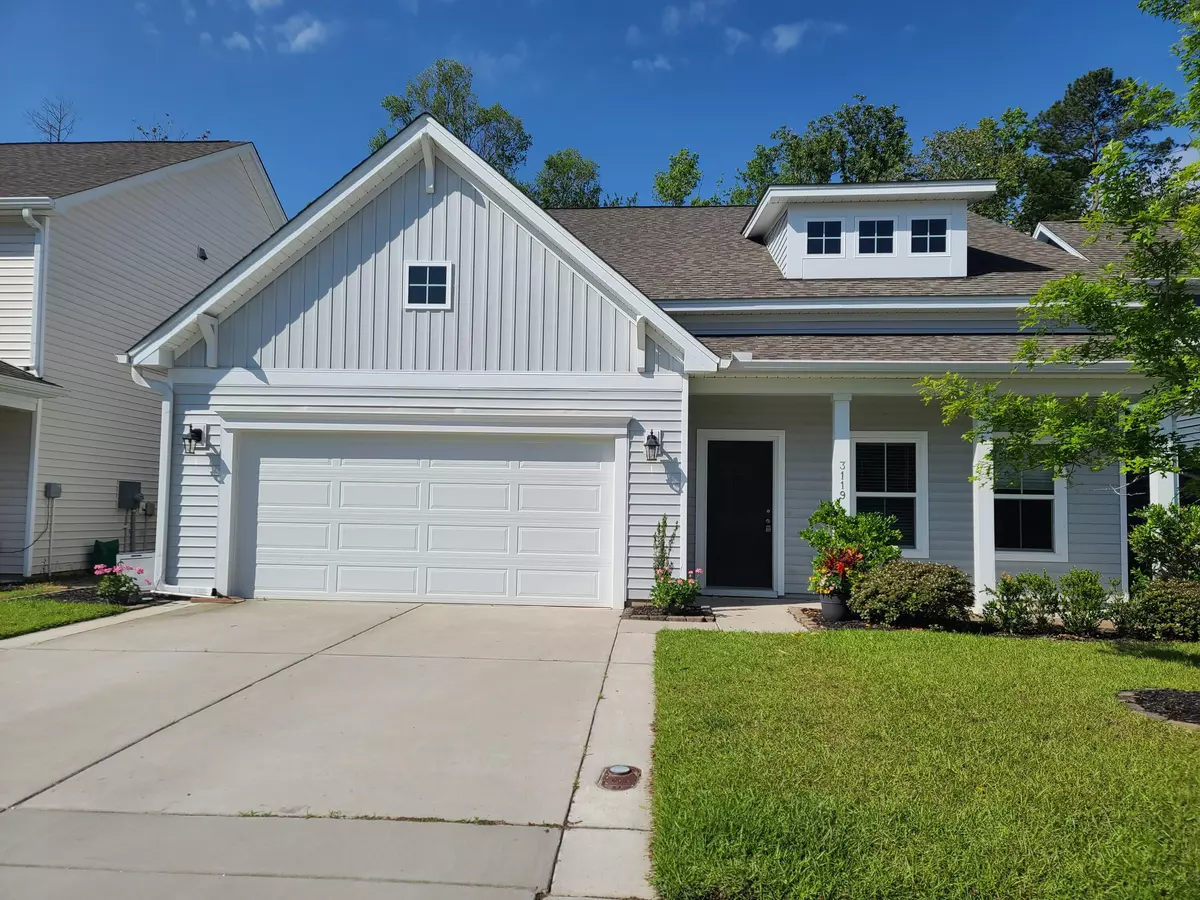Bought with Carolina One Real Estate
$455,000
$475,000
4.2%For more information regarding the value of a property, please contact us for a free consultation.
3 Beds
2 Baths
2,061 SqFt
SOLD DATE : 06/30/2023
Key Details
Sold Price $455,000
Property Type Single Family Home
Sub Type Single Family Detached
Listing Status Sold
Purchase Type For Sale
Square Footage 2,061 sqft
Price per Sqft $220
Subdivision The Pointe At Rhodes Crossing
MLS Listing ID 23009576
Sold Date 06/30/23
Bedrooms 3
Full Baths 2
HOA Y/N No
Year Built 2019
Lot Size 6,534 Sqft
Acres 0.15
Property Sub-Type Single Family Detached
Property Description
Back on the market due to buyer's finance fall through. Welcome to 3119 Safe Harbor Way. 3 bedroom and 2 full bathroom Ranch Style home has an open floor plan. The beautiful kitchen is open to a large family room with vinyl plank floor throughout the common area. Stainless appliances, gas stove with hood and custom cabinets. Master suite with a large walk-in-closet, walk-in-shower and tub. Fresh paint throughout the house. Fenced in backyard, extended driveway and extended back porch patio. The property backs up to a wooded lot for privacy and a retaining wall makes it one of the largest backyard in the neighborhood. Thank you for showing.
Location
State SC
County Charleston
Area 12 - West Of The Ashley Outside I-526
Rooms
Primary Bedroom Level Lower
Master Bedroom Lower Ceiling Fan(s), Garden Tub/Shower, Walk-In Closet(s)
Interior
Interior Features Ceiling - Smooth, Garden Tub/Shower, Kitchen Island, Walk-In Closet(s), Ceiling Fan(s), Eat-in Kitchen, Family, Living/Dining Combo, Office, Pantry
Heating Forced Air
Cooling Central Air
Flooring Laminate
Window Features Some Thermal Wnd/Doors, Window Treatments - Some
Laundry Laundry Room
Exterior
Parking Features 2 Car Garage, Attached, Garage Door Opener
Garage Spaces 2.0
Fence Fence - Wooden Enclosed
Utilities Available Charleston Water Service, Dominion Energy
Roof Type Architectural
Porch Front Porch
Total Parking Spaces 2
Building
Lot Description 0 - .5 Acre, Wooded
Story 1
Foundation Slab
Sewer Public Sewer
Water Public
Architectural Style Ranch
Level or Stories One
Structure Type Vinyl Siding
New Construction No
Schools
Elementary Schools Oakland
Middle Schools C E Williams
High Schools West Ashley
Others
Acceptable Financing Any
Listing Terms Any
Financing Any
Read Less Info
Want to know what your home might be worth? Contact us for a FREE valuation!

Our team is ready to help you sell your home for the highest possible price ASAP
Get More Information







