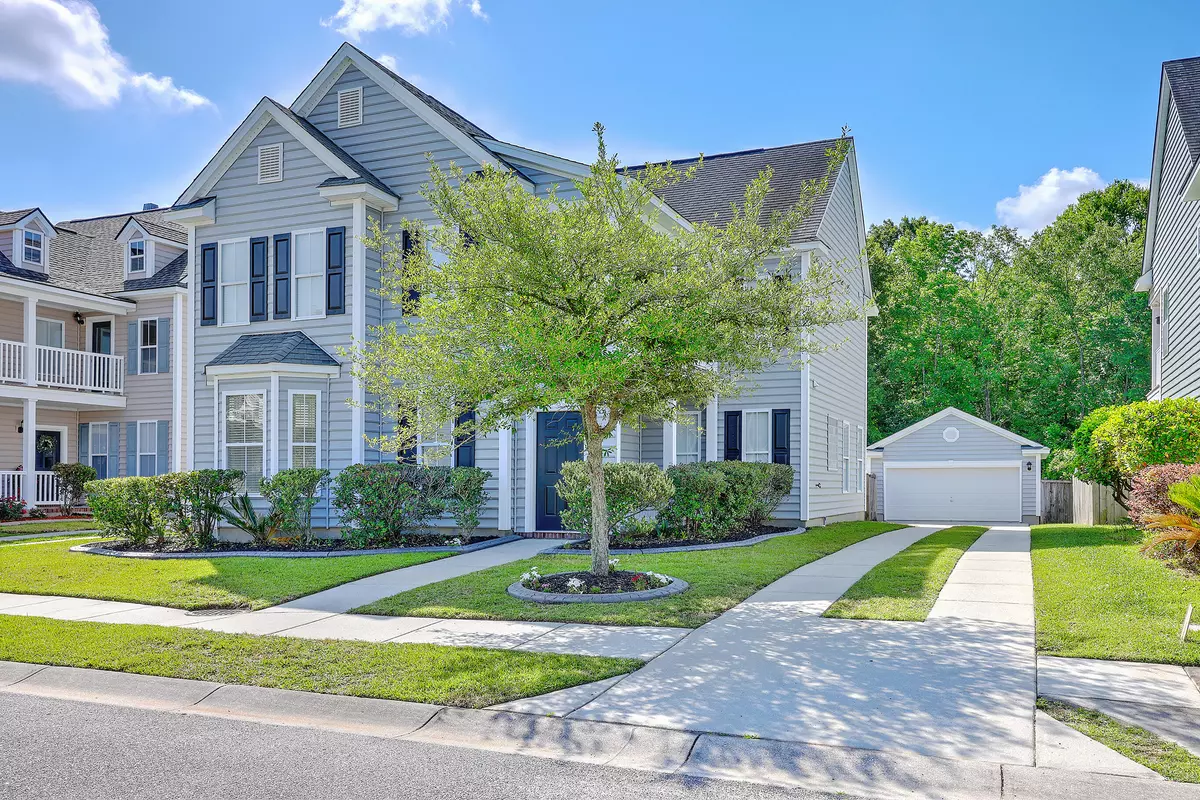Bought with The Boulevard Company, LLC
$380,000
$390,000
2.6%For more information regarding the value of a property, please contact us for a free consultation.
6 Beds
3.5 Baths
2,587 SqFt
SOLD DATE : 06/30/2023
Key Details
Sold Price $380,000
Property Type Single Family Home
Listing Status Sold
Purchase Type For Sale
Square Footage 2,587 sqft
Price per Sqft $146
Subdivision Liberty Hall Plantation
MLS Listing ID 23011047
Sold Date 06/30/23
Bedrooms 6
Full Baths 3
Half Baths 1
Year Built 2007
Lot Size 9,583 Sqft
Acres 0.22
Property Description
Looking for Southern Charm? This Charleston Single style home has got it! Through the street door there is a private front porch! This beautiful home has fresh paint throughout, the Foyer, Formal Dining Room & Kitchen have new LVP floors & all of the carpet is brand new as well! The Kitchen features a microwave range hood, glass top electric range & a raised peninsula bar open to the spacious Living Room with a wood burning fireplace! The back door opens to a 10x12 screened porch! The large Master Suite presents an Ensuite Bath with a Garden Tub, Walk-In Shower, Dual Sink Vanity & a large Walk-In-Closet! Upstairs you will find 5 more bedrooms & 2 more full baths! Bedrooms 2&3 are connected by a Jack-n-Jill bath & Bedrm 2 has a Walk-in-Closet! Bedroom 6 exits out to a Second Floor Porch!The front yard boasts attractive landscape curbing and at the end of the long driveway with a grass center, there is a 2 car detached garage with a 240 volt electrical panel! The huge privacy fenced backyard has a large double gate for access and a walk-through gate at the rear that leads to the serene wooded wetlands!
The living room is pre-wired for surround sound and there is a whole house intercom system!
Liberty Hall Plantation amenities are nearby and include a pool, playground and volleyball court! Close to local schools, city & county parks, hospitals, golf courses, shopping and restaurants! $1500 credit available toward buyer's closing costs and pre-paids with acceptable offer and use of preferred lender.
Location
State SC
County Berkeley
Area 72 - G.Cr/M. Cor. Hwy 52-Oakley-Cooper River
Region Fosters Creek
City Region Fosters Creek
Rooms
Primary Bedroom Level Lower
Master Bedroom Lower Ceiling Fan(s), Garden Tub/Shower, Walk-In Closet(s)
Interior
Interior Features Ceiling - Smooth, High Ceilings, Walk-In Closet(s), Ceiling Fan(s), Family, Entrance Foyer, Separate Dining
Heating Electric, Forced Air, Heat Pump
Cooling Central Air
Flooring Vinyl
Fireplaces Number 1
Fireplaces Type Family Room, One, Wood Burning
Laundry Laundry Room
Exterior
Exterior Feature Balcony
Garage Spaces 2.0
Fence Privacy, Fence - Wooden Enclosed
Community Features Park, Pool, Trash
Utilities Available BCW & SA, Berkeley Elect Co-Op, City of Goose Creek
Roof Type Architectural, Asphalt
Porch Front Porch, Porch - Full Front, Screened
Total Parking Spaces 2
Building
Lot Description 0 - .5 Acre, Wetlands
Story 2
Foundation Slab
Sewer Public Sewer
Water Public
Architectural Style Charleston Single
Level or Stories Two
New Construction No
Schools
Elementary Schools Mt Holly
Middle Schools Sedgefield
High Schools Goose Creek
Others
Financing Any, Cash
Read Less Info
Want to know what your home might be worth? Contact us for a FREE valuation!

Our team is ready to help you sell your home for the highest possible price ASAP
Get More Information







