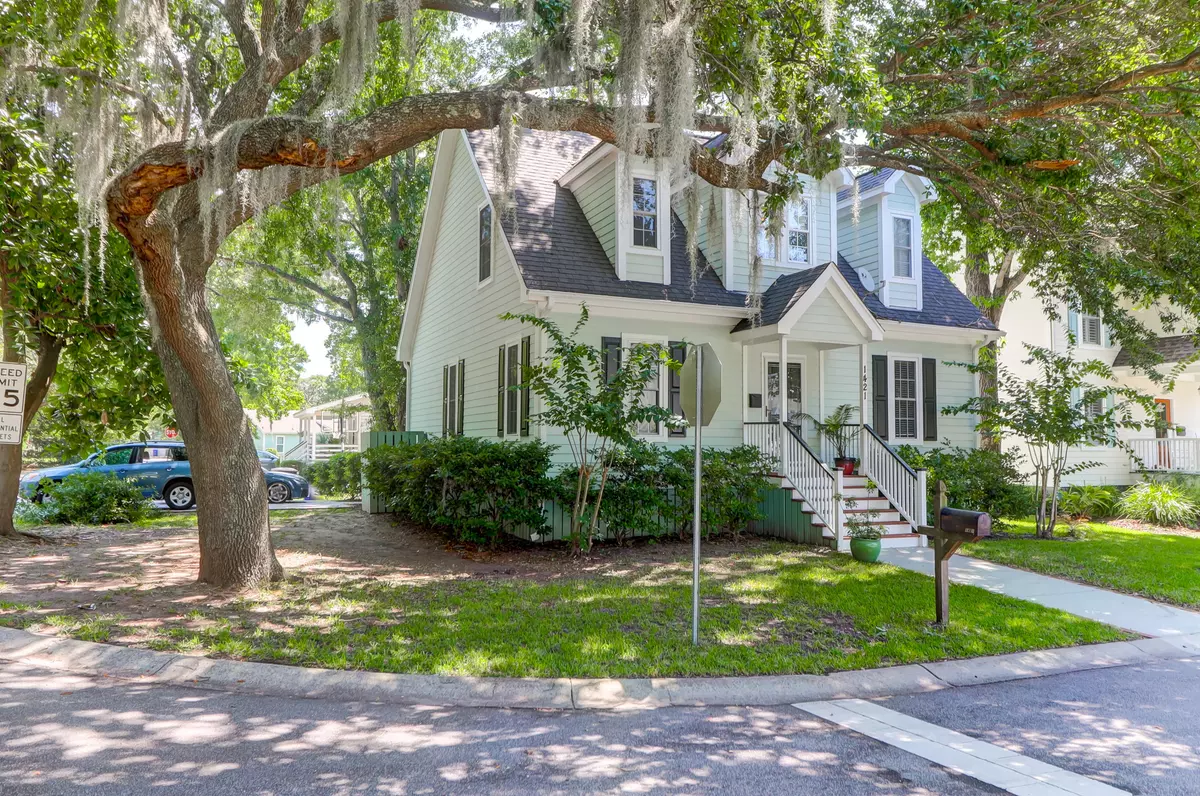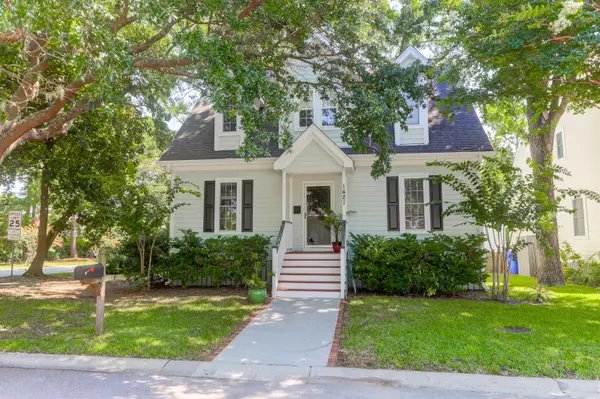Bought with Brand Name Real Estate
$650,000
$699,000
7.0%For more information regarding the value of a property, please contact us for a free consultation.
3 Beds
2 Baths
1,812 SqFt
SOLD DATE : 10/08/2021
Key Details
Sold Price $650,000
Property Type Single Family Home
Sub Type Single Family Detached
Listing Status Sold
Purchase Type For Sale
Square Footage 1,812 sqft
Price per Sqft $358
Subdivision North Point
MLS Listing ID 21018067
Sold Date 10/08/21
Bedrooms 3
Full Baths 2
Year Built 2002
Lot Size 3,049 Sqft
Acres 0.07
Property Description
Must see! Rare opportunity to purchase a charming cottage in the coveted North Point neighborhood of Mount Pleasant. This 3 bedroom, 2 bath home on a corner lot is minutes away from the best of what the area has to offer: 2 miles to Sullivan's Island beach, walkable to the eateries and boutiques of Coleman Blvd, Shem Creek nightlife and picturesque Pitt Street Bridge. Historic downtown Charleston with its world-class dining and shopping is only a 10-min drive away. The downstairs features 9-ft ceilings, hardwood floors, spacious dining and living rooms, and Master bedroom with ensuite bath. The kitchen has updated stainless steel appliances, a dual fuel gas cooktop with electric oven, white cabinets, and quartz countertops.The second floor has two light-filled bedrooms with tons of storage and a hall bath with laundry room.
No HOA in this quaint Lowcountry neighborhood with mature live oaks and loads of Southern charm!
Location
State SC
County Charleston
Area 42 - Mt Pleasant S Of Iop Connector
Rooms
Primary Bedroom Level Lower
Master Bedroom Lower Walk-In Closet(s)
Interior
Interior Features Ceiling - Smooth, High Ceilings, Walk-In Closet(s), Great, Living/Dining Combo, Separate Dining
Heating Heat Pump
Cooling Central Air
Flooring Ceramic Tile, Wood
Laundry Dryer Connection
Exterior
Fence Fence - Wooden Enclosed
Community Features Bus Line, Trash
Utilities Available Dominion Energy, Mt. P. W/S Comm
Roof Type Architectural
Building
Lot Description 0 - .5 Acre
Story 1
Foundation Crawl Space
Sewer Public Sewer
Water Public
Architectural Style Cottage
Level or Stories One and One Half
New Construction No
Schools
Elementary Schools Mamie Whitesides
Middle Schools Moultrie
High Schools Lucy Beckham
Others
Financing Cash, Conventional
Read Less Info
Want to know what your home might be worth? Contact us for a FREE valuation!

Our team is ready to help you sell your home for the highest possible price ASAP
Get More Information







