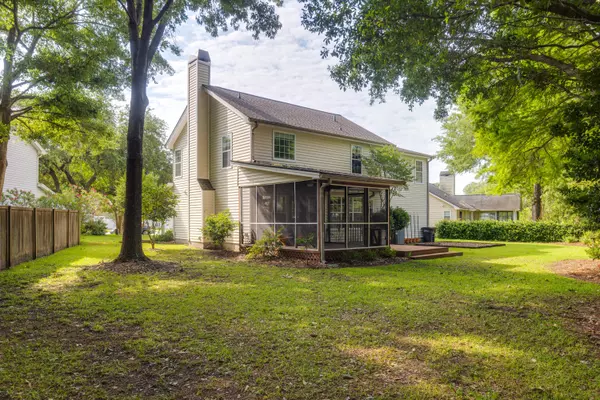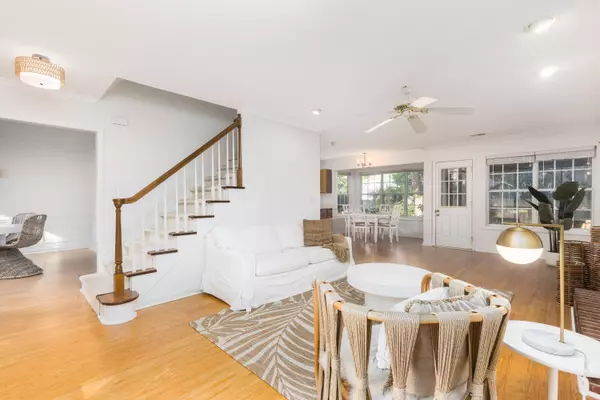Bought with The Boulevard Company, LLC
$675,000
$650,000
3.8%For more information regarding the value of a property, please contact us for a free consultation.
4 Beds
2.5 Baths
2,119 SqFt
SOLD DATE : 06/22/2023
Key Details
Sold Price $675,000
Property Type Single Family Home
Sub Type Single Family Detached
Listing Status Sold
Purchase Type For Sale
Square Footage 2,119 sqft
Price per Sqft $318
Subdivision Glenlake
MLS Listing ID 23012242
Sold Date 06/22/23
Bedrooms 4
Full Baths 2
Half Baths 1
Year Built 1994
Lot Size 10,890 Sqft
Acres 0.25
Property Description
WELCOME HOME to this meticulously maintained one owner home in the sought after neighborhood of Glenlake in the heart of Mount Pleasant! Nestled on a large cul-de-sac lot w/ private back yard, this home offers year round outdoor living! Functional floor plan offers a seamless flow for entertaining family & friends along w/ a screened porch & grilling deck. Spacious family room w/ cozy wood burning fireplace anchors the home + sep dining room provides an intimate space for formal dinners. Spacious kitchen & sunny breakfast nook, pantry & powder room completes the 1st floor. Upstairs is the Primary BR w/ ensuite bath + 3 BR's & 1 BA. STELLAR LOCATION-only 7 miles to the beach, 8 miles to Historic Charleston, 6 miles to Shem Creek, 1 mile to the Shoppes of Belle Hall & 2 miles to Towne CenterTop rated schools + stellar central Mount Pleasant location, this property has so much to offer!
Known for its high quality of life, people flock to Mount Pleasant for its proximity to area beaches, outdoor activities, shopping & dining amenities & laid back atmosphere.
Location
State SC
County Charleston
Area 42 - Mt Pleasant S Of Iop Connector
Rooms
Primary Bedroom Level Upper
Master Bedroom Upper Ceiling Fan(s), Garden Tub/Shower, Walk-In Closet(s)
Interior
Interior Features Tray Ceiling(s), Walk-In Closet(s), Ceiling Fan(s), Eat-in Kitchen, Family, Pantry, Separate Dining
Heating Heat Pump
Cooling Central Air
Flooring Ceramic Tile, Laminate
Fireplaces Number 1
Fireplaces Type Family Room, One
Laundry Laundry Room
Exterior
Garage Spaces 2.0
Fence Partial
Utilities Available Dominion Energy, Mt. P. W/S Comm
Roof Type Architectural
Porch Deck, Front Porch, Screened
Total Parking Spaces 2
Building
Lot Description 0 - .5 Acre, Cul-De-Sac
Story 2
Foundation Slab
Sewer Public Sewer
Water Public
Architectural Style Traditional
Level or Stories Two
New Construction No
Schools
Elementary Schools James B Edwards
Middle Schools Moultrie
High Schools Lucy Beckham
Others
Financing Any
Read Less Info
Want to know what your home might be worth? Contact us for a FREE valuation!

Our team is ready to help you sell your home for the highest possible price ASAP






