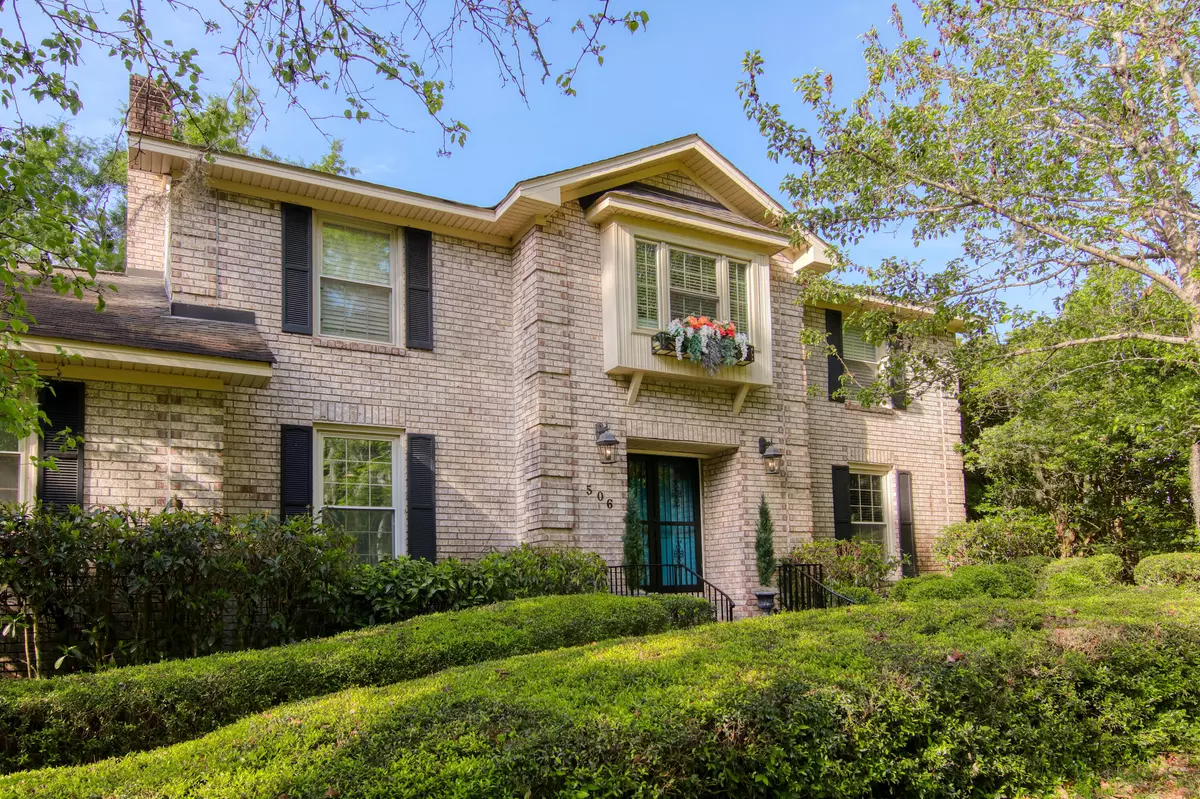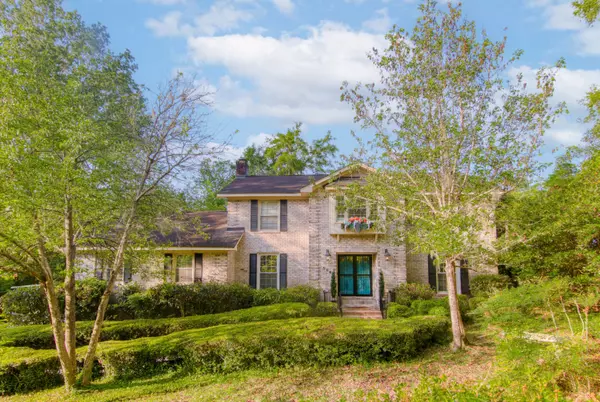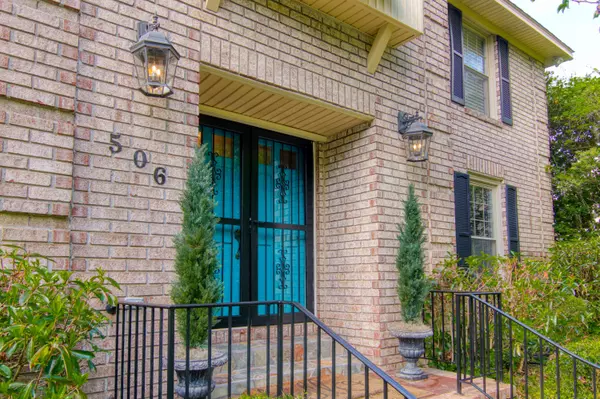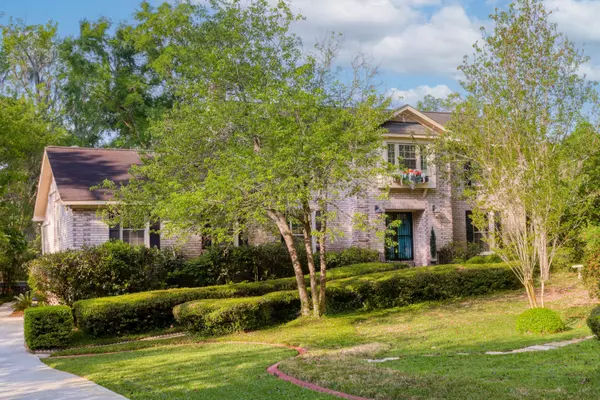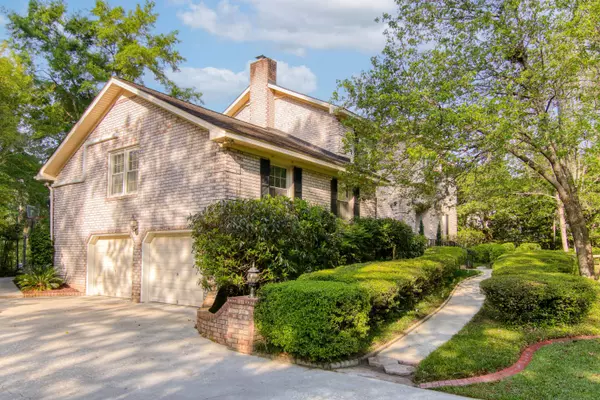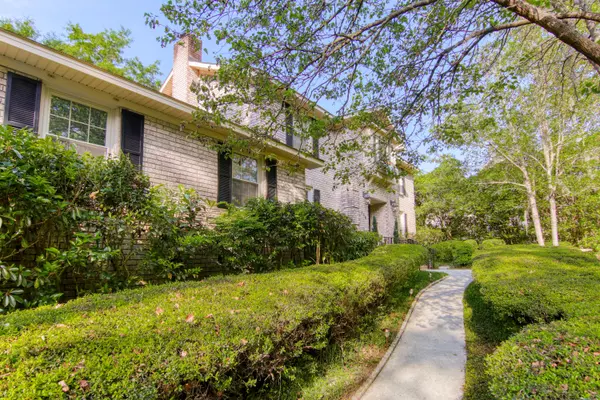Bought with Brand Name Real Estate
$800,000
$825,000
3.0%For more information regarding the value of a property, please contact us for a free consultation.
5 Beds
3.5 Baths
2,807 SqFt
SOLD DATE : 06/30/2023
Key Details
Sold Price $800,000
Property Type Single Family Home
Sub Type Single Family Detached
Listing Status Sold
Purchase Type For Sale
Square Footage 2,807 sqft
Price per Sqft $285
Subdivision Kings Grant
MLS Listing ID 23009837
Sold Date 06/30/23
Bedrooms 5
Full Baths 3
Half Baths 1
Year Built 1977
Lot Size 1.110 Acres
Acres 1.11
Property Description
This unique home, set on a massive 1.1 acre park-like, tidal waterfront property, is truly extraordinary! This home has been beautifullyrenovated and impeccably maintained. Professional interior design by a verytalented family member has elevated the living spaces to modern standardswhile preserving the unique character of the home. (cont'd...)Create incredible meals for a crowd in your culinary kitchen, outfitted with gas range, wall mounted second oven and microwave, and a prep sink in the island. Gorgeous leathered quartzite counters crown custom cabinets that provide plenty of storage for all of your kitchen equipment. The eat in kitchen is partially open to both the Dining Room and Living Room with gas fireplace for seamless entertaining. The dining room provides ample space for nightly family dinners and larger celebratory meals.
The FROG now contains one of two primary bedroom suites and is set away from all the other bedrooms for added privacy. The original primary bedroom boasts a private second floor terrace overlooking the backyard and tidal creek. Three additional bedrooms and a shared bath complete the second floor.
From the kitchen head through the Living Room & the sun-drenched Sunroom to the backyard and choose any one of the pathways to stroll past the hot tub and fire pit, through the moss draped oaks, to explore your magnificent grounds. Climb the stairs to soak in breathtaking views of the creek atop the elevated deck nestled in the trees. Launch your kayak or canoe and paddle just 10 or so minutes to the deep water of Ashley River.
Even with your proximity to the water, the house sits high on the property, so no flood insurance is required. The crawl space has been encapsulated and is dehumidified for added peace of mind. The solar system and brand new HVACs servicing the main house will keep you comfortable while keeping utility bills low.
Kings Grant amenities membership is optional, and includes access to the pool and tennis courts. Residents enjoy a scenic private park set on an old golf course.
This home is conveniently located near grocery shopping, Summerville's Historic District, Nexton, Boeing, Bosch, Charleston International Airport, North Charleston Coliseum and Performing Arts Center, Park Circle's trendy restaurants, downtown Charleston, and so much more. Make it yours today!
Location
State SC
County Dorchester
Area 61 - N. Chas/Summerville/Ladson-Dor
Rooms
Primary Bedroom Level Upper
Master Bedroom Upper Dual Masters
Interior
Interior Features Ceiling - Smooth, Kitchen Island, Eat-in Kitchen, Family, Formal Living, Entrance Foyer, Frog Attached, Separate Dining
Heating Natural Gas, Solar
Cooling Central Air, Window Unit(s)
Flooring Ceramic Tile, Slate, Wood
Fireplaces Number 1
Fireplaces Type Gas Log, Living Room, One
Laundry Laundry Room
Exterior
Exterior Feature Balcony, Stoop
Garage Spaces 2.0
Fence Fence - Metal Enclosed, Privacy
Community Features Boat Ramp, Clubhouse, Park, Tennis Court(s), Walk/Jog Trails
Utilities Available Dominion Energy, Dorchester Cnty Water and Sewer Dept, Summerville CPW
Waterfront Description River Access, Tidal Creek, Waterfront - Shallow
Roof Type Architectural, See Remarks
Porch Deck, Patio, Screened
Total Parking Spaces 2
Building
Lot Description 1 - 2 Acres, High, Wooded
Story 2
Foundation Crawl Space
Sewer Public Sewer
Water Public
Architectural Style Traditional
Level or Stories Two
New Construction No
Schools
Elementary Schools Oakbrook
Middle Schools River Oaks
High Schools Ft. Dorchester
Others
Financing Cash, Conventional, FHA, VA Loan
Read Less Info
Want to know what your home might be worth? Contact us for a FREE valuation!

Our team is ready to help you sell your home for the highest possible price ASAP
Get More Information


