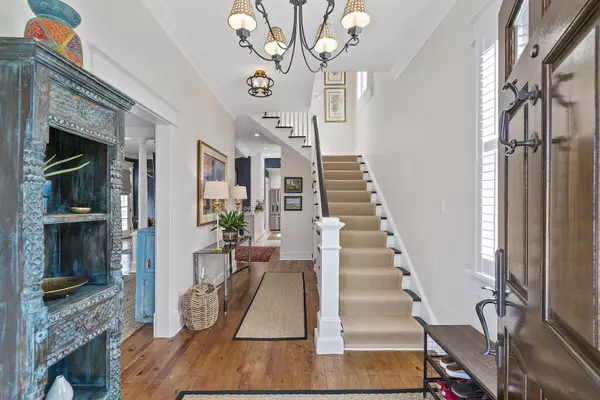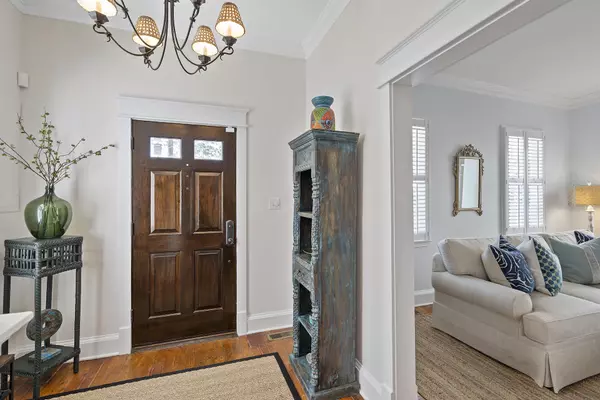Bought with Colony & Craft LLC
$850,000
$850,000
For more information regarding the value of a property, please contact us for a free consultation.
5 Beds
2.5 Baths
2,400 SqFt
SOLD DATE : 10/29/2021
Key Details
Sold Price $850,000
Property Type Single Family Home
Listing Status Sold
Purchase Type For Sale
Square Footage 2,400 sqft
Price per Sqft $354
Subdivision North Central
MLS Listing ID 21023174
Sold Date 10/29/21
Bedrooms 5
Full Baths 2
Half Baths 1
Year Built 1940
Lot Size 4,791 Sqft
Acres 0.11
Property Description
Beautifully renovated 5bed/2.5bath home in the heart of Charleston's trendy North Central neighborhood. This home has been tastefully renovated by the current owners, with carefully selected finishes that show off the details of this charming home. You can enjoy sitting on the large front porch with a view of the two gas lanterns that give this home a classic Charleston feel. Entering the home, you are greeted by a spacious living room featuring one of five accent fireplaces in the home. This living room flows into the formal dining area that is also open to the completely remodeled kitchen. Featuring high-end accents such as Carrera quartz countertops, GE Profile stainless steel appliances, and under cabinet wine/beer fridge, the kitchen has been flawlessly designed.Note the added details of Herringbone patterned brick inlaid into the range backsplash and in-cabinet LED lighting in upper cabinets to display fine dinnerware. The master suite is located on the first floor, with an ensuite bathroom that has a large glass enclosed rainfall shower and brass hardware accents throughout. The first floor also has an additional half bathroom off of the dining room that features a custom vanity and high end tile flooring.
Upstairs you will find three spacious bedrooms, all with accent fireplaces. There is also an additional room upstairs that can be a fifth bedroom or utilized as a workout/flex space as it currently is. Upstairs also has a full bathroom that has been fully renovated and exquisitely designed.
Walking out the french doors from the dining room to the rear deck, you can view the carefully landscaped yard with full six foot privacy fence. The rear deck is massive and has plenty of room for a dining table and patio furniture for hosting gatherings of all sizes.
Location
State SC
County Charleston
Area 52 - Peninsula Charleston Outside Of Crosstown
Rooms
Primary Bedroom Level Lower
Master Bedroom Lower Ceiling Fan(s)
Interior
Interior Features Ceiling - Smooth, High Ceilings, Ceiling Fan(s), Formal Living, Separate Dining
Heating Electric
Cooling Central Air
Flooring Wood
Fireplaces Type Bedroom, Dining Room, Living Room, Three +
Laundry Dryer Connection, Laundry Room
Exterior
Fence Privacy
Community Features Trash
Utilities Available Charleston Water Service, Dominion Energy
Roof Type Asphalt
Porch Deck, Porch - Full Front
Building
Lot Description 0 - .5 Acre
Story 2
Foundation Crawl Space
Sewer Public Sewer
Water Public
Architectural Style Craftsman
Level or Stories Two
New Construction No
Schools
Elementary Schools James Simons
Middle Schools Simmons Pinckney
High Schools Burke
Others
Financing Any
Read Less Info
Want to know what your home might be worth? Contact us for a FREE valuation!

Our team is ready to help you sell your home for the highest possible price ASAP
Get More Information







