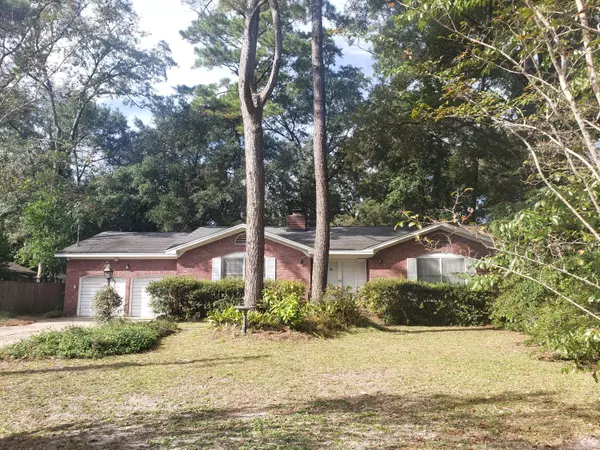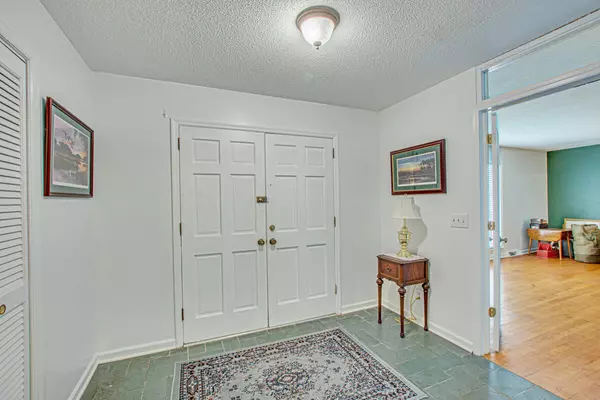Bought with AgentOwned Realty
$285,000
$275,000
3.6%For more information regarding the value of a property, please contact us for a free consultation.
3 Beds
2 Baths
1,808 SqFt
SOLD DATE : 12/02/2021
Key Details
Sold Price $285,000
Property Type Single Family Home
Sub Type Single Family Detached
Listing Status Sold
Purchase Type For Sale
Square Footage 1,808 sqft
Price per Sqft $157
Subdivision Quail Arbor
MLS Listing ID 21028403
Sold Date 12/02/21
Bedrooms 3
Full Baths 2
Year Built 1978
Lot Size 0.580 Acres
Acres 0.58
Property Description
Over 1/2 an acre. BEAUTIFUL lot with large mature trees & Lowcountry landscaping. Camellias & azaleas make the backyard a true oasis with amazing privacy. Hydrangeas & jasmine brighten up the front of the property. Extended driveway has room for all your friends!!No carpet, hard surface flooring throughout.Large entry foyer makes a statement as you enter the home. Enormous formal living room with hardwood floors works perfectly as a home office or flex space. This room has french doors with glass inserts & a transom for privacy. Formal living room & family room offer built in bookcases. Separate formal dining room & a causal eat-in kitchen space with large bay window overlooking the expansive backyard. Family room has wood burning fireplace.Kitchen has beautiful granite countertops, custom backsplash & lots of cabinet space.
Both guest bedrooms are spacious. Master has HIS & HER CLOSETS. Sunroom is not included in the square footage. The view from the sunroom is fantastic as it overlooks the HUGE backyard exploding with Lowcountry grander.
Location
State SC
County Dorchester
Area 62 - Summerville/Ladson/Ravenel To Hwy 165
Rooms
Primary Bedroom Level Lower
Master Bedroom Lower Ceiling Fan(s), Multiple Closets
Interior
Interior Features Ceiling - Blown, Ceiling Fan(s), Eat-in Kitchen, Family, Formal Living, Entrance Foyer, Separate Dining
Heating Natural Gas
Cooling Central Air
Flooring Ceramic Tile, Wood
Fireplaces Number 1
Fireplaces Type Family Room, One
Laundry Dryer Connection
Exterior
Garage Spaces 2.0
Utilities Available Dominion Energy, Summerville CPW
Roof Type Architectural
Porch Front Porch
Total Parking Spaces 2
Building
Lot Description .5 - 1 Acre, Wooded
Story 1
Foundation Crawl Space
Sewer Public Sewer
Water Public
Architectural Style Ranch, Traditional
Level or Stories One
New Construction No
Schools
Elementary Schools Summerville
Middle Schools Alston
High Schools Summerville
Others
Financing Cash, Conventional, FHA, VA Loan
Special Listing Condition Probate Listing
Read Less Info
Want to know what your home might be worth? Contact us for a FREE valuation!

Our team is ready to help you sell your home for the highest possible price ASAP






