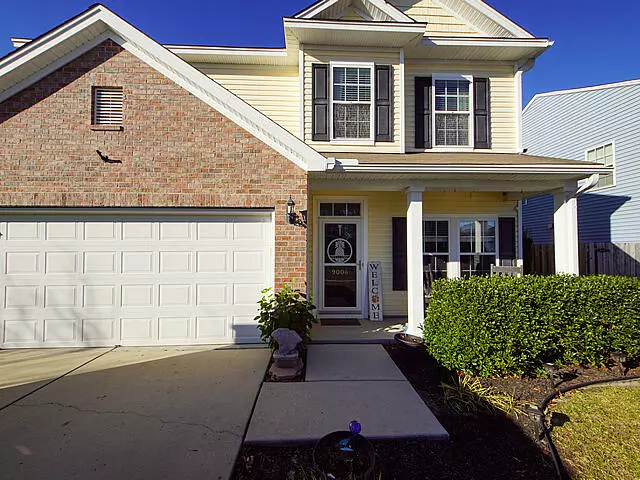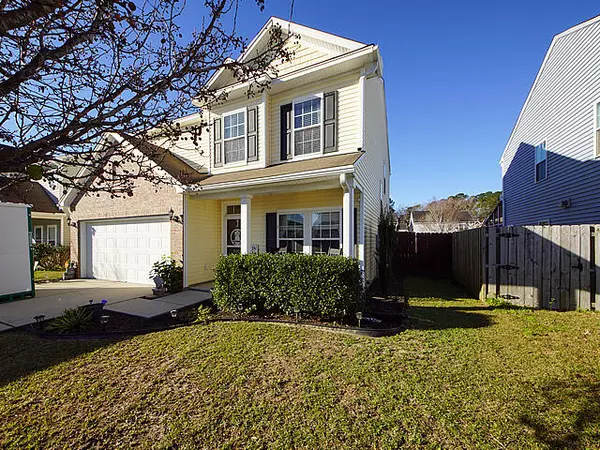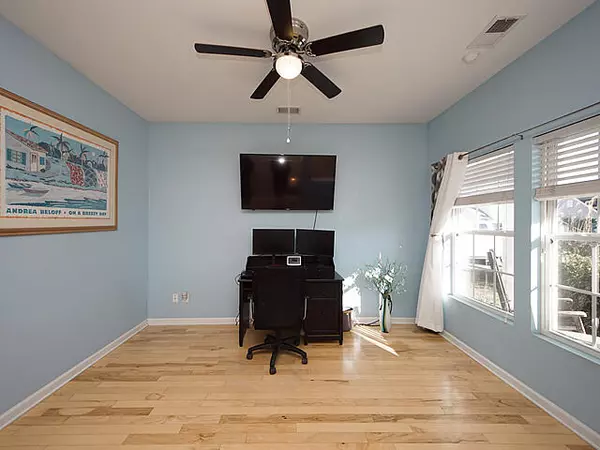Bought with Austin Banks Real Estate Company LLC
$318,000
$318,000
For more information regarding the value of a property, please contact us for a free consultation.
3 Beds
2.5 Baths
2,247 SqFt
SOLD DATE : 02/28/2022
Key Details
Sold Price $318,000
Property Type Single Family Home
Sub Type Single Family Detached
Listing Status Sold
Purchase Type For Sale
Square Footage 2,247 sqft
Price per Sqft $141
Subdivision Myers Mill
MLS Listing ID 22000511
Sold Date 02/28/22
Bedrooms 3
Full Baths 2
Half Baths 1
Year Built 2009
Lot Size 8,712 Sqft
Acres 0.2
Property Description
This 3 bed/2.5 bath, plus a large loft area, is located in the popular Myers Mill neighborhood. You are welcomed by a full front porch, just waiting for your rocking chairs. Upon entering, a large foyer bring you past a formal dining room and to the great room and eat-in kitchen. The well appointed, eat-in kitchen includes stainless appliances, Silestone counters (incl the island), 42' cabinets with crown molding and a large pantry. Just off the kitchen, a huge great room with a gas fireplace awaits. This great space will make furniture placement a breeze. Moving upstairs, you will find a spacious master retreat with plenty of room for large furniture, maybe a sitting area and tray ceiling. Complete with a huge walk-in closet and master bath (double vanities, walk-in shower andseparate garden tub, this is a wonderful place to relax and recharge. The 2 secondary bedrooms are both good sized. An upstairs laundry room is nice and convenient. Completing the upstairs is a large loft area that can have multiple uses. The home has a tiled screen porch along with a patio for grilling and enjoying the hot tub! (conveys in as is condition) The backyard is completely fenced and ready for outdoor fun or those 4 legged family members. This home is close to shopping, restaurants and schools. Sellers are offering a 3k flooring allowance with acceptable offer. Hurry, do not wait!!!!
Location
State SC
County Dorchester
Area 63 - Summerville/Ridgeville
Rooms
Primary Bedroom Level Upper
Master Bedroom Upper Garden Tub/Shower, Walk-In Closet(s)
Interior
Interior Features Ceiling - Smooth, Tray Ceiling(s), Garden Tub/Shower, Kitchen Island, Walk-In Closet(s), Eat-in Kitchen, Entrance Foyer, Great, Loft, Pantry, Separate Dining
Heating Electric, Heat Pump
Cooling Central Air
Flooring Vinyl, Wood
Fireplaces Number 1
Fireplaces Type Gas Connection, Gas Log, Great Room, One
Laundry Dryer Connection, Laundry Room
Exterior
Garage Spaces 2.0
Fence Privacy, Fence - Wooden Enclosed
Community Features Pool
Utilities Available Dominion Energy, Dorchester Cnty Water and Sewer Dept, Dorchester Cnty Water Auth
Roof Type Asphalt
Porch Patio, Porch - Full Front, Screened
Total Parking Spaces 2
Building
Lot Description Interior Lot
Story 2
Foundation Slab
Sewer Public Sewer
Water Public
Architectural Style Traditional
Level or Stories Two
New Construction No
Schools
Elementary Schools Knightsville
Middle Schools Dubose
High Schools Summerville
Others
Financing Any,Cash,Conventional,FHA,USDA Loan,VA Loan
Read Less Info
Want to know what your home might be worth? Contact us for a FREE valuation!

Our team is ready to help you sell your home for the highest possible price ASAP
Get More Information







