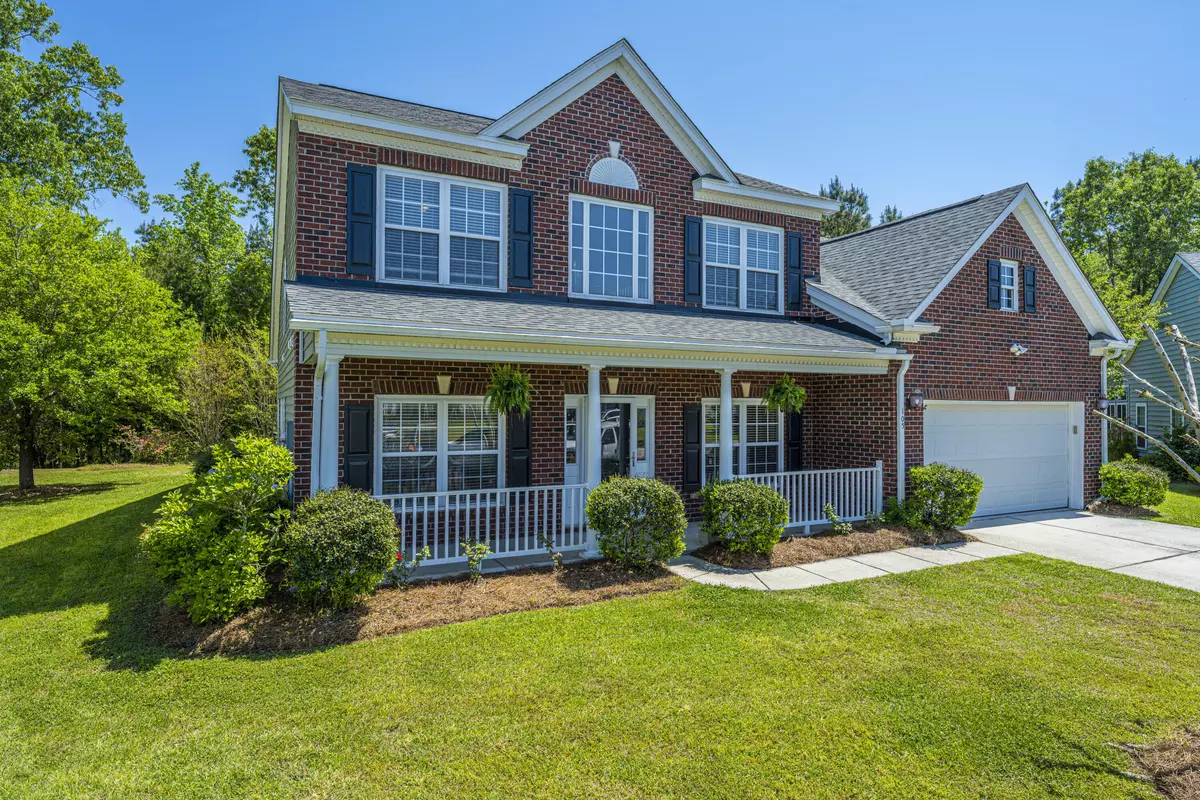Bought with Matt O'Neill Real Estate
$415,000
$425,000
2.4%For more information regarding the value of a property, please contact us for a free consultation.
4 Beds
3.5 Baths
2,794 SqFt
SOLD DATE : 06/01/2021
Key Details
Sold Price $415,000
Property Type Single Family Home
Sub Type Single Family Detached
Listing Status Sold
Purchase Type For Sale
Square Footage 2,794 sqft
Price per Sqft $148
Subdivision Legend Oaks Plantation
MLS Listing ID 21009940
Sold Date 06/01/21
Bedrooms 4
Full Baths 3
Half Baths 1
Year Built 2006
Lot Size 0.310 Acres
Acres 0.31
Property Sub-Type Single Family Detached
Property Description
Welcome to 105 Sand Bunker. This home has been improved with a New Roof (2020) and new HVAC units (less than 6 years old) New Paint, Freshly Refinished Hardwood Downstairs, New Carpet in other areas and New Stainless Appliances. Private office with Double Glass Doors and custom built-ins at the front of the home, along with a formal dining room. A Butler's Pantry leads to the kitchen and family room. Master Bedroom Downstairs with dual sinks, water closet and walk-in shower. 10' x 20' Screened porch on .31 acres with 100 wooded acres beyond the home.Upstairs has new carpet throughout. A guest bedroom with en suite bathroom that could be a secondary master bedroom is separated from the other guest bedrooms. A loft, two guest bedrooms and guest bathroom finish the upstairs. . . . . . .A $2,100 Lender Credit is available and will be applied towards the buyer's closing costs and pre-paids if the buyer chooses to use the Seller's Preferred Lender. This credit is in addition to any negotiated seller concessions.
Location
State SC
County Dorchester
Area 63 - Summerville/Ridgeville
Region None
City Region None
Rooms
Primary Bedroom Level Lower
Master Bedroom Lower Ceiling Fan(s), Walk-In Closet(s)
Interior
Interior Features Ceiling - Smooth, High Ceilings, Kitchen Island, Walk-In Closet(s), Ceiling Fan(s), Family, Loft, Office, Separate Dining
Heating Forced Air, Heat Pump
Cooling Central Air
Flooring Carpet, Ceramic Tile, Wood
Fireplaces Number 1
Fireplaces Type Gas Connection, Gas Log, One
Window Features Window Treatments
Laundry Dryer Connection, Laundry Room
Exterior
Exterior Feature Lawn Irrigation, Rain Gutters
Parking Features 2 Car Garage, Attached, Garage Door Opener
Garage Spaces 2.0
Utilities Available Dominion Energy, Dorchester Cnty Water and Sewer Dept, Dorchester Cnty Water Auth
Roof Type Architectural
Porch Porch - Full Front, Screened
Total Parking Spaces 2
Building
Lot Description Cul-De-Sac
Story 2
Foundation Slab
Sewer Public Sewer
Water Public
Architectural Style Traditional
Level or Stories Two
Structure Type Brick Veneer,Vinyl Siding
New Construction No
Schools
Elementary Schools Beech Hill
Middle Schools Gregg
High Schools Ashley Ridge
Others
Acceptable Financing Cash, Conventional, FHA, State Housing Authority, USDA Loan, VA Loan
Listing Terms Cash, Conventional, FHA, State Housing Authority, USDA Loan, VA Loan
Financing Cash,Conventional,FHA,State Housing Authority,USDA Loan,VA Loan
Read Less Info
Want to know what your home might be worth? Contact us for a FREE valuation!

Our team is ready to help you sell your home for the highest possible price ASAP
Get More Information







