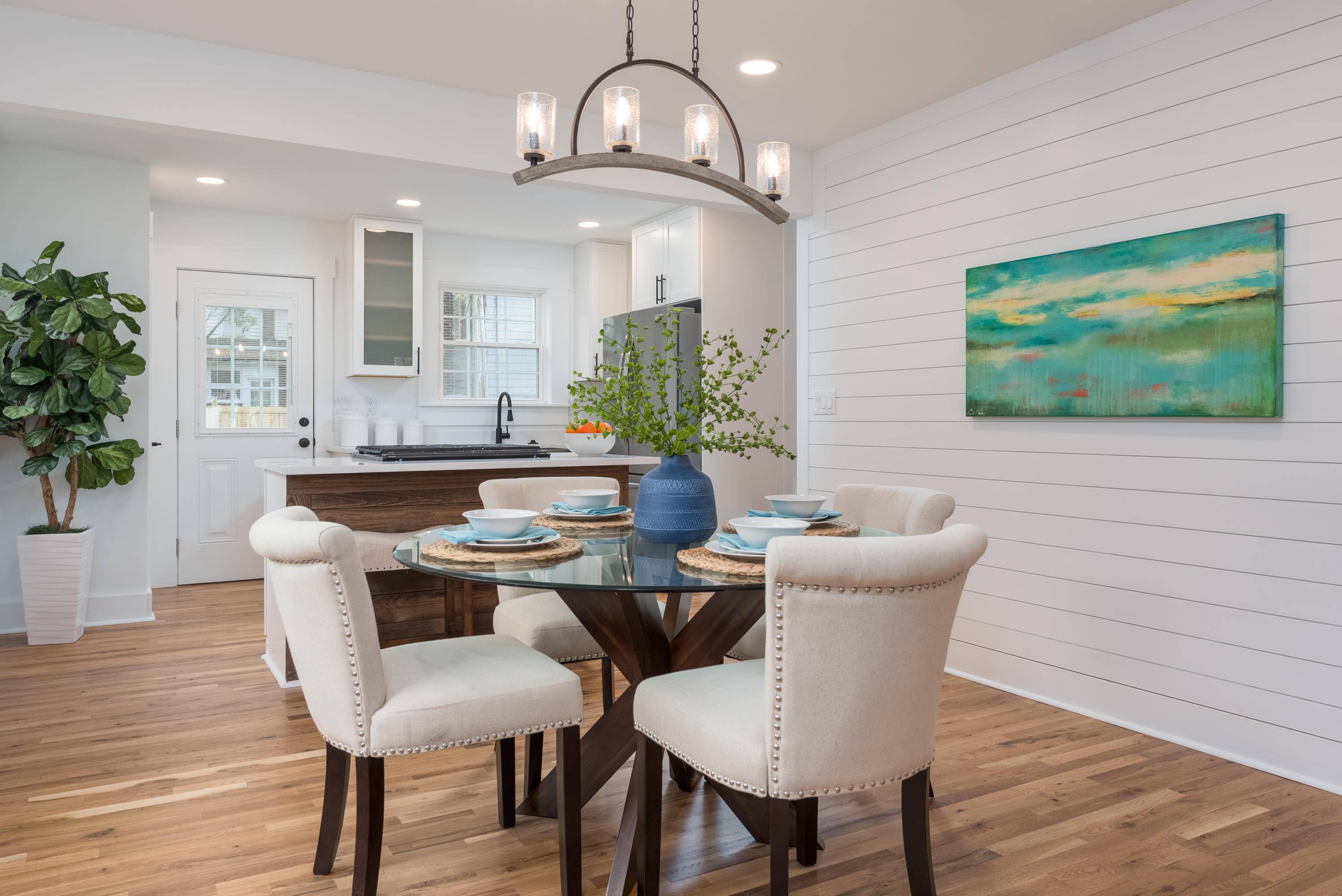Bought with Daniel Ravenel Sotheby's International Realty
$738,000
$738,997
0.1%For more information regarding the value of a property, please contact us for a free consultation.
4 Beds
3 Baths
2,132 SqFt
SOLD DATE : 05/14/2021
Key Details
Sold Price $738,000
Property Type Single Family Home
Sub Type Single Family Detached
Listing Status Sold
Purchase Type For Sale
Square Footage 2,132 sqft
Price per Sqft $346
Subdivision Wagener Terrace
MLS Listing ID 20031818
Sold Date 05/14/21
Bedrooms 4
Full Baths 3
Year Built 1947
Lot Size 6,098 Sqft
Acres 0.14
Property Sub-Type Single Family Detached
Property Description
Welcome Home! This beautiful Wagener Terrace home in the heart of Charleston is overflowing with warmth, charm and endless upgrades. 99 Gordon Street sparkles along the tree lined streets running through the neighborhood, you are immediately drawn to the welcoming blue front door. Once inside new hardwoods guide you along the open and flowing floor plan. Nestle up next to the wood burning fireplace or prepare a gourmet dinner in the stunning kitchen. Gorgeous wood work... from a shiplap accent wall in the dinning room to board and batten walls at the entrance and up the beautiful staircase. This home has plenty of room, a master suite downstairs and a second upstairs. There are 2 additional bedrooms and a LARGE Flex/Office space. Walk to nearby restaurants,
Location
State SC
County Charleston
Area 52 - Peninsula Charleston Outside Of Crosstown
Rooms
Primary Bedroom Level Lower, Upper
Master Bedroom Lower, Upper Ceiling Fan(s), Garden Tub/Shower, Multiple Closets
Interior
Interior Features Ceiling - Smooth, Kitchen Island, Walk-In Closet(s), Ceiling Fan(s), Bonus, Formal Living, Entrance Foyer, Office, Pantry, Separate Dining, Utility
Heating Electric, Natural Gas
Cooling Central Air
Flooring Ceramic Tile, Wood
Fireplaces Type Living Room
Window Features Thermal Windows/Doors
Laundry Dryer Connection, Washer Hookup, Laundry Room
Exterior
Exterior Feature Rain Gutters
Parking Features Off Street
Fence Privacy
Community Features Park, Trash, Walk/Jog Trails
Utilities Available Charleston Water Service, Dominion Energy
Roof Type Architectural
Porch Front Porch
Building
Lot Description 0 - .5 Acre
Story 2
Foundation Crawl Space
Sewer Public Sewer
Water Public
Architectural Style Traditional
Level or Stories Two
Structure Type Brick
New Construction No
Schools
Elementary Schools James Simons
Middle Schools Simmons Pinckney
High Schools Burke
Others
Acceptable Financing Any, Cash, Conventional, FHA, VA Loan
Listing Terms Any, Cash, Conventional, FHA, VA Loan
Financing Any,Cash,Conventional,FHA,VA Loan
Read Less Info
Want to know what your home might be worth? Contact us for a FREE valuation!

Our team is ready to help you sell your home for the highest possible price ASAP






