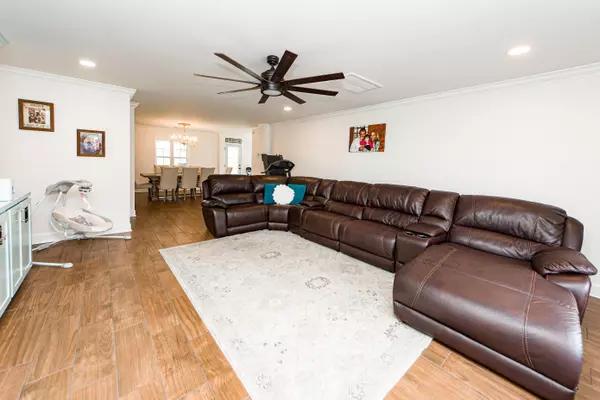Bought with Nexthome Specialists
$357,000
$359,000
0.6%For more information regarding the value of a property, please contact us for a free consultation.
4 Beds
2.5 Baths
2,396 SqFt
SOLD DATE : 11/14/2022
Key Details
Sold Price $357,000
Property Type Single Family Home
Sub Type Single Family Detached
Listing Status Sold
Purchase Type For Sale
Square Footage 2,396 sqft
Price per Sqft $148
Subdivision Hunters Bend
MLS Listing ID 22023267
Sold Date 11/14/22
Bedrooms 4
Full Baths 2
Half Baths 1
Year Built 2021
Lot Size 7,840 Sqft
Acres 0.18
Property Description
Beautiful 4 bed/2.5 bath home on a gorgeous pond view lot. There is no carpet in this 2 yr old home, all wood laminate or ceramic tile for ease of cleaning. The downstairs has an open floorplan which makes entertaining very easy. The large great room has plenty of space for furniture placement and is open to the dining area. The well appointed kitchen has plenty of counterspace, tons of cabinetry, SS appliances, all musts for the cook in the family. There is a good sized laundry room that has extra storage space for those trips to Costco!!! Upstairs, you will find the gigantic master retreat, with room for large furniture and maybe a sitting area as well. The master bath has a separate garden tub and beautiful tiled shower with frameless glass. There are 3 good sized secondarybedrooms and a large loft which can many uses. Outside, the screened porch overlooks are large fenced backyard that has plenty of room for outdoor activities. There is a firepit area and a separate covered eating/grilling area that has a view of the large pond. The home is conveniently located close to schools, the Nexton area restaurants, shops. grocery stores and easy access to I26. Hunters Bend is a wonderful neighborhood with a community amenities area which includes a pool and covered picnic tables.
Don't miss this home!!!
Location
State SC
County Berkeley
Area 74 - Summerville, Ladson, Berkeley Cty
Rooms
Primary Bedroom Level Upper
Master Bedroom Upper Ceiling Fan(s), Garden Tub/Shower, Walk-In Closet(s)
Interior
Interior Features Ceiling - Smooth, Garden Tub/Shower, Kitchen Island, Walk-In Closet(s), Ceiling Fan(s), Eat-in Kitchen, Living/Dining Combo, Loft
Heating Heat Pump
Cooling Central Air
Flooring Ceramic Tile, Laminate
Laundry Laundry Room
Exterior
Garage Spaces 2.0
Fence Fence - Wooden Enclosed
Community Features Pool, Trash
Utilities Available Berkeley Elect Co-Op
Waterfront Description Pond Site
Roof Type Architectural
Porch Front Porch, Screened
Total Parking Spaces 2
Building
Lot Description Interior Lot
Story 2
Foundation Slab
Sewer Public Sewer
Water Public
Architectural Style Traditional
Level or Stories Two
New Construction No
Schools
Elementary Schools Sangaree
Middle Schools Sangaree Intermediate
High Schools Stratford
Others
Financing Any, Cash, Conventional, FHA, VA Loan
Read Less Info
Want to know what your home might be worth? Contact us for a FREE valuation!

Our team is ready to help you sell your home for the highest possible price ASAP
Get More Information







