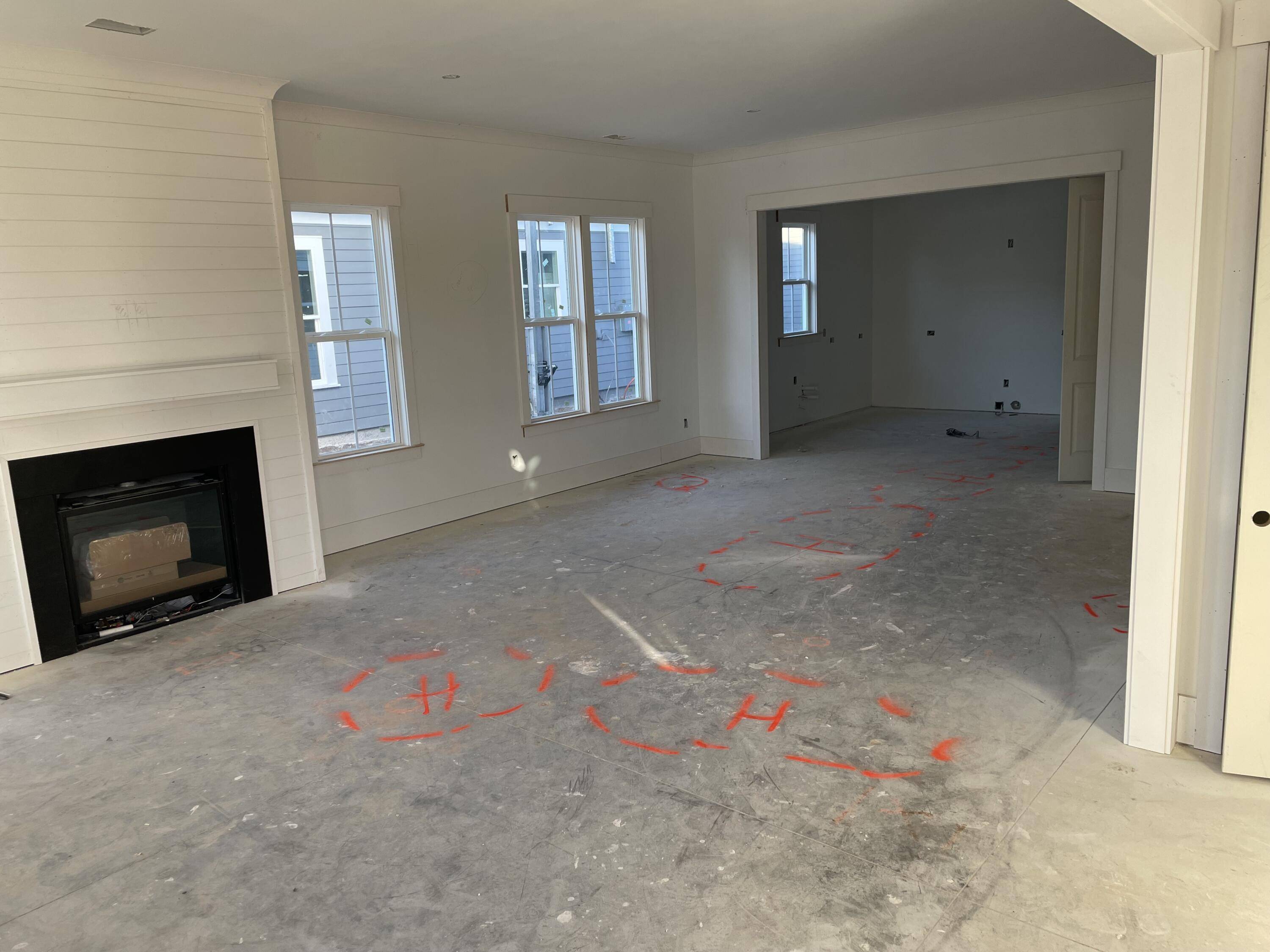Bought with Carolina One Real Estate
$509,106
$509,106
For more information regarding the value of a property, please contact us for a free consultation.
3 Beds
2.5 Baths
2,127 SqFt
SOLD DATE : 03/03/2022
Key Details
Sold Price $509,106
Property Type Single Family Home
Sub Type Single Family Detached
Listing Status Sold
Purchase Type For Sale
Square Footage 2,127 sqft
Price per Sqft $239
Subdivision Nexton
MLS Listing ID 21025653
Sold Date 03/03/22
Bedrooms 3
Full Baths 2
Half Baths 1
Year Built 2022
Lot Size 6,098 Sqft
Acres 0.14
Property Sub-Type Single Family Detached
Property Description
AVAILABLE FEBRUARY!! This Rutledge plan is intentionally designed for that low country feel with the full front porch to enjoy sweet tea and evening breezes. This home offers a master down with two additional bedrooms upstairs with Jack and Jill bath. The open living concept carries throughout the family, dining and kitchen. The owner's entry from the attached two car garage features custom drop zone and private entry to owner's suite. The owners bath includes double vanity, walk-in shower with garden seat and generous owner's closet. You'll feel spoiled with the ten foot ceilings on the main level and hardwood shelves throughout. This home even has a zoom room!
Location
State SC
County Berkeley
Area 74 - Summerville, Ladson, Berkeley Cty
Region Midtown
City Region Midtown
Rooms
Primary Bedroom Level Lower
Master Bedroom Lower Walk-In Closet(s)
Interior
Interior Features Ceiling - Smooth, High Ceilings, Kitchen Island, Walk-In Closet(s), Ceiling Fan(s), Family, Living/Dining Combo, Pantry
Heating Forced Air, Natural Gas
Cooling Central Air
Flooring Carpet, Ceramic Tile, Laminate
Fireplaces Number 1
Fireplaces Type Family Room, Gas Connection, One
Laundry Dryer Connection, Washer Hookup, Laundry Room
Exterior
Parking Features 2 Car Garage, Attached, Garage Door Opener
Garage Spaces 2.0
Community Features Dog Park, Park, Pool, Trash, Walk/Jog Trails
Utilities Available BCW & SA, Berkeley Elect Co-Op
Roof Type Architectural,Asphalt
Porch Covered, Front Porch, Porch - Full Front, Screened
Total Parking Spaces 2
Building
Lot Description 0 - .5 Acre
Story 2
Foundation Raised Slab
Sewer Public Sewer
Water Public
Architectural Style Cottage
Level or Stories Two
Structure Type Cement Siding
New Construction Yes
Schools
Elementary Schools Nexton Elementary
Middle Schools Sangaree
High Schools Cane Bay High School
Others
Acceptable Financing Any
Listing Terms Any
Financing Any
Read Less Info
Want to know what your home might be worth? Contact us for a FREE valuation!

Our team is ready to help you sell your home for the highest possible price ASAP






