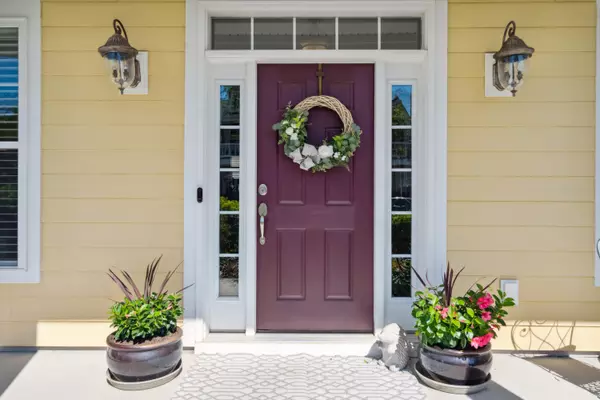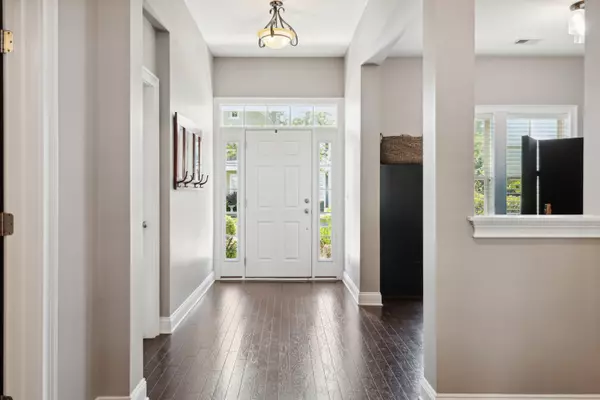Bought with Matt O'Neill Real Estate
$584,000
$595,000
1.8%For more information regarding the value of a property, please contact us for a free consultation.
4 Beds
3 Baths
2,784 SqFt
SOLD DATE : 07/14/2023
Key Details
Sold Price $584,000
Property Type Single Family Home
Sub Type Single Family Detached
Listing Status Sold
Purchase Type For Sale
Square Footage 2,784 sqft
Price per Sqft $209
Subdivision Boltons Landing
MLS Listing ID 23010010
Sold Date 07/14/23
Bedrooms 4
Full Baths 3
Year Built 2010
Lot Size 6,098 Sqft
Acres 0.14
Property Sub-Type Single Family Detached
Property Description
Beautiful Coosaw floor plan with fourth bedroom and full bath on first floor. First floor also includes a study, open kitchen with maple and glass cabinets, W/I pantry, granite counters, stainless appliances overlooking a separate dining area and family room with gas fireplace. Second floor has a nice primary suite with two walk-in closets, private porch, ensuite bath with double vanities, separate shower, garden tub and water closet, two additional bedrooms each with walk-in closets and a nice loft which opens onto a large covered front porch. A detached two car garage, screen porch and stone patio overlook a quiet wooded buffer in the rear. **Brand New Lennox 18 SEER variable speed HVAC**Rec area and schools are nearby, a new elementary school is under construction in the neighborhood
Location
State SC
County Charleston
Area 12 - West Of The Ashley Outside I-526
Rooms
Primary Bedroom Level Upper
Master Bedroom Upper Garden Tub/Shower, Multiple Closets, Outside Access, Walk-In Closet(s)
Interior
Interior Features Ceiling - Smooth, Tray Ceiling(s), High Ceilings, Garden Tub/Shower, Walk-In Closet(s), Eat-in Kitchen, Family, Entrance Foyer, Loft, Pantry, Study
Heating Heat Pump
Cooling Central Air
Flooring Ceramic Tile, Wood
Fireplaces Number 1
Fireplaces Type Family Room, Gas Connection, Gas Log, One
Window Features Thermal Windows/Doors
Laundry Laundry Room
Exterior
Exterior Feature Balcony
Parking Features 2 Car Garage, Detached
Garage Spaces 2.0
Community Features Park, Walk/Jog Trails
Utilities Available Charleston Water Service, Dominion Energy
Roof Type Architectural
Porch Patio, Porch - Full Front, Screened
Total Parking Spaces 2
Building
Lot Description 0 - .5 Acre, Wooded
Story 2
Foundation Raised Slab
Sewer Public Sewer
Water Public
Architectural Style Traditional
Level or Stories Two
Structure Type Cement Plank
New Construction No
Schools
Elementary Schools Oakland
Middle Schools C E Williams
High Schools West Ashley
Others
Acceptable Financing Cash, Conventional, FHA, VA Loan
Listing Terms Cash, Conventional, FHA, VA Loan
Financing Cash, Conventional, FHA, VA Loan
Read Less Info
Want to know what your home might be worth? Contact us for a FREE valuation!

Our team is ready to help you sell your home for the highest possible price ASAP






