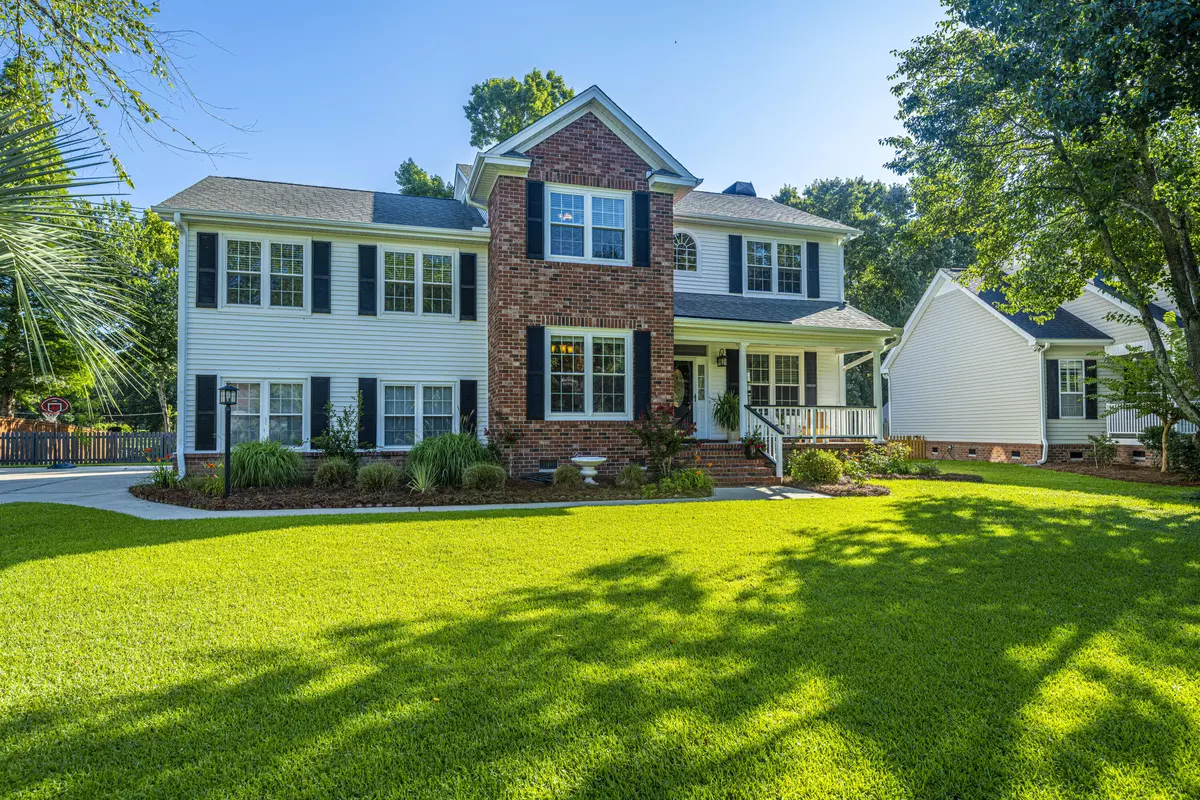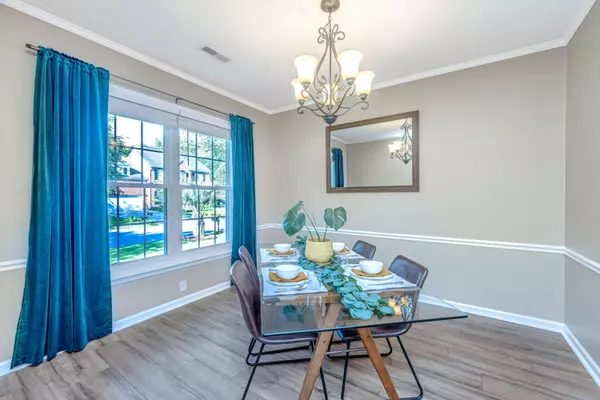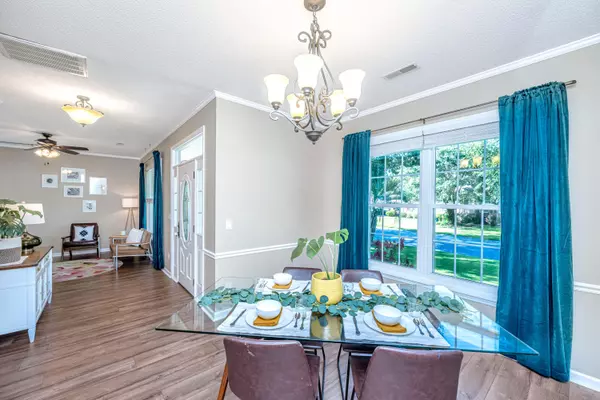Bought with Carolina One Real Estate
$415,000
$415,000
For more information regarding the value of a property, please contact us for a free consultation.
4 Beds
2.5 Baths
2,350 SqFt
SOLD DATE : 07/26/2021
Key Details
Sold Price $415,000
Property Type Single Family Home
Sub Type Single Family Detached
Listing Status Sold
Purchase Type For Sale
Square Footage 2,350 sqft
Price per Sqft $176
Subdivision Ashborough
MLS Listing ID 21017027
Sold Date 07/26/21
Bedrooms 4
Full Baths 2
Half Baths 1
Year Built 1992
Lot Size 0.350 Acres
Acres 0.35
Property Description
Welcome to 2026 Thornhill Drive of Ashborough. This home has modern aesthetics in the charm of an established neighborhood on a low-traffic cul-de-sac street. Over one-third of an acre starts with a lush green yard and full front porch inviting you inside. Entering you'll find no carpet; laminate Pergo flooring has been installed throughout the home, including upstairs and the bedrooms. A formal dining space sits at the front of the home with an oversized living area that can easily be used as two separate spaces. The kitchen was updated with new cabinetry a few years ago and all kitchen appliances convey with the house. A large screened porch leads to a deck to take expand your living space to the outdoors and the private backyard. A patio with fire pit, raised garden bed, and storagestorage building are also in the backyard, and there's still room to play. Upstairs is an open loft that makes the perfect play space, secondary living room, home office or creative space. A bedroom is next to this, and then a few more steps lead you to the owner's suite and two additional guest bedrooms. The large owner's bedroom has a custom accent wall that can function as a headboard. The en suite bathroom includes dual vanities, a separate shower and soaking tub, water closet, and the clothes closet. Two guest bedrooms flank the owner's suite, are ample size and one includes a built-in book case and desk for home-studying. Ashborough Amenities include a neighborhood swimming pool, playground, tennis court, volleyball court, baseball / softball field, fishing in Lake Ashborough, and Mayfield Park that has walking and bike trails along the Ashley River. Also, Ashborough is adjacent to the Ashley River Park that is currently under construction and expected to open later in 2021. Don't miss out on this house and neighborhood!
A $2,000 Lender Credit is available and will be applied towards the buyer's closing costs and pre-paids if
the buyer chooses to use the seller's preferred lender. This credit is in addition to any negotiated seller
concessions.
Location
State SC
County Dorchester
Area 62 - Summerville/Ladson/Ravenel To Hwy 165
Region None
City Region None
Rooms
Primary Bedroom Level Upper
Master Bedroom Upper Ceiling Fan(s)
Interior
Interior Features Ceiling Fan(s), Eat-in Kitchen, Family, Loft, Separate Dining
Heating Electric, Heat Pump
Cooling Central Air
Flooring Laminate
Fireplaces Number 1
Fireplaces Type Family Room, One, Wood Burning
Laundry Dryer Connection, Laundry Room
Exterior
Garage Spaces 2.0
Fence Fence - Wooden Enclosed
Community Features Park, Pool, Tennis Court(s), Trash, Walk/Jog Trails
Utilities Available Dominion Energy, Summerville CPW
Roof Type Architectural
Porch Deck, Front Porch, Porch - Full Front, Screened
Total Parking Spaces 2
Building
Story 2
Foundation Crawl Space
Sewer Public Sewer
Water Public
Architectural Style Traditional
Level or Stories Two
New Construction No
Schools
Elementary Schools Beech Hill
Middle Schools Gregg
High Schools Ashley Ridge
Others
Financing Cash, Conventional, FHA, State Housing Authority, VA Loan
Special Listing Condition Flood Insurance
Read Less Info
Want to know what your home might be worth? Contact us for a FREE valuation!

Our team is ready to help you sell your home for the highest possible price ASAP






