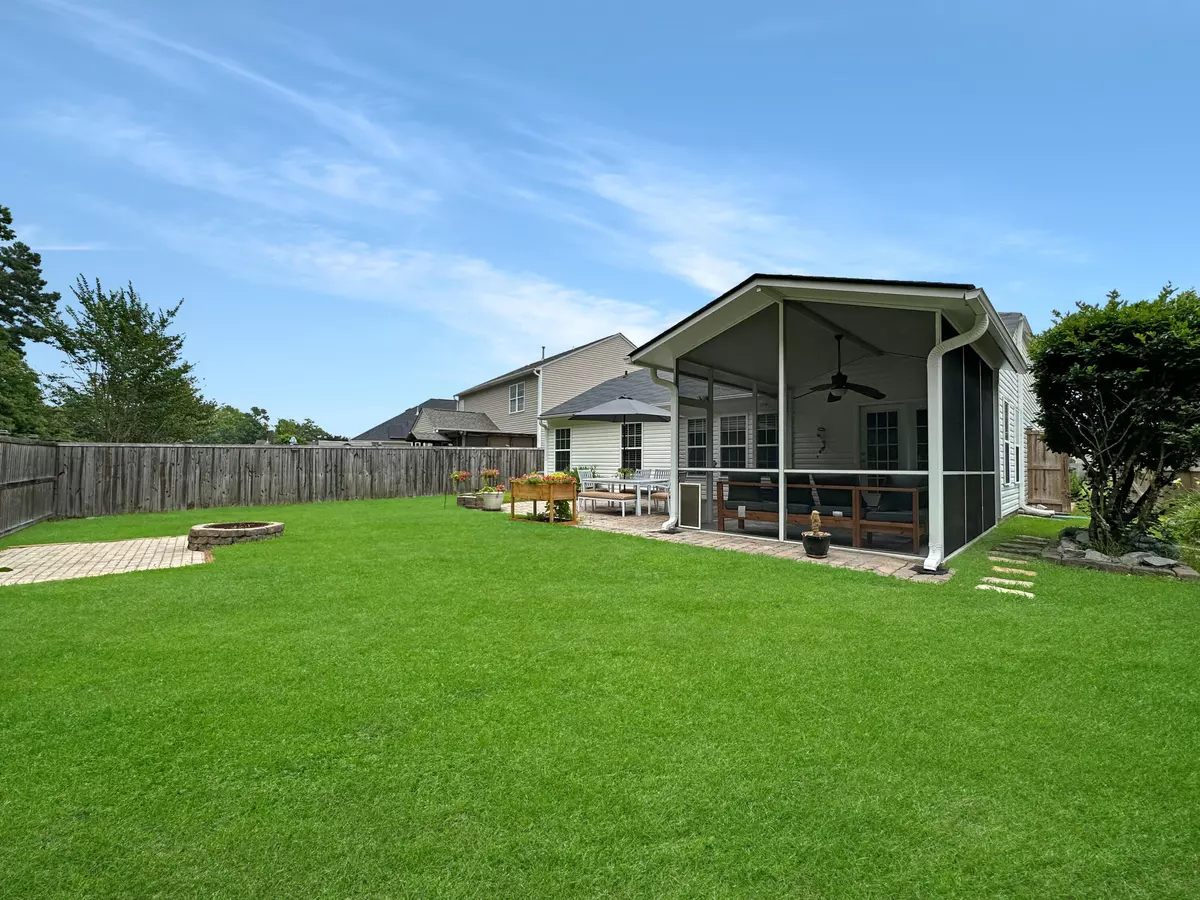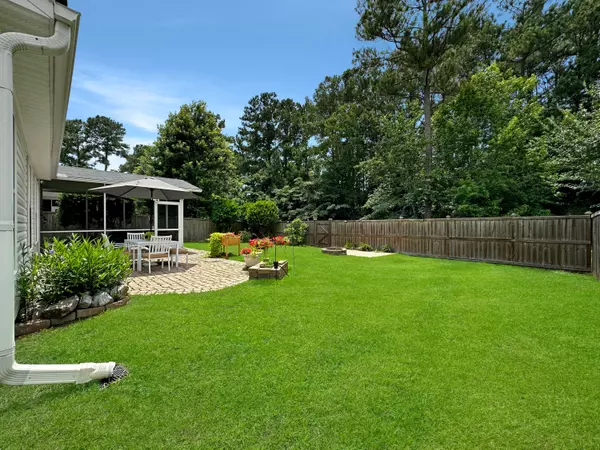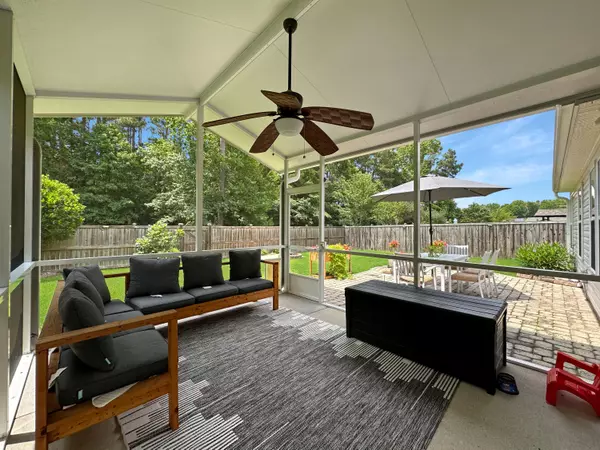Bought with The Boulevard Company, LLC
$340,000
$345,000
1.4%For more information regarding the value of a property, please contact us for a free consultation.
3 Beds
2 Baths
1,502 SqFt
SOLD DATE : 07/17/2023
Key Details
Sold Price $340,000
Property Type Single Family Home
Sub Type Single Family Detached
Listing Status Sold
Purchase Type For Sale
Square Footage 1,502 sqft
Price per Sqft $226
Subdivision Arbor Walk
MLS Listing ID 23014218
Sold Date 07/17/23
Bedrooms 3
Full Baths 2
Year Built 2006
Lot Size 6,534 Sqft
Acres 0.15
Property Sub-Type Single Family Detached
Property Description
Come see this beautiful and well maintained 3 bedroom/2 bath home in Arbor Walk subdivision in Dorchester II school district. This is the Sumter floor plan. NEW ROOF and NEW 50gal WATER HEATER in 2022. Enjoy the open floor plan, tons of natural light and the large fenced in backyard that also leads to common space right behind the fence line for more land to enjoy! The spacious kitchen has all stainless steel appliances, granite counters, and tiled back splash. You will be impressed with the size of the Owners suite with en-suite bathroom and the large walk in closet. Pantry/Laundry room is a great size as well for more storage.The peaceful screened in porch will allow you to enjoy a nice dinner on your back porch all year round while enjoying the privacy of your beautiful backyard
LOCATION, LOCATION, LOCATION:
This home is centrally located to most things in Summerville including quick access to 1-26, Dorchester Rd, and Highway 61 which gives you multiple commuting routes to Charleston. The property is within 1 mile distance to several grocery stores. The local library is conveniently located in the plaza adjacent to Arbor Walk neighborhood. Also the home is within 4 miles to the newly built Ashley River Park, Gahagan Park, and Azalea park in Historic Downtown Summerville. Lastly, you can access the Sawmill Branch Trail from the neighborhood!
Location
State SC
County Dorchester
Area 63 - Summerville/Ridgeville
Rooms
Master Bedroom Ceiling Fan(s), Garden Tub/Shower, Walk-In Closet(s)
Interior
Interior Features Ceiling - Smooth, High Ceilings, Garden Tub/Shower, Walk-In Closet(s), Eat-in Kitchen, Family, Entrance Foyer, Pantry
Heating Electric, Natural Gas
Cooling Central Air
Flooring Ceramic Tile, Laminate, Vinyl
Laundry Laundry Room
Exterior
Parking Features 2 Car Garage
Garage Spaces 2.0
Fence Fence - Wooden Enclosed
Community Features Trash, Walk/Jog Trails
Utilities Available Dominion Energy
Roof Type Asphalt
Porch Covered
Total Parking Spaces 2
Building
Lot Description 0 - .5 Acre
Story 1
Foundation Slab
Sewer Public Sewer
Water Public
Architectural Style Ranch
Level or Stories One
Structure Type Vinyl Siding
New Construction No
Schools
Elementary Schools Flowertown
Middle Schools Alston
High Schools Summerville
Others
Acceptable Financing Any, Cash, Conventional, VA Loan
Listing Terms Any, Cash, Conventional, VA Loan
Financing Any,Cash,Conventional,VA Loan
Read Less Info
Want to know what your home might be worth? Contact us for a FREE valuation!

Our team is ready to help you sell your home for the highest possible price ASAP






