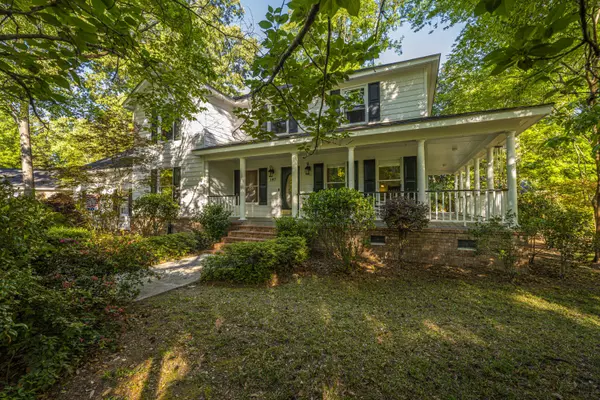Bought with ERA Wilder Realty Inc
$486,000
$486,000
For more information regarding the value of a property, please contact us for a free consultation.
4 Beds
3 Baths
2,840 SqFt
SOLD DATE : 05/21/2021
Key Details
Sold Price $486,000
Property Type Single Family Home
Sub Type Single Family Detached
Listing Status Sold
Purchase Type For Sale
Square Footage 2,840 sqft
Price per Sqft $171
Subdivision Ashborough East
MLS Listing ID 21010352
Sold Date 05/21/21
Bedrooms 4
Full Baths 2
Half Baths 2
Year Built 1987
Lot Size 0.430 Acres
Acres 0.43
Property Description
Welcome to Ashborough East! This beautiful house is waiting to be your next home. When you arrive, the picturesque wrap-around porch will immediately catch your eye and make you think about enjoying the South Carolina evenings. Entering through the front door, you are greeted by both the formal dining room and living room (currently being used as an office). Continuing to the left, you will enter the kitchen which boasts stainless appliances, double wall ovens, new tile, and more cabinet space than you can imagine! Just off the kitchen is the laundry area. Tucked away between the kitchen and den is the hidden gem of the home, a small room complete with sink and cabinets ready to be your home bar! Rounding out the first floor is the roomy den with fireplace and brand new hardwood floors.The first floor is also equipped with a half bath for your guests. Your outdoor entertaining paradise is just out the back door. A huge screened porch leads you out to the open deck that is perfect for grilling. Step down off the deck and you will be enjoying your very own in-ground pool. Just off the pool deck is also a half bath that offers convenience for your pool parties. Back inside the house, the second floor offers a full bath and three bedrooms including the large master suite which comes equipped with vaulted ceilings, walk-in closet, and an ensuite bathroom with brand new tile, vanities, and fixtures. The huge FROG serves as the fourth bedroom or that movie room you have been searching for!
Location
State SC
County Dorchester
Area 62 - Summerville/Ladson/Ravenel To Hwy 165
Rooms
Primary Bedroom Level Upper
Master Bedroom Upper Ceiling Fan(s), Garden Tub/Shower, Walk-In Closet(s)
Interior
Interior Features Ceiling - Cathedral/Vaulted, Ceiling - Smooth, Garden Tub/Shower, Kitchen Island, Walk-In Closet(s), Ceiling Fan(s), Eat-in Kitchen, Family, Formal Living, Entrance Foyer, Frog Attached, Pantry, Separate Dining
Heating Heat Pump
Cooling Central Air
Flooring Ceramic Tile, Laminate, Wood
Fireplaces Number 1
Fireplaces Type Family Room, One, Wood Burning
Laundry Dryer Connection, Laundry Room
Exterior
Exterior Feature Lawn Irrigation
Garage Spaces 2.0
Fence Privacy, Fence - Wooden Enclosed
Pool In Ground
Community Features Clubhouse, Park, Pool, RV/Boat Storage, Tennis Court(s), Walk/Jog Trails
Utilities Available Dominion Energy, Summerville CPW
Roof Type Asphalt
Porch Deck, Patio, Front Porch, Screened, Wrap Around
Total Parking Spaces 2
Private Pool true
Building
Lot Description 0 - .5 Acre
Story 2
Foundation Crawl Space
Sewer Public Sewer
Water Public
Architectural Style Traditional
Level or Stories Two
New Construction No
Schools
Elementary Schools Flowertown
Middle Schools Gregg
High Schools Ashley Ridge
Others
Financing Cash, Conventional, FHA, VA Loan
Read Less Info
Want to know what your home might be worth? Contact us for a FREE valuation!

Our team is ready to help you sell your home for the highest possible price ASAP






