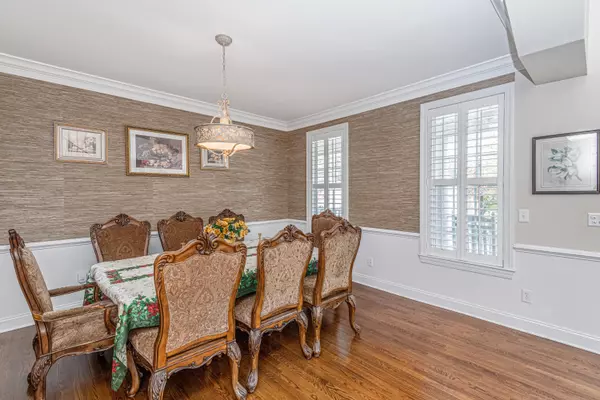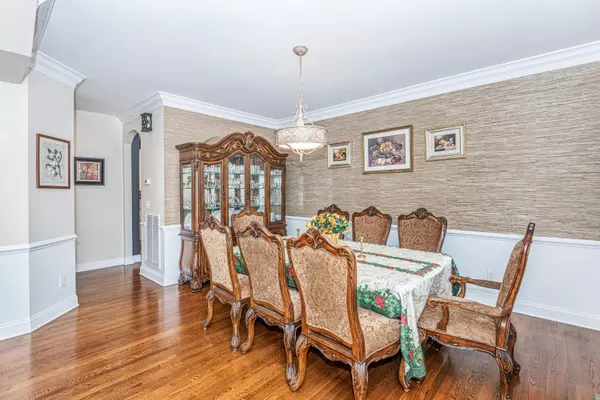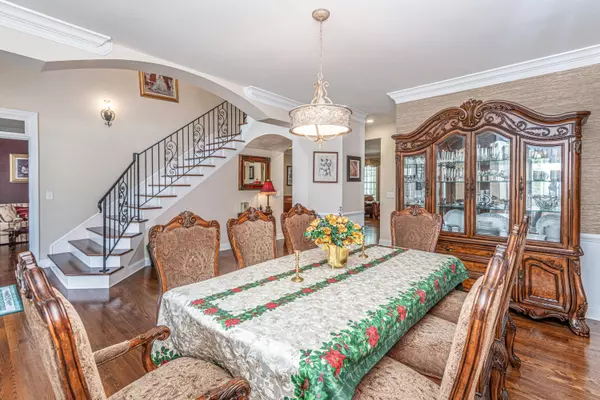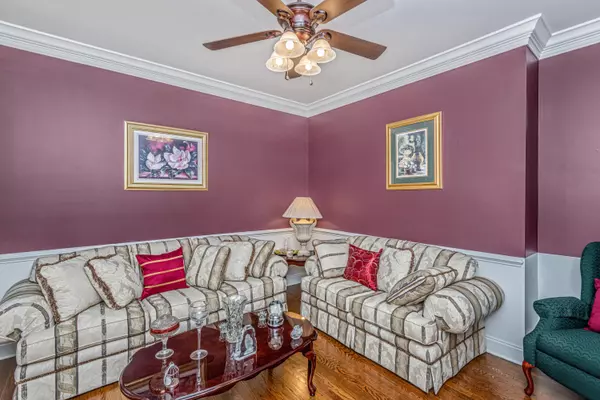Bought with Keller Williams Realty Charleston
$663,000
$660,000
0.5%For more information regarding the value of a property, please contact us for a free consultation.
5 Beds
4.5 Baths
4,798 SqFt
SOLD DATE : 02/08/2021
Key Details
Sold Price $663,000
Property Type Single Family Home
Sub Type Single Family Detached
Listing Status Sold
Purchase Type For Sale
Square Footage 4,798 sqft
Price per Sqft $138
Subdivision Cedar Grove
MLS Listing ID 20033471
Sold Date 02/08/21
Bedrooms 5
Full Baths 4
Half Baths 1
Year Built 2011
Lot Size 0.570 Acres
Acres 0.57
Property Description
Distinguished Low Country Style with Lots of Brick Including Brick Front Steps and Low Country Front Porch. This 5 Bedroom 4.5 Bath Elevated Plan on a 0.57 Acre Lot Backing to Marsh off the Ashley River Provides Miles of Views including Water Views at High Tide. One Bedroom Mother-In-Law Apartment on Ground Level. This Area Also Functions as an Office at Home but Away From the Family. Recently Added Sun Room with Separate Mini-Split HVAC , Expands the Indoor Comfort to the Out-of-Doors Environment. All of This on a High X Zone Lot, in the Dorchester Road Corridor, Convenient to Employment, Schools, Shopping and Family Recreation.
Location
State SC
County Dorchester
Area 61 - N. Chas/Summerville/Ladson-Dor
Region None
City Region None
Rooms
Primary Bedroom Level Lower
Master Bedroom Lower Ceiling Fan(s), Dual Masters, Garden Tub/Shower, Multiple Closets, Walk-In Closet(s)
Interior
Interior Features Ceiling - Cathedral/Vaulted, Ceiling - Smooth, Tray Ceiling(s), Elevator, Kitchen Island, Walk-In Closet(s), Ceiling Fan(s), Family, Entrance Foyer, Great, In-Law Floorplan, Pantry, Study, Sun
Heating Electric, Heat Pump, Natural Gas
Cooling Central Air
Flooring Ceramic Tile, Wood
Fireplaces Number 1
Fireplaces Type Family Room, Gas Connection, Gas Log, One
Laundry Dryer Connection, Laundry Room
Exterior
Garage Spaces 3.0
Fence Privacy, Fence - Wooden Enclosed
Community Features Pool, Trash
Utilities Available Dominion Energy, Dorchester Cnty Water and Sewer Dept
Waterfront Description Marshfront
Roof Type Architectural
Porch Deck, Porch - Full Front
Total Parking Spaces 3
Building
Lot Description .5 - 1 Acre
Story 3
Foundation Raised
Sewer Public Sewer
Water Public
Architectural Style Traditional
Level or Stories 3 Stories
New Construction No
Schools
Elementary Schools Fort Dorchester
Middle Schools River Oaks
High Schools Ft. Dorchester
Others
Financing Any, Cash
Read Less Info
Want to know what your home might be worth? Contact us for a FREE valuation!

Our team is ready to help you sell your home for the highest possible price ASAP
Get More Information







